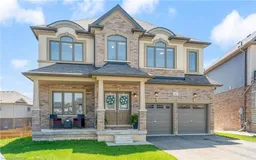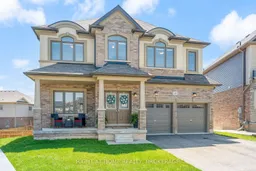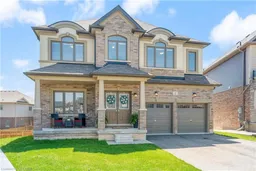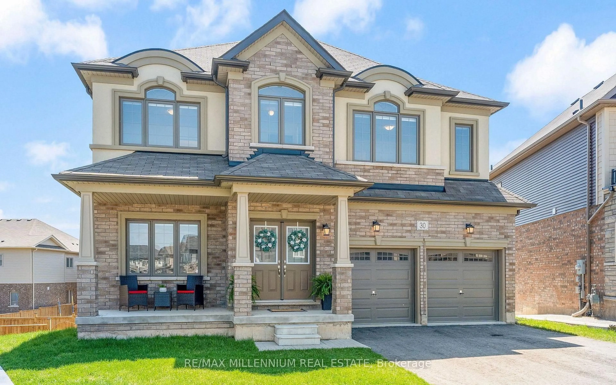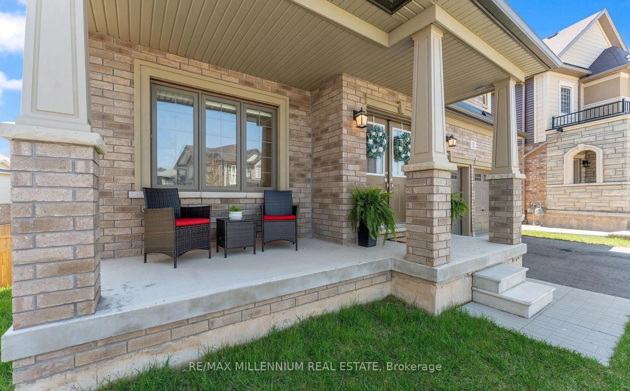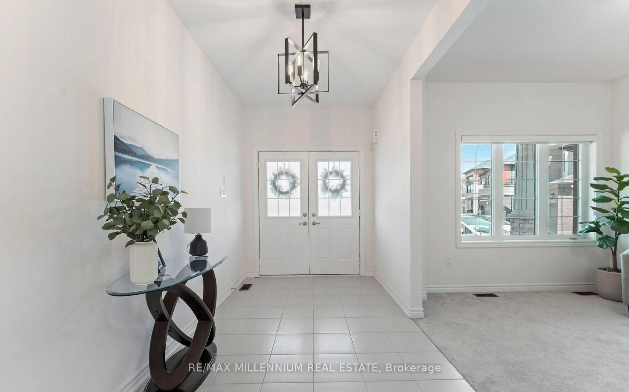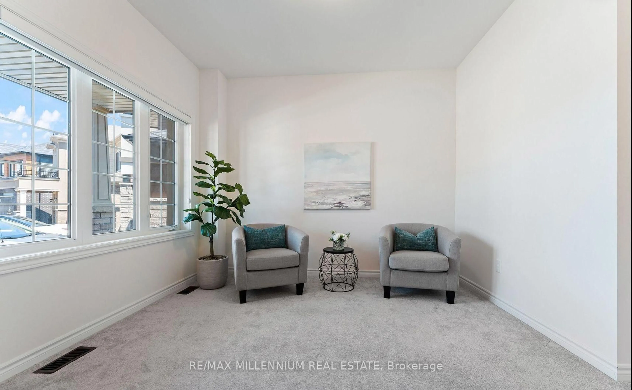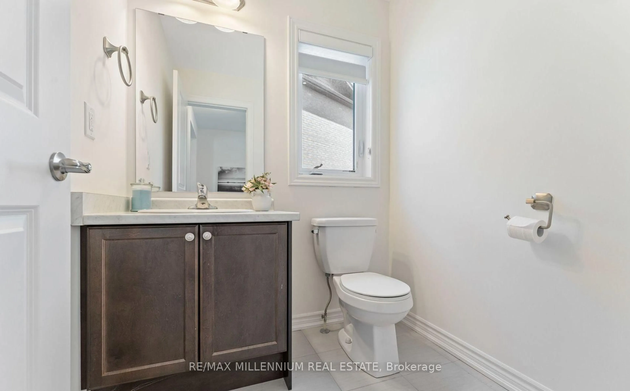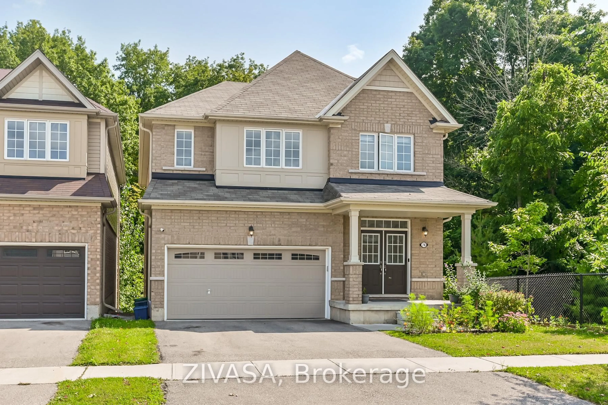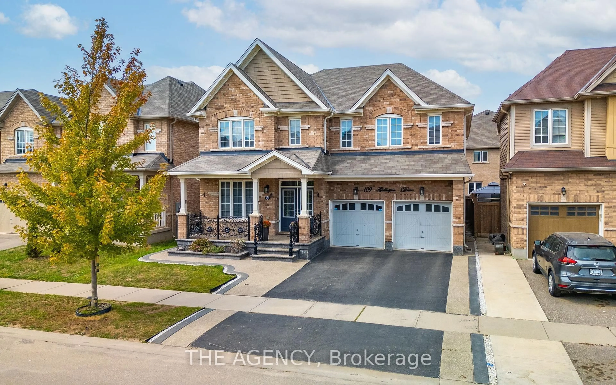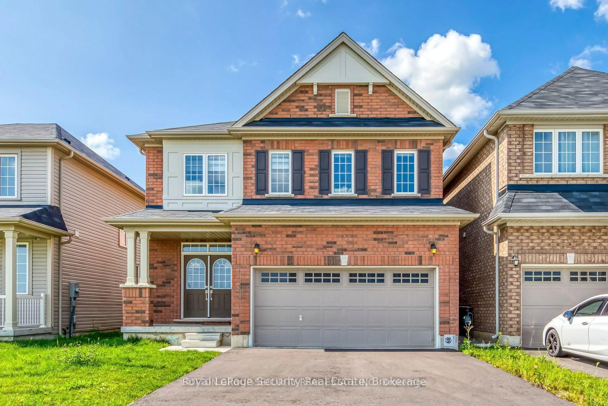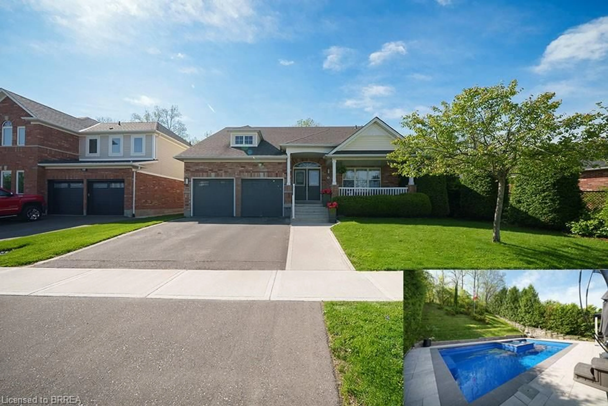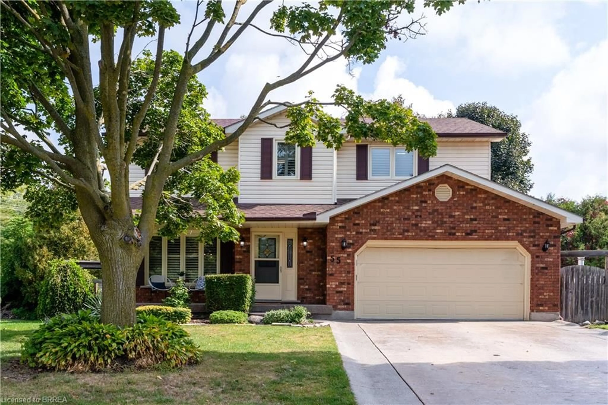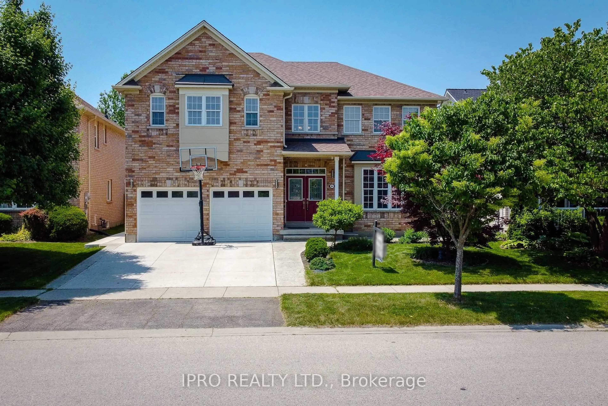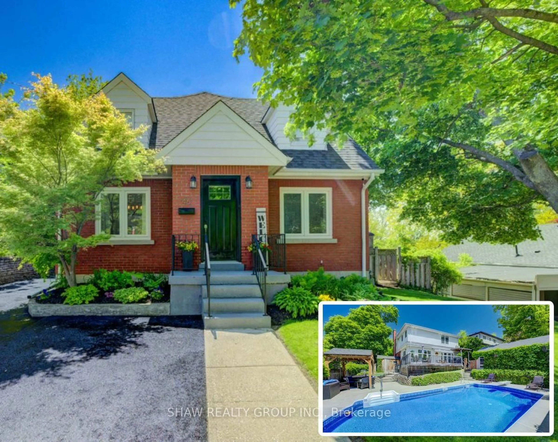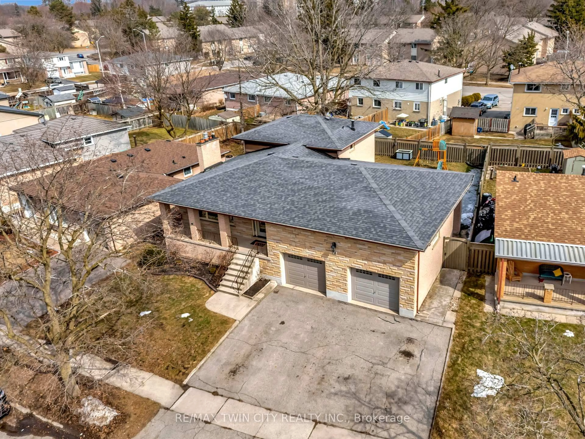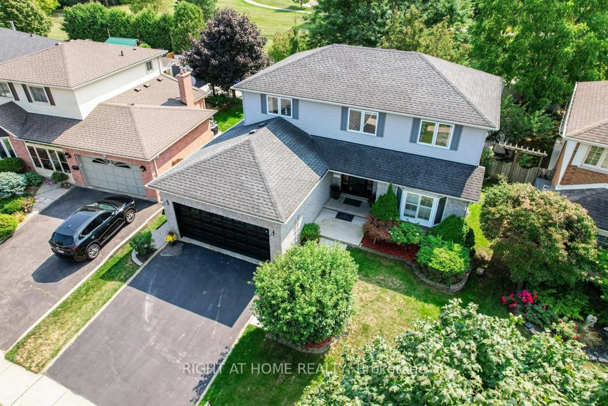30 ROWLEY St, Brantford, Ontario N3S 0J6
Contact us about this property
Highlights
Estimated valueThis is the price Wahi expects this property to sell for.
The calculation is powered by our Instant Home Value Estimate, which uses current market and property price trends to estimate your home’s value with a 90% accuracy rate.Not available
Price/Sqft$439/sqft
Monthly cost
Open Calculator
Description
Your search ends here! Welcome to 30 Rowley Street! Located on a huge premium Pie-Shaped lot with a walk-out basement. This Custom open concept home features 7 bedrooms and 6 bathrooms. The main floor has a modern kitchen with granite countertops, S/S appliances and a walk-in pantry, and an additional room for office or guest lounge. The primary bedroom has two large walk-in closets w/ 4pc ensuite including double sinks, soaker tub and a glass shower. The 2nd bedroom has its own 3pc ensuite, perfect for parents or guests. The 3rd & 4th bedrooms have a Jack and Jill bathroom. A 5th bedroom for the office or kids. Over $150k in upgrades and a legal 2 bedroom 1 bathroom basement, and a separate recreation room for the family with a powder room. Walk out to a big backyard with 91ft across the back and 121ft along the one side. Access the 2 car insulated garage through the spacious mudroom. Conveniently located close to Hwy 403, parks, trails, shopping & restaurants.
Property Details
Interior
Features
2nd Floor
2nd Br
4.06 x 3.353rd Br
3.81 x 4.34Primary
4.57 x 4.49Ensuite Bath
4th Br
3.35 x 3.17Ensuite Bath
Exterior
Features
Parking
Garage spaces 2
Garage type Attached
Other parking spaces 2
Total parking spaces 4
Property History
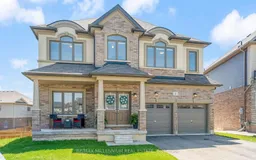 24
24