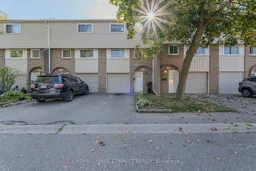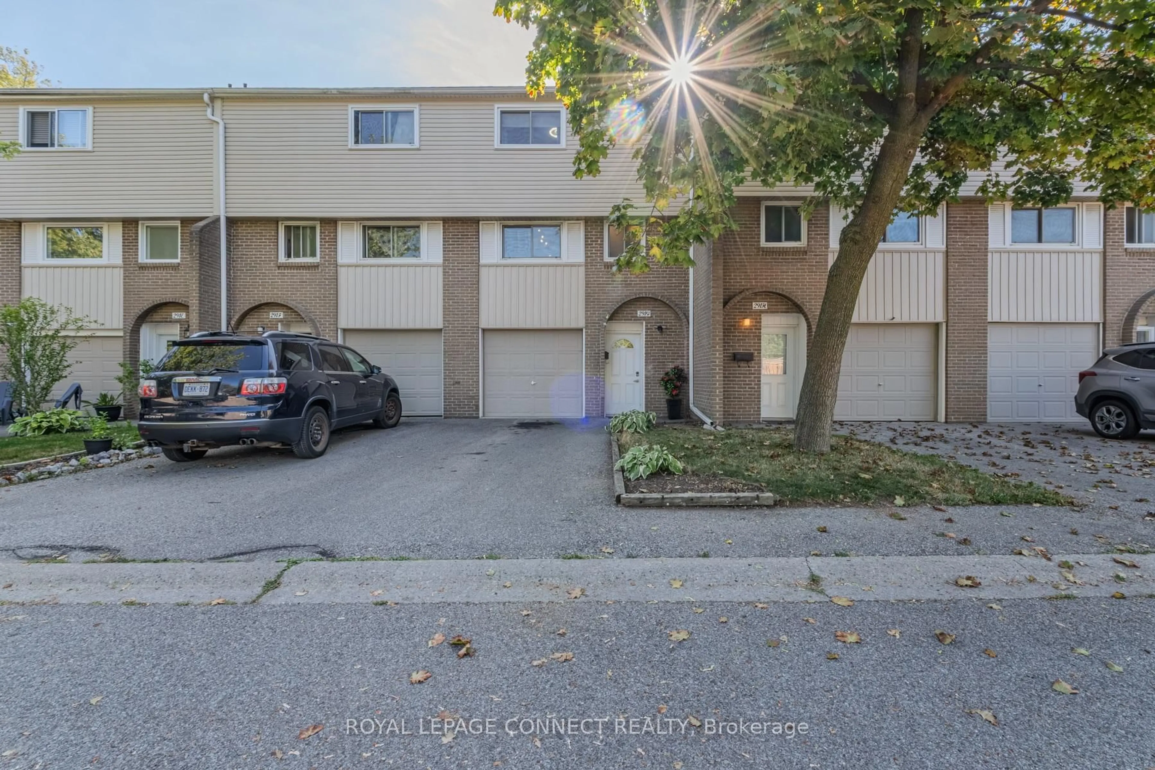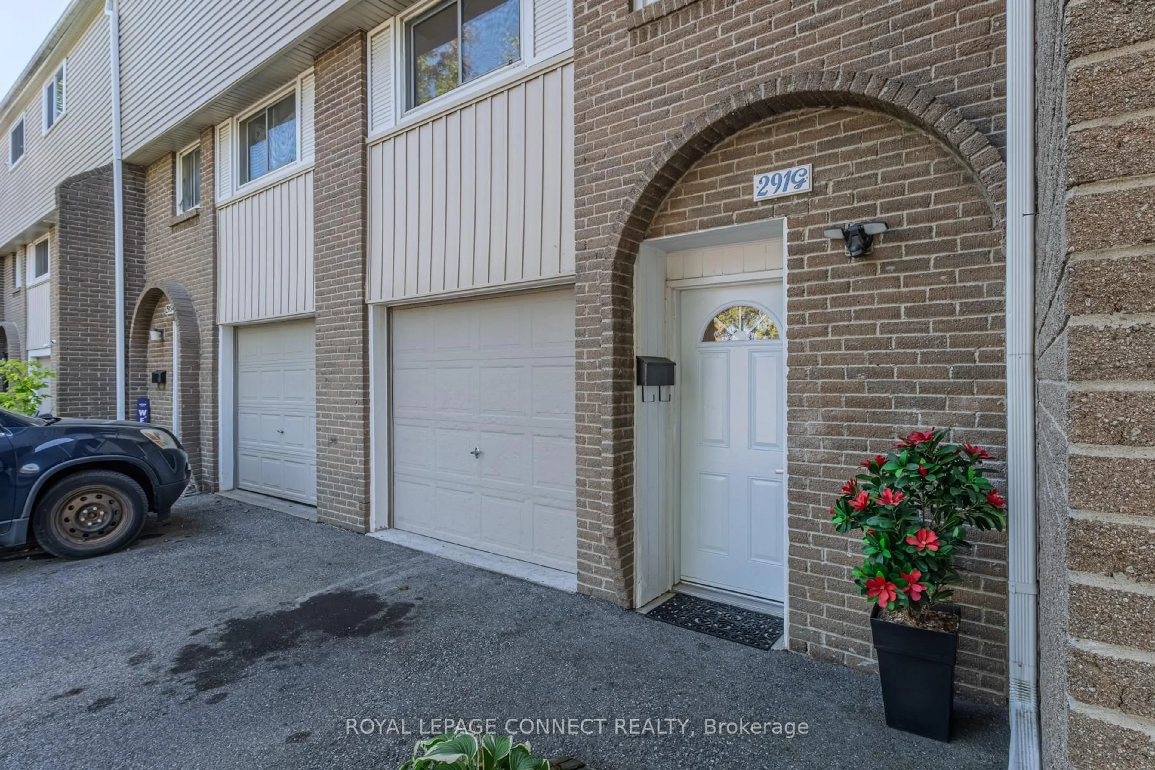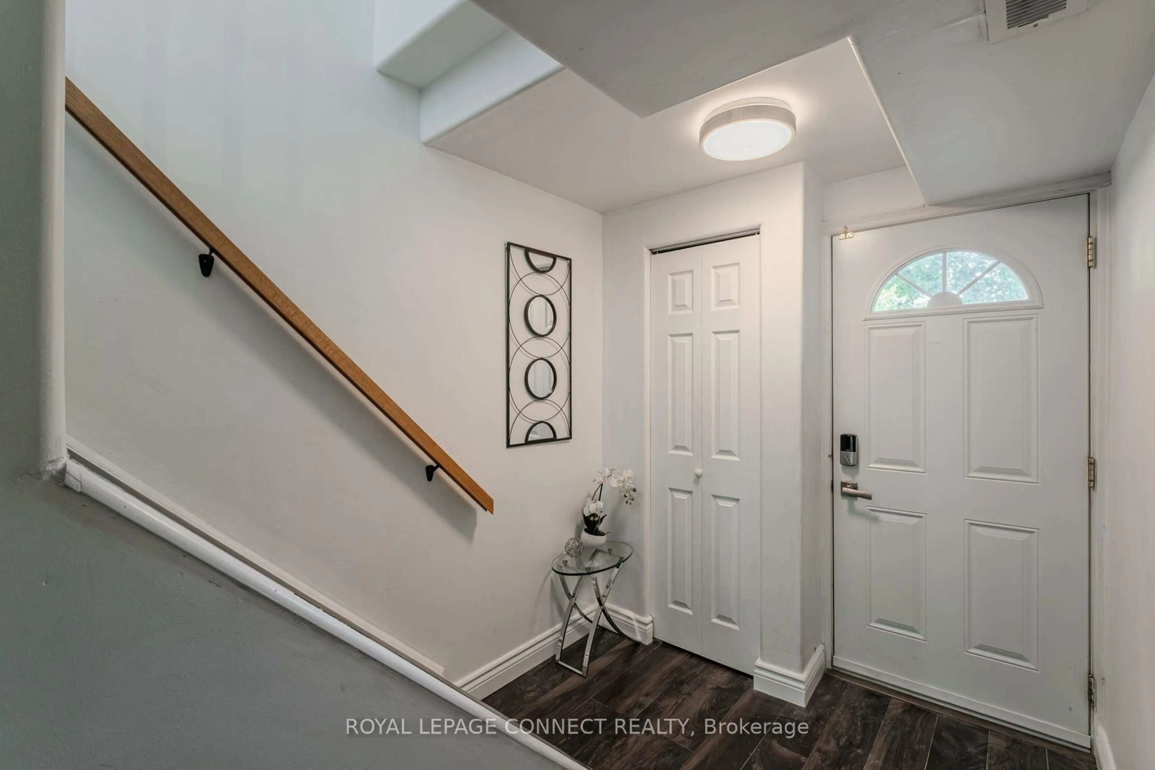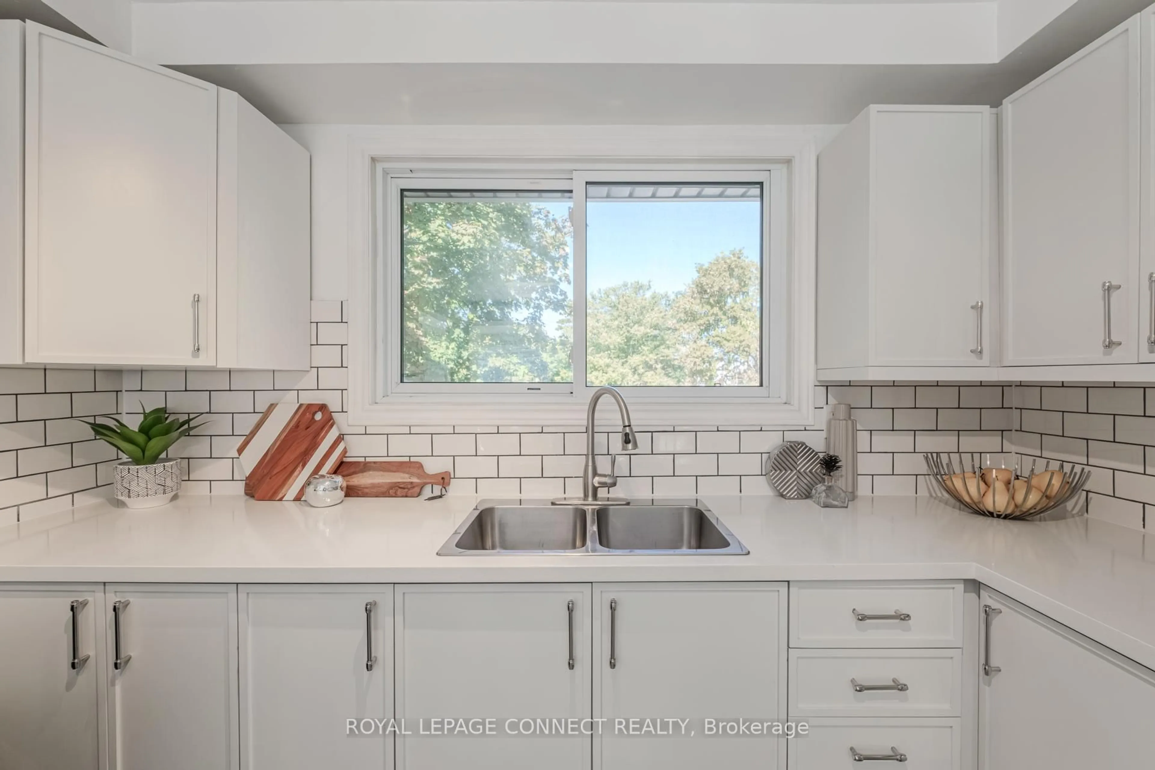291 Stanley St #291G, Brantford, Ontario N3S 7K3
Contact us about this property
Highlights
Estimated valueThis is the price Wahi expects this property to sell for.
The calculation is powered by our Instant Home Value Estimate, which uses current market and property price trends to estimate your home’s value with a 90% accuracy rate.Not available
Price/Sqft$436/sqft
Monthly cost
Open Calculator
Description
Welcome to this move-in ready 3 bedroom 1.5 bathroom condominium townhouse nestled in the heart of Brantford. This home in a quiet,serene complex offers an inviting layout and boasts a generous living area with plenty of natural light from the oversized picture window overlooking the greenery of the backyard views. Functional kitchen with ample cabinetry, and a convenient main floor powder room. Upstairs,youll find three spacious bedrooms all featuring double mirrored closet doors. Upper level has a full 4-piece bathroom. This abode is perfect for families or first-time buyers. Laundry room also features oversized picture window overlooking backyard patio. Enjoy outdoor living with a private patio, fully fenced yard plus exposed topicturisque green space. This home has the ease of low-maintenance condo living. Close to hospital, shopping malls, parks, trails and Highway 403 access. This property combines comfort and convenience.Just pack your bags and move-in ready.
Property Details
Interior
Features
Main Floor
Den
2.2 x 2.0Laundry
3.0 x 2.0Picture Window
Exterior
Parking
Garage spaces 1
Garage type Built-In
Other parking spaces 1
Total parking spaces 2
Condo Details
Inclusions
Property History
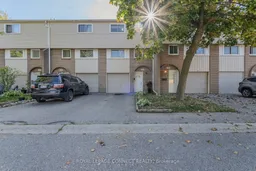 34
34