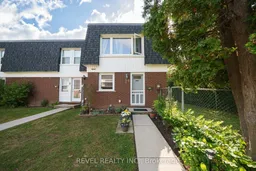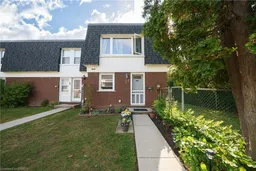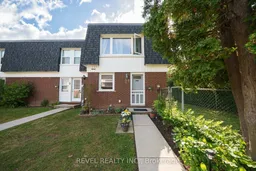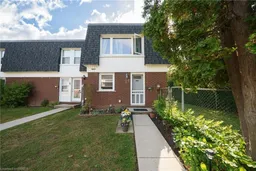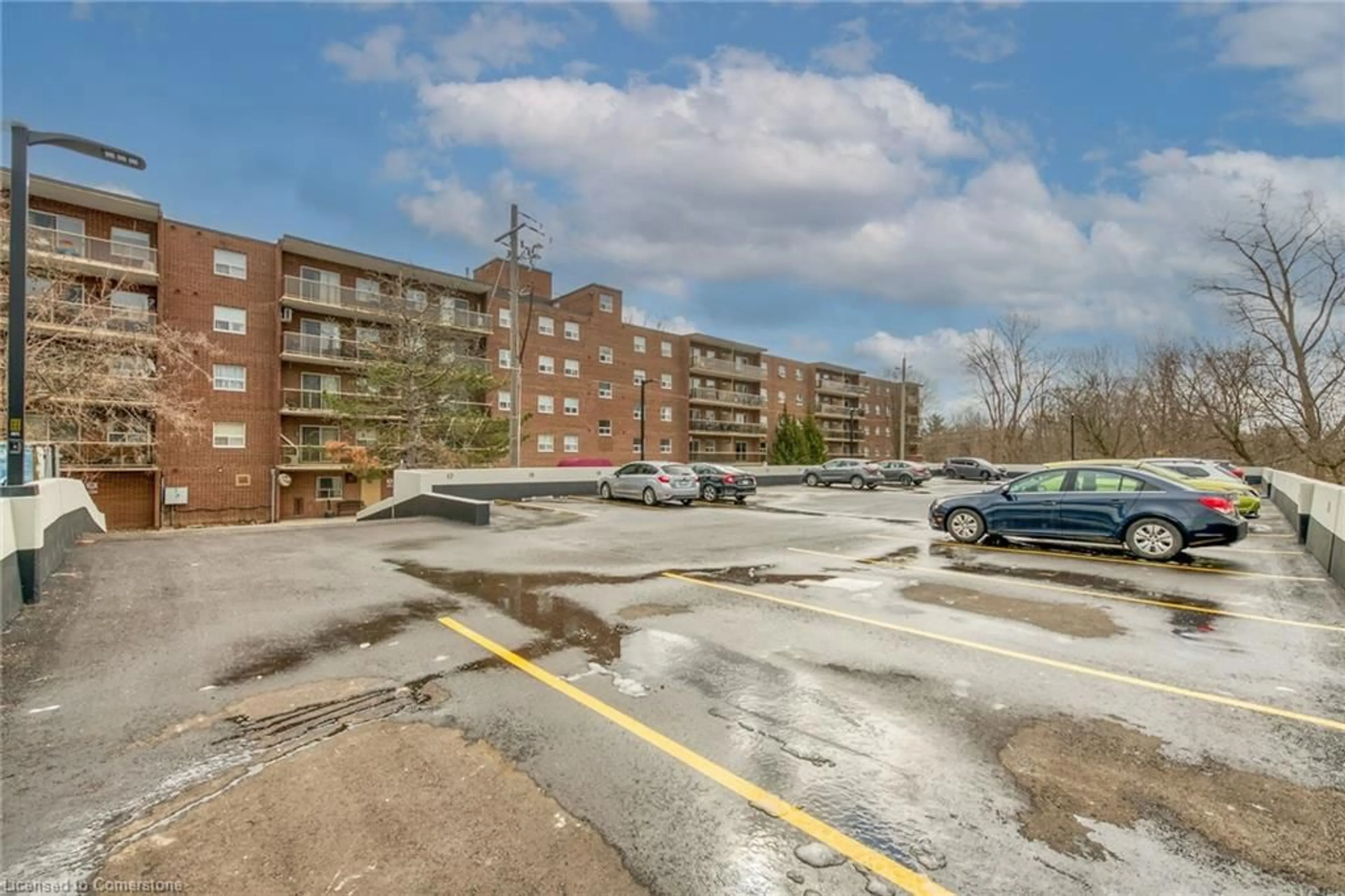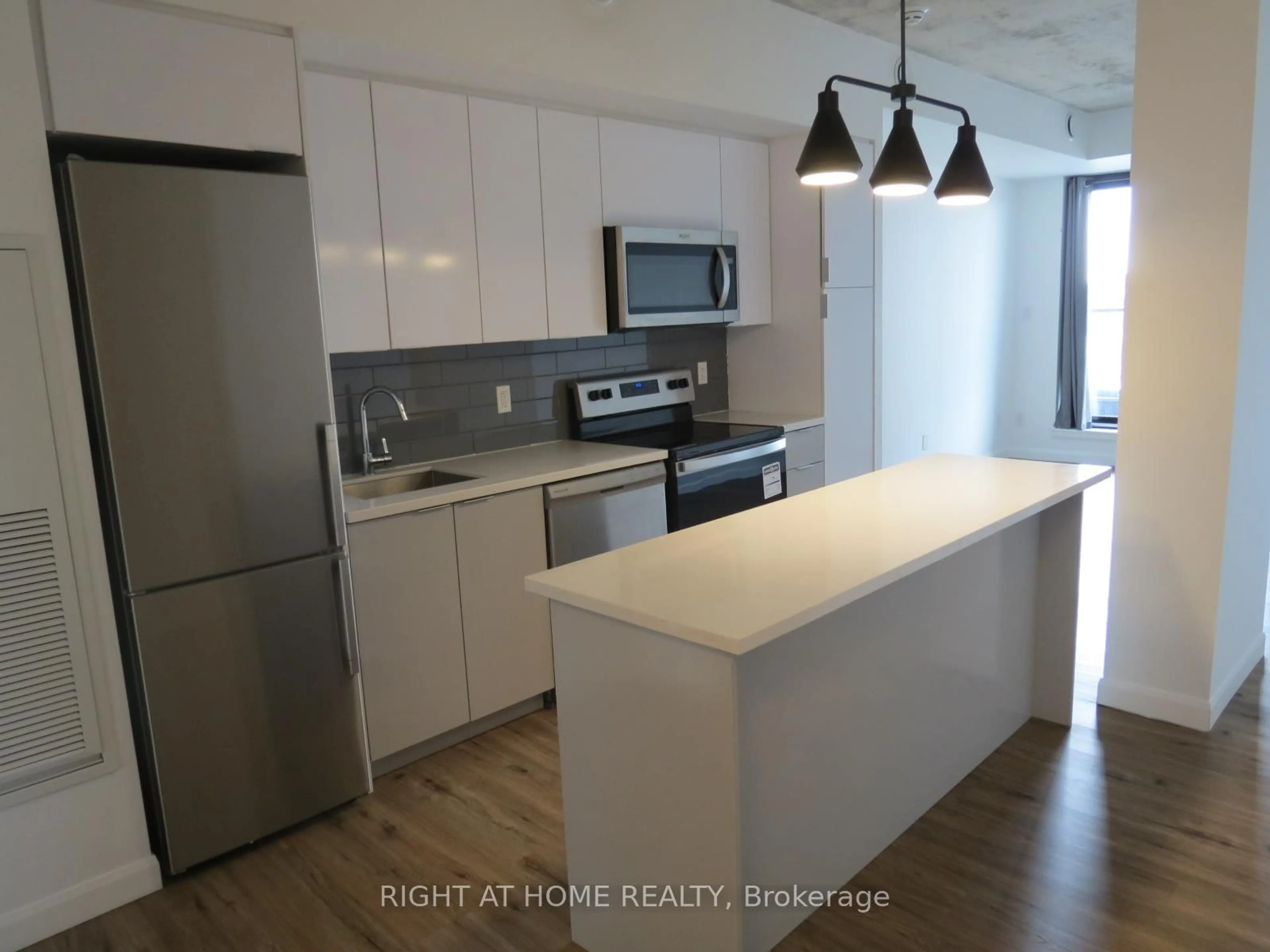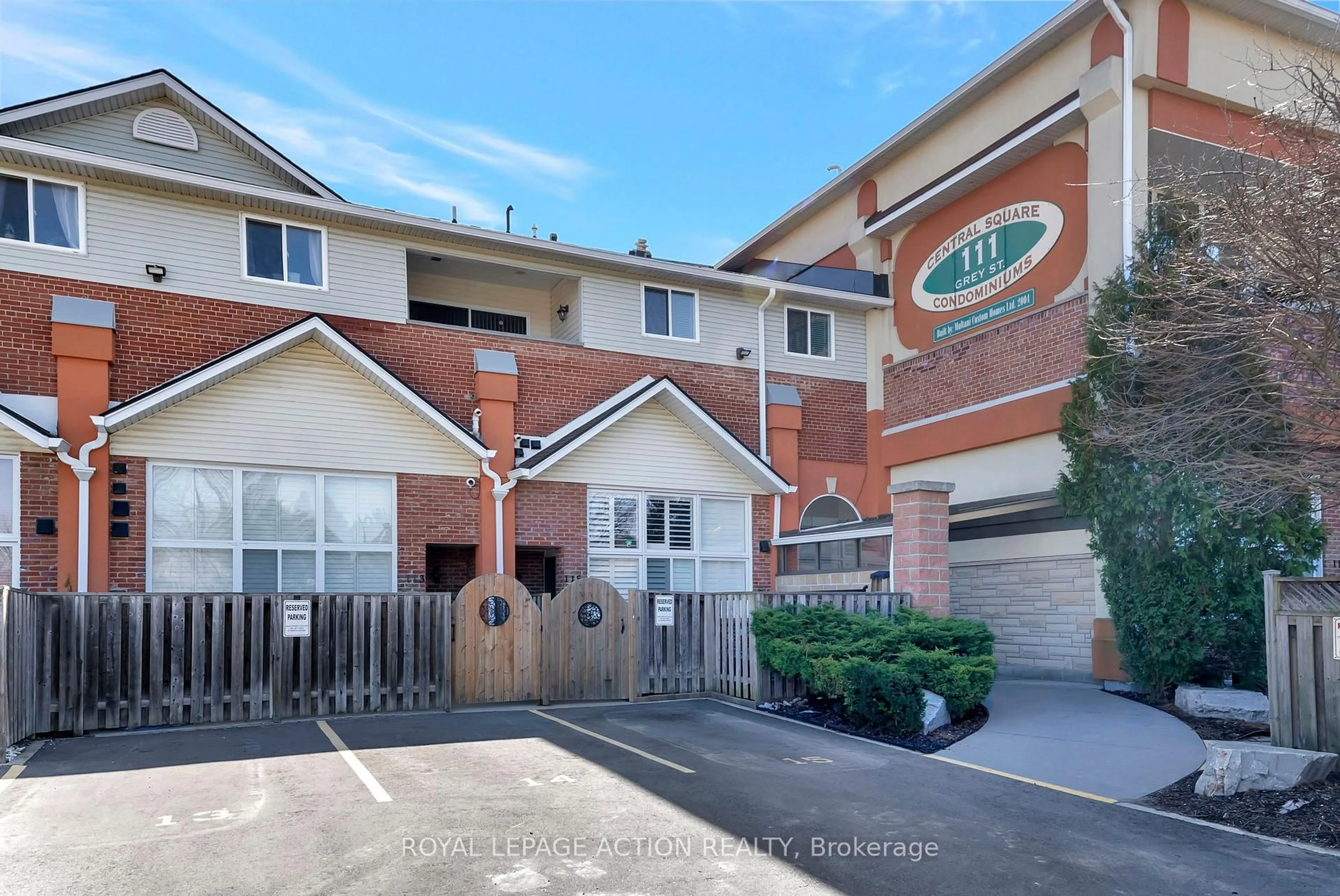Attention First-Time Buyers & Savvy Investors! Welcome to 38-273 Elgin Street, a charming townhouse condo that blends comfort, convenience, and value in one perfect package. Centrally located with easy highway access and just minutes from grocery stores, shopping, and everyday amenities, this home truly checks all the boxes. With 2 comfortable bedrooms, 1.5 bathrooms, and a partially finished basement, this home provides both function and flexibility. Inside, you'll love the bright and freshly painted main floor, featuring a spacious living room with a large, picturesque window that floods the space with natural light. The seamless transition into the dining area makes entertaining a breeze, while the well-equipped kitchen offers ample cupboard and counter space. Step out to your fully fenced private patio, the ideal spot for summer BBQs or a cozy morning coffee. Upstairs, discover two generously sized bedrooms and a modern 4-piece bathroom. The lower level extends your living space with a versatile recreation room, a handy 2-piece bathroom, plus a large laundry room with extra storage for all your needs. Recent updates you'll love include a brand-new furnace & A/C (2024) for worry-free comfort year-round. This truly is a move-in-ready gem, perfect for starting out, downsizing, or adding to your investment portfolio.
Inclusions: Dishwasher, Dryer, Refrigerator, Stove, Washer, Window Coverings
