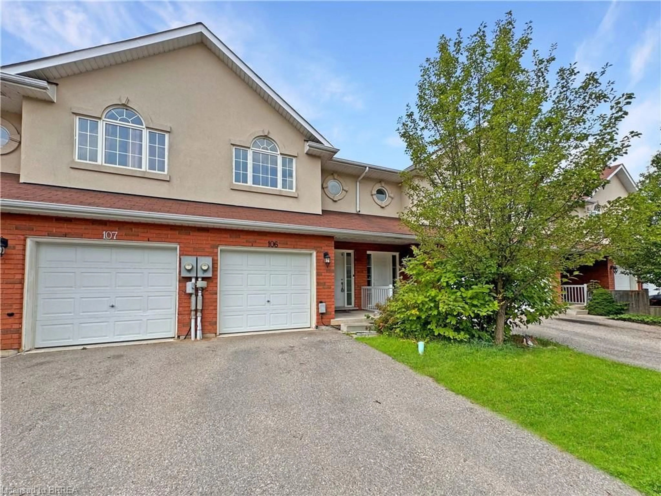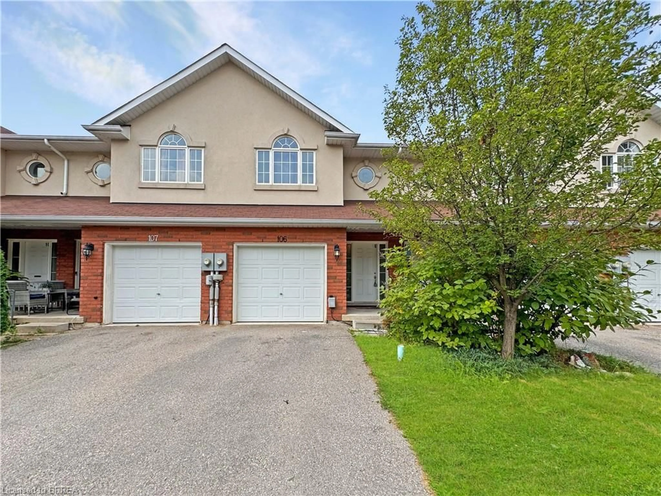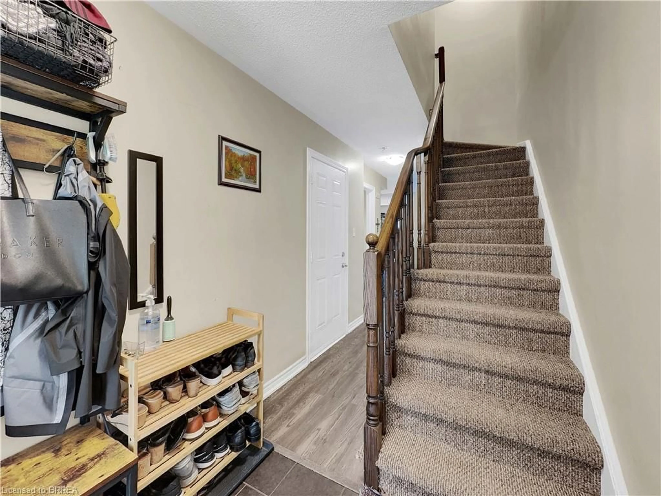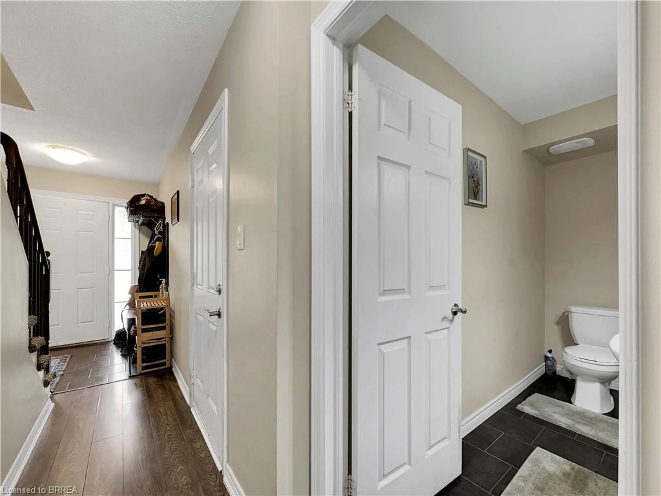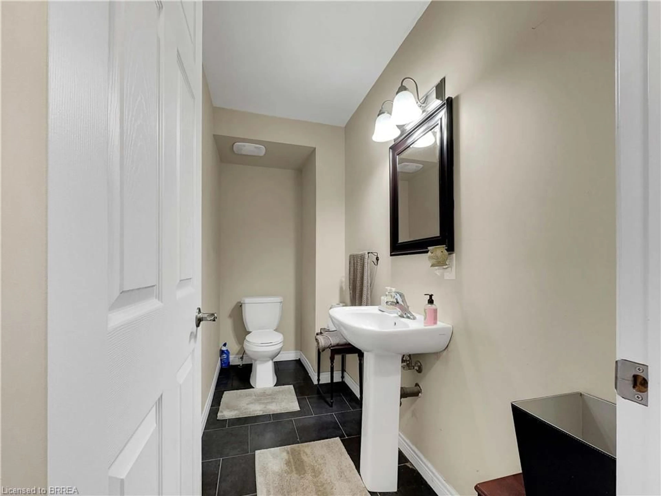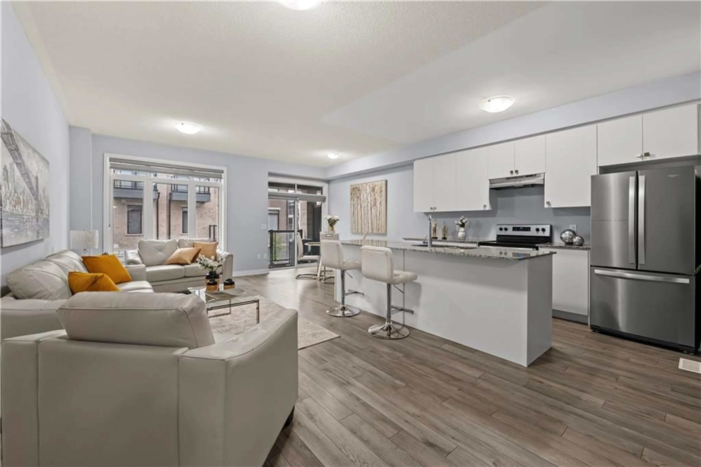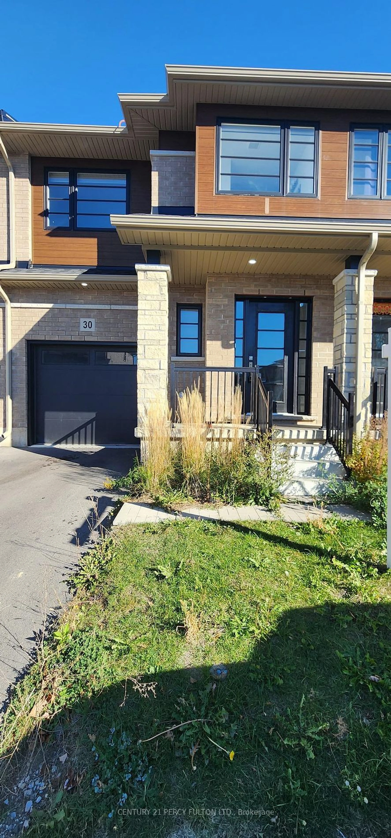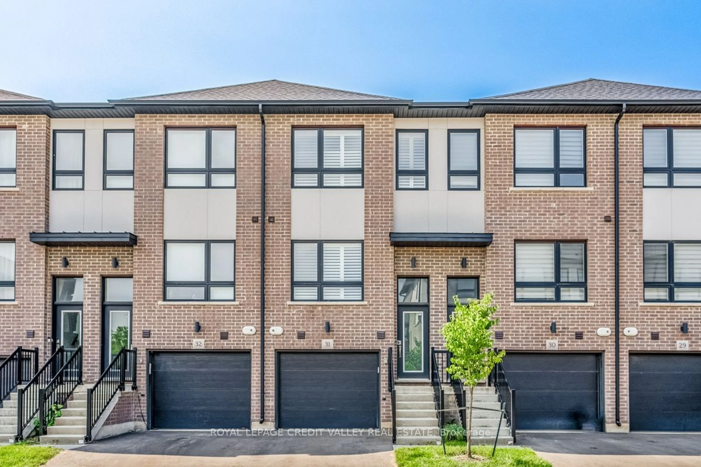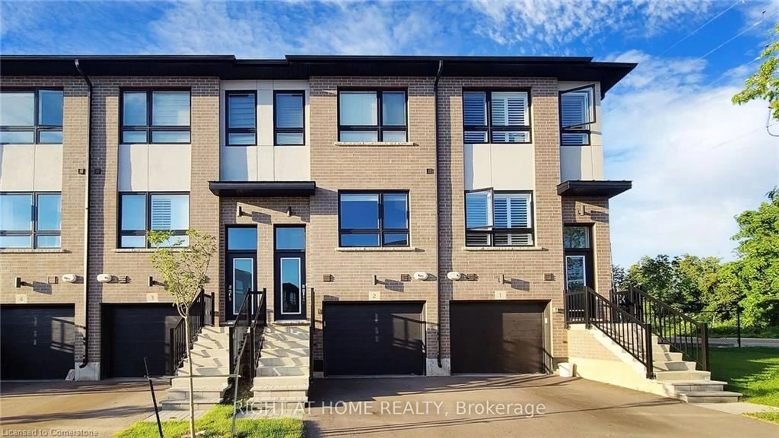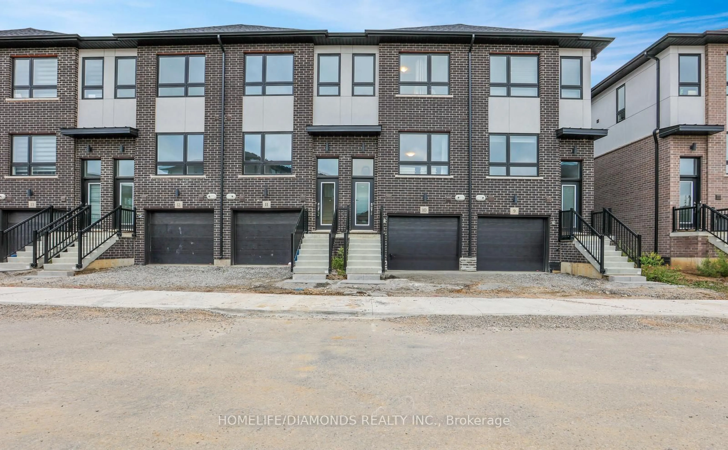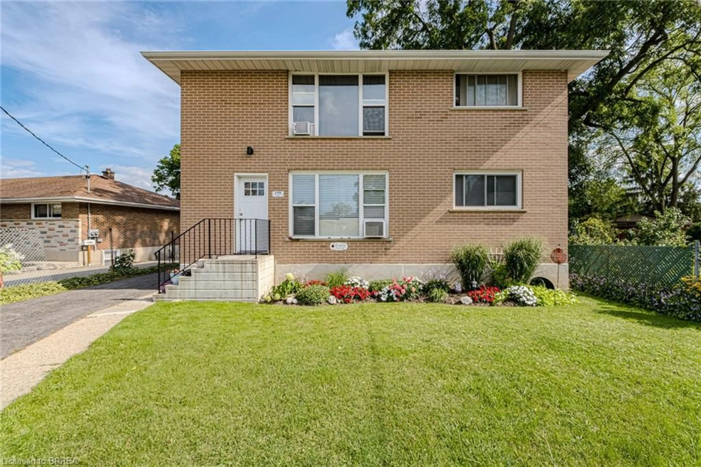20 Mcconkey Cres #106, Brantford, Ontario N3S 0C2
Contact us about this property
Highlights
Estimated ValueThis is the price Wahi expects this property to sell for.
The calculation is powered by our Instant Home Value Estimate, which uses current market and property price trends to estimate your home’s value with a 90% accuracy rate.Not available
Price/Sqft$248/sqft
Est. Mortgage$2,791/mo
Maintenance fees$90/mo
Tax Amount (2024)$3,756/yr
Days On Market89 days
Description
This centrally located freehold townhome is fully turnkey and waiting for its new owners! Offering 3 bedrooms and 2.5 bathrooms, the home boasts a bright, open-concept main floor with a neutral color scheme. It has been freshly painted and features laminate flooring throughout, along with a spacious kitchen equipped with a subway tile backsplash and plenty of storage. The basement's sliding doors lead to a fully fenced, low-maintenance backyard. Upstairs, the primary bedroom includes a private en-suite and walk-in closet with a picture window. You'll also find the convenience of second-floor laundry and a second full bathroom. The finished basement provides extra living space, storage, and a 2-piece rough-in. Perfect for first-time homebuyers, commuters needing easy 403 access, or investors.
Property Details
Interior
Features
Main Floor
Living Room
5.08 x 3.61Kitchen
3.10 x 2.26Dining Room
1.96 x 1.98Bathroom
2-Piece
Exterior
Features
Parking
Garage spaces 1
Garage type -
Other parking spaces 1
Total parking spaces 2

