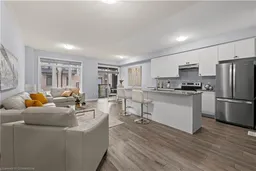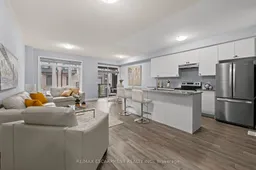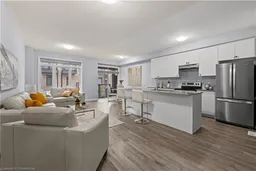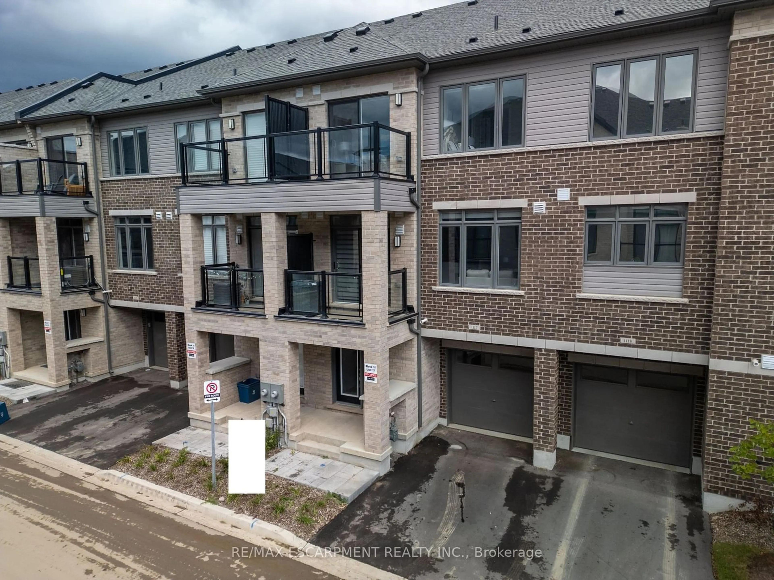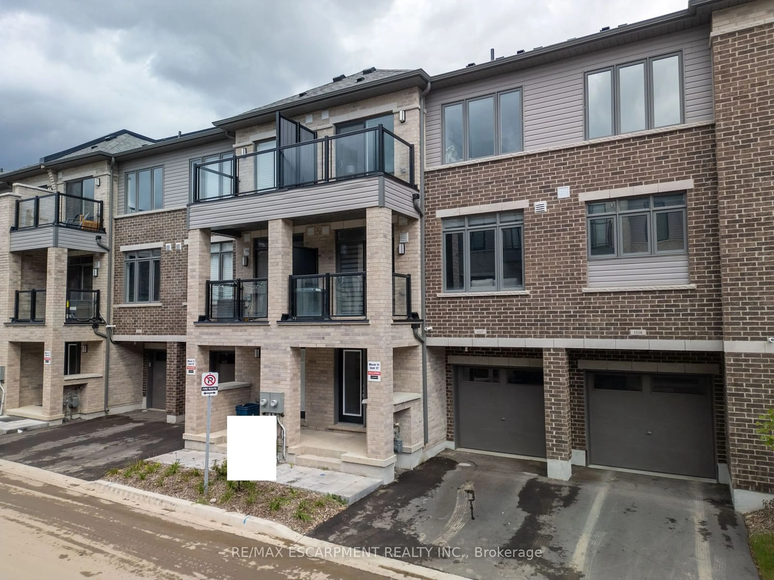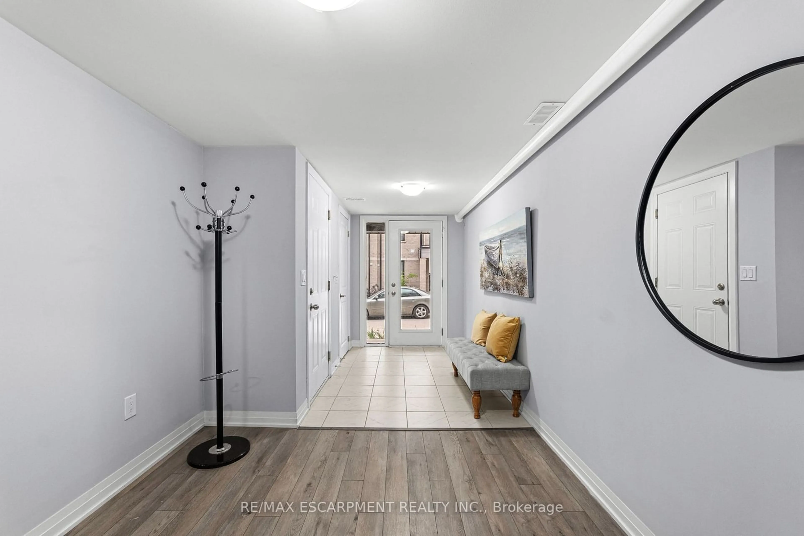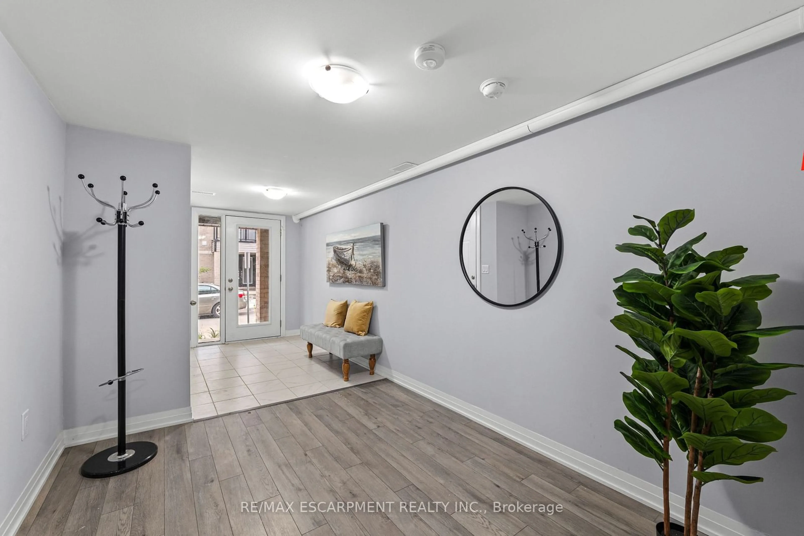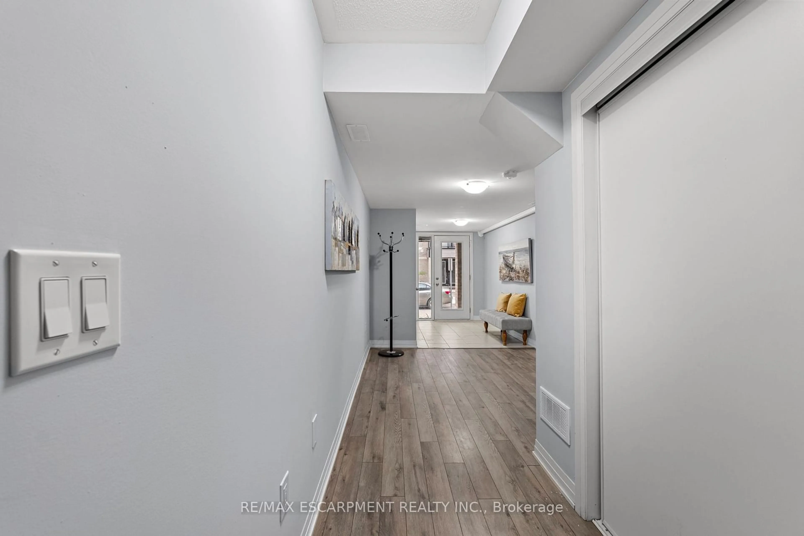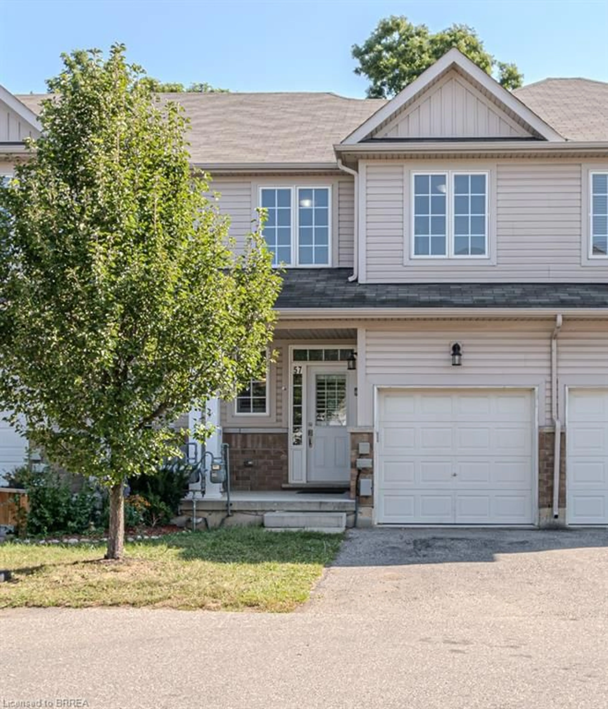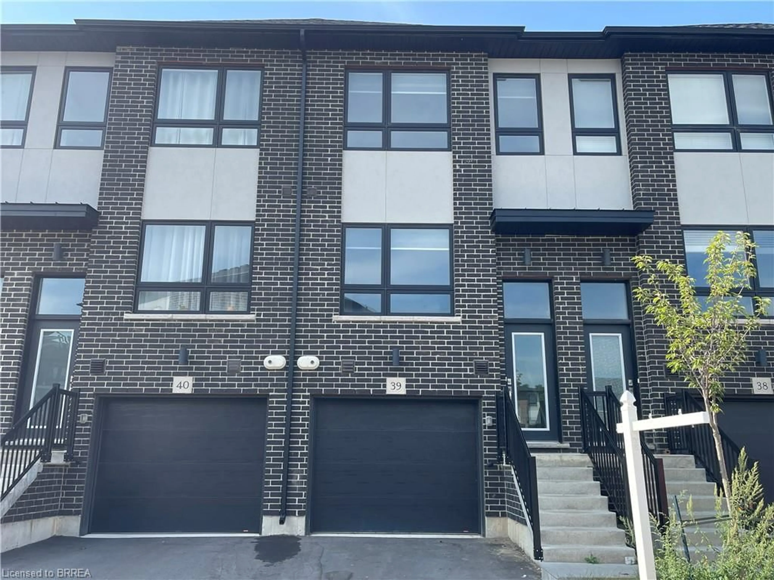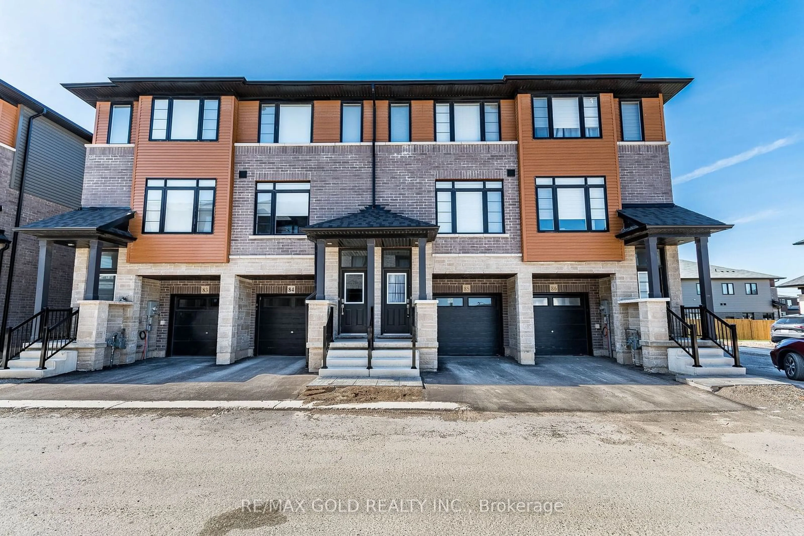585 Colborne St #11-17, Brantford, Ontario N3S 0K4
Contact us about this property
Highlights
Estimated ValueThis is the price Wahi expects this property to sell for.
The calculation is powered by our Instant Home Value Estimate, which uses current market and property price trends to estimate your home’s value with a 90% accuracy rate.Not available
Price/Sqft$457/sqft
Est. Mortgage$2,490/mo
Tax Amount (2024)$2,853/yr
Days On Market16 days
Description
Welcome to -585 Colborne Street E in Brantford unit 11-17 , Open concept townhome with 2 bedrooms, 2.5bathrooms and 1,395 sq ft of finished living space. Step through the front door into the large tiled foyer of this modern home, perfect for hosting gatherings with family and friends or enjoying daily life. This amazing space offers laminate flooring throughout, sliding doors to a balcony that looks out the front of the home. Quartz countertops, stainless steel appliances and high ceiling. The third floor is complete with two bedrooms, including the primary bedroom which is equipped with a walk-in closet, a 3 piece ensuite bathroom and showcases a bedroom balcony that allows for a private retreat offering fresh air and a space to relax.
Property Details
Interior
Features
3rd Floor
Bathroom
2.74 x 1.344 Pc Ensuite
2nd Br
2.74 x 2.46Prim Bdrm
5.08 x 3.04Bathroom
2.15 x 1.213 Pc Bath
Exterior
Features
Parking
Garage spaces 1
Garage type Attached
Other parking spaces 1
Total parking spaces 2
Property History
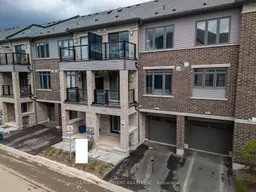 37
37