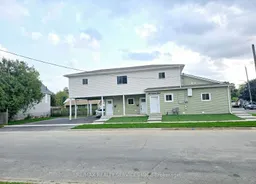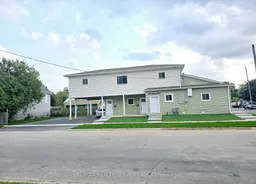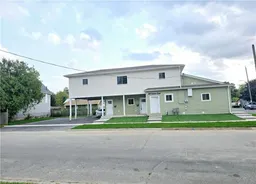NEWLY BUILT LEGAL DUPLEX on a CORNER LOT with additional room/area for COMMERCIAL usage! LIVE IN ONE AND RENT THE OTHER TWO. GREAT MORTGAGE HELPER. OR, an opportunity to run a business from home while raising your kids. Unit 1 is on the main floor and has 4 bedrooms with 3 washrooms- 1 full bath and 2 two piece. You can use the 4th bedroom for commercial use as it comes with separate entrance and a 2 piece washroom. Did I mention that main floor has NINE FEET CEILING HEIGHT! Unit 2 is on the second floor and has separate entrance - it comes with 3 bedrooms and 2 washrooms with separate AC, Furnace, Laundry. Both units have separate utility meters. HOUSE HAS 5 ENTRANCES - 3 FOR THE MAIN UNIT, 1 FOR THE SECOND UNIT, AND 1 FOR THE COMMERICAL UNIT THAT CONNECTS TO THE MAIN HOUSE AS WELL. High end finishes throughout. One of the best properties in this quiet and mature neighborhood. Close to one of the best schools. Don't miss this opportunity to own this unique property!!
Inclusions: 2 Fridge, 2 Stove, 2 Dishwasher, 2 Washer, 2 Dryer, 2 AC, 2 Furnace






