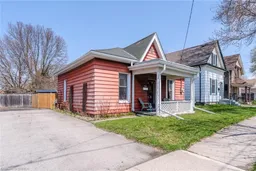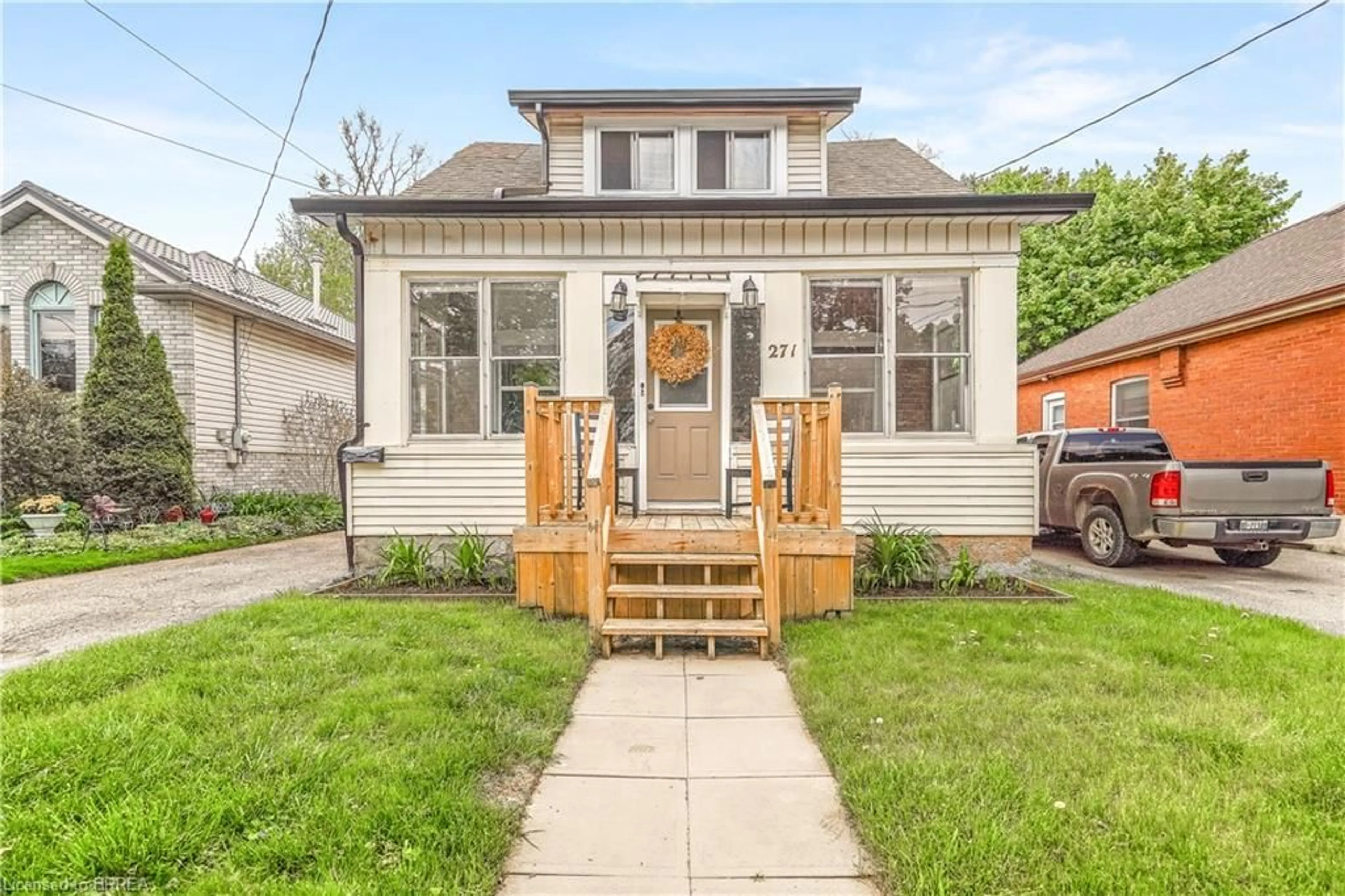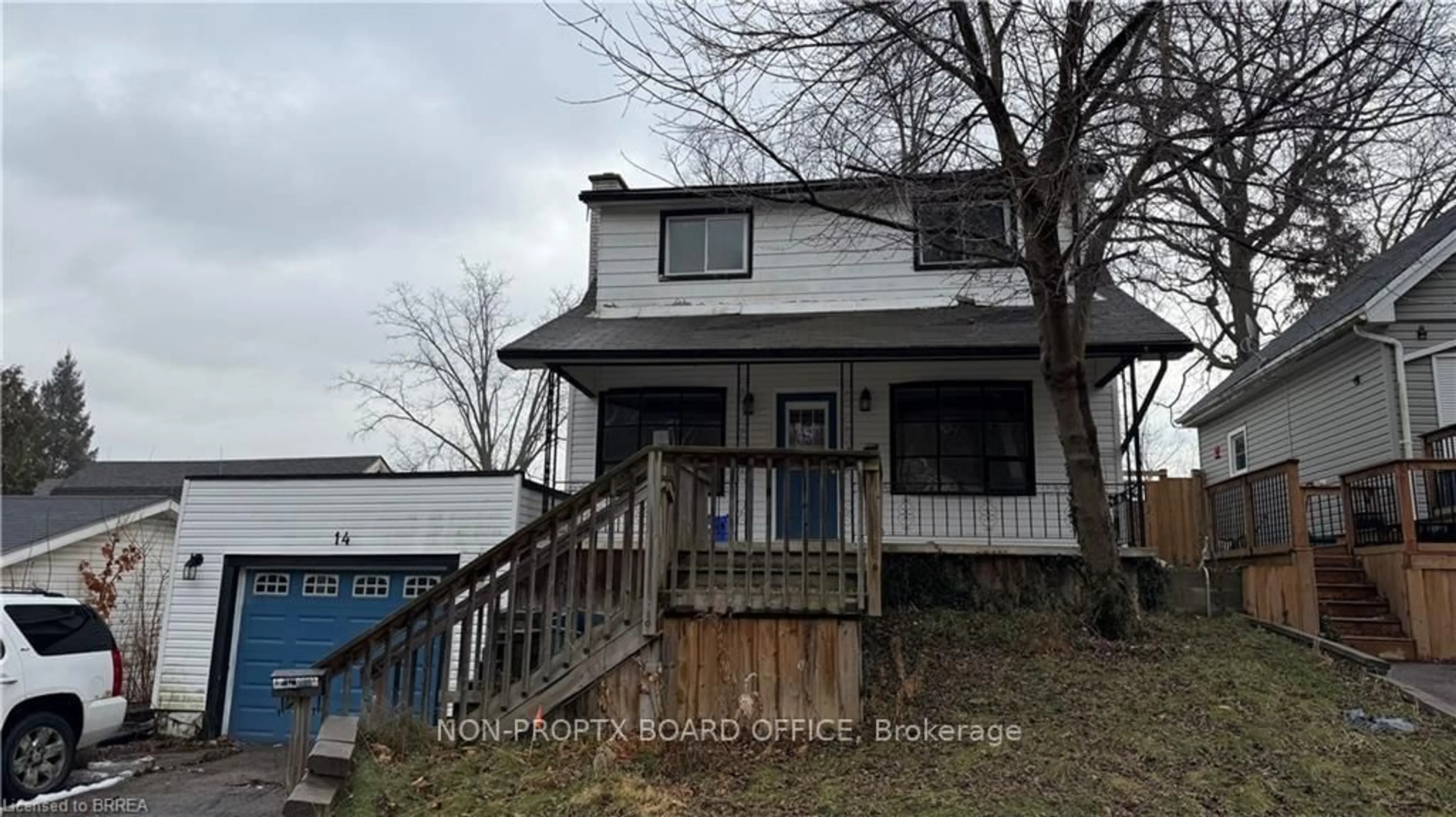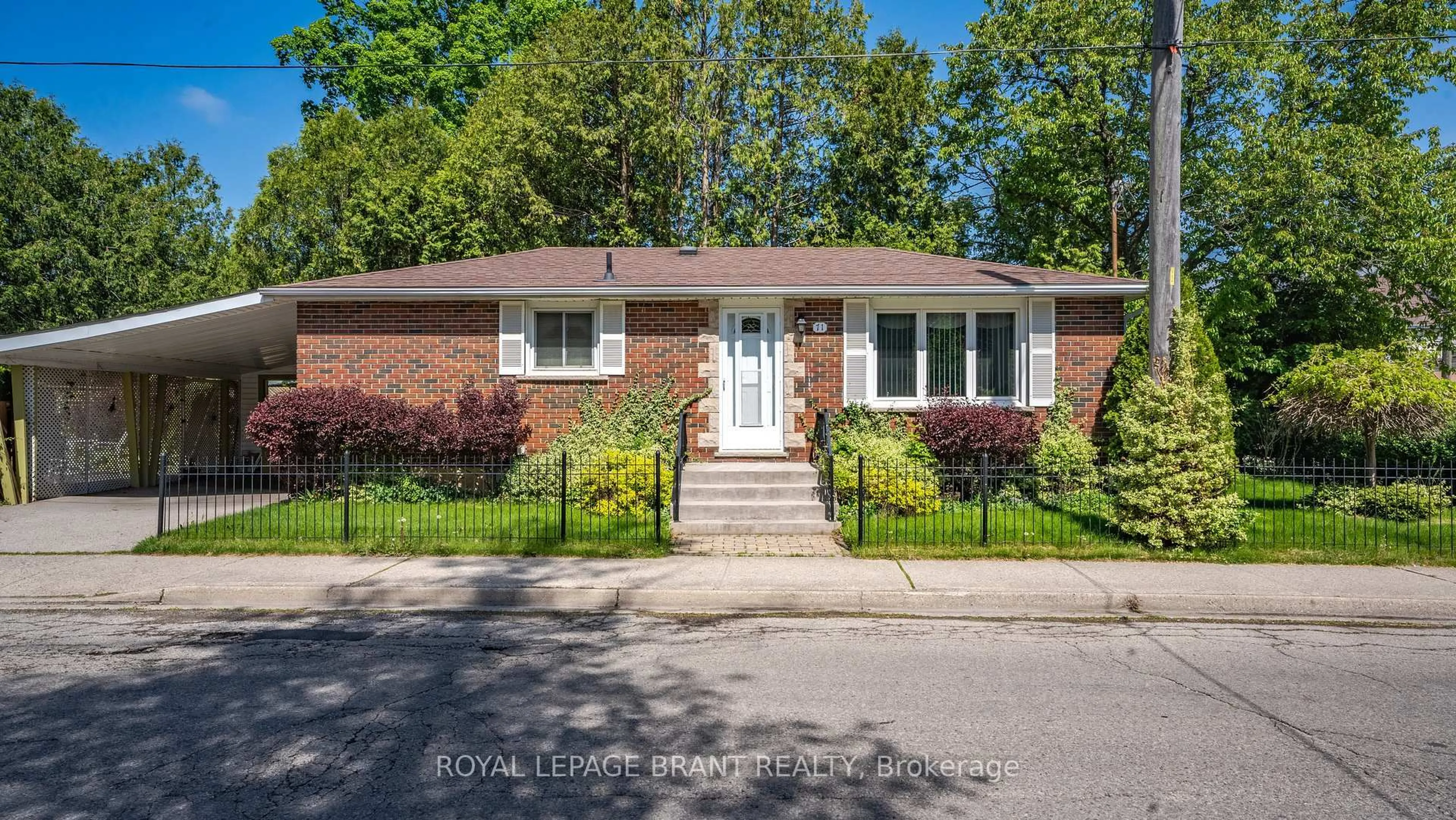Attention First Time Home Buyers, Renovators & Investors! Charming 2 Bedroom, 1 Bath Brantford Cottage with lots of character including high ceilings, high baseboards, coffered ceilings and a massive, fully fenced back yard. The 12' x 7' front porch welcomes you inside where you'll find a large L-shaped Living Room & 2 good sized Bedrooms. The Living Room is roomy enough to allow a few different furniture settings or easily turn the other section into a dining area. Harwood under the carpet in the LR and Hall. The front Bedroom is spacious and has a built-in closet/storage unit with drawers. The 2nd bedroom has a large double closet. As you continue through the home you'll find a sizeable Eat-In Kitchen with many oak cupboards with lazy Susan, double sink, plenty of room for a large kitchen table with access through the side door to the newer wrap-around patio and gate leading to the driveway for easy grocery deliveries just steps to the Kitchen. This handsome newer Patio wraps around the corner of the home, past the 2 newer sheds and overlooks the expansive rear yard. Also off the Kitchen you'll find the 4pc Bathroom with new step-in shower, plus the main floor Laundry Room and finally the handy rear storage room with back door and access to the very large partial basement with concrete floor & tons of room for storage! Sump pump as well. The double hung windows have been updated over the years for easy cleaning. Newer roof. Fridge, gas stove, washer, dryer and BBQ to stay. Furnace 2022. Newer Patio and 2 Sheds, a couple newer windows, side door & gate. The home, property and appliances included are being sold in "As is, Where is" condition and there are no representations or warranties by the Seller.
Inclusions: Carbon Monoxide Detector,Dryer,Gas Stove,Refrigerator,Smoke Detector,Bbq, 2 Newer Sheds, Sump Pump
 38
38





