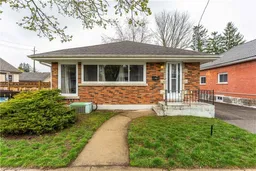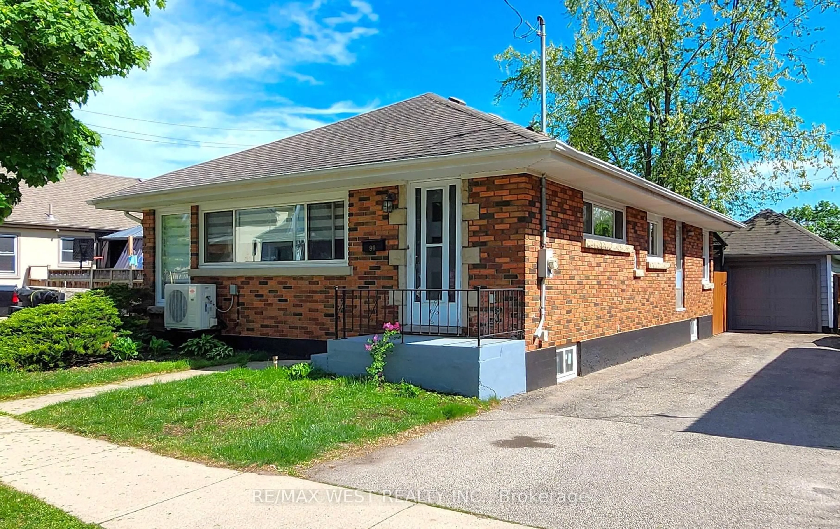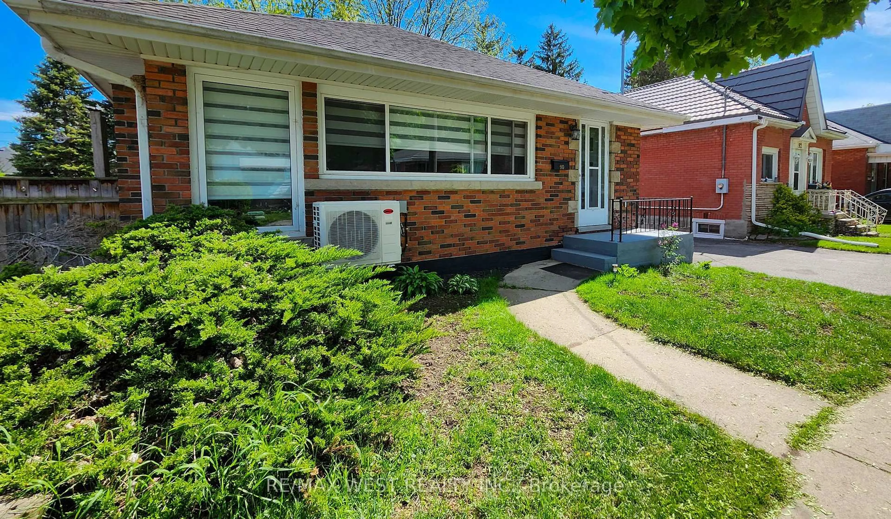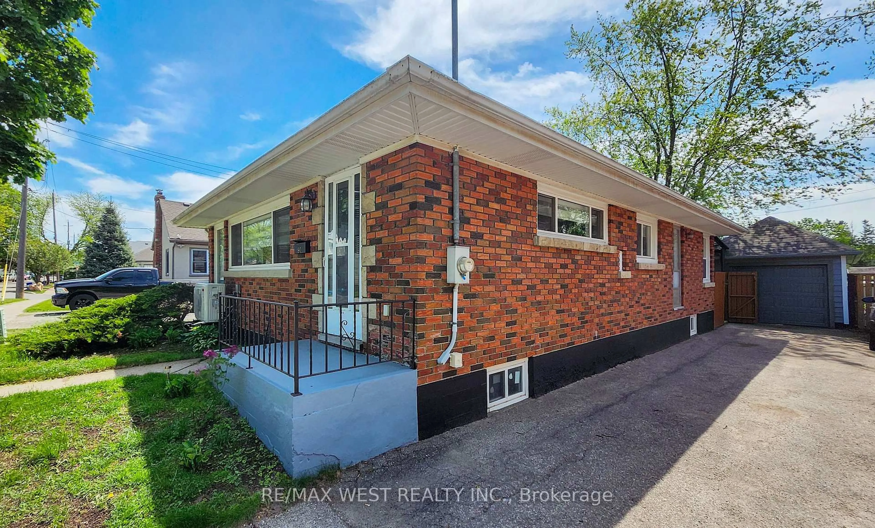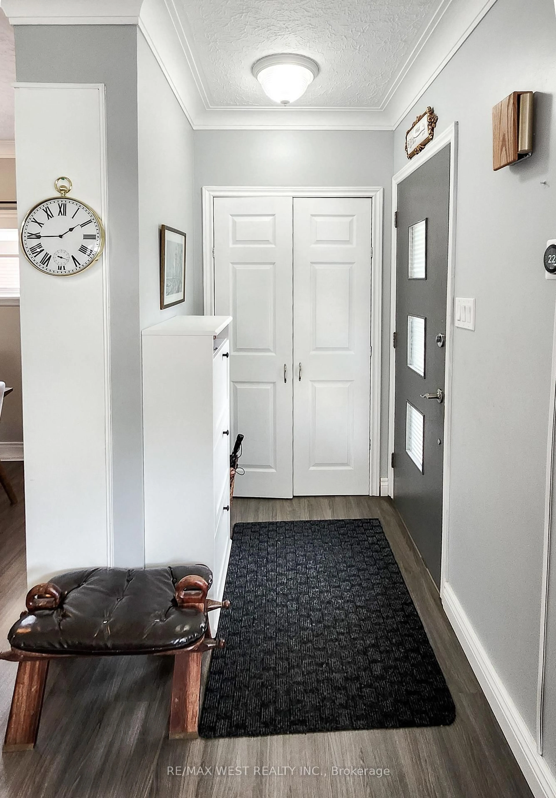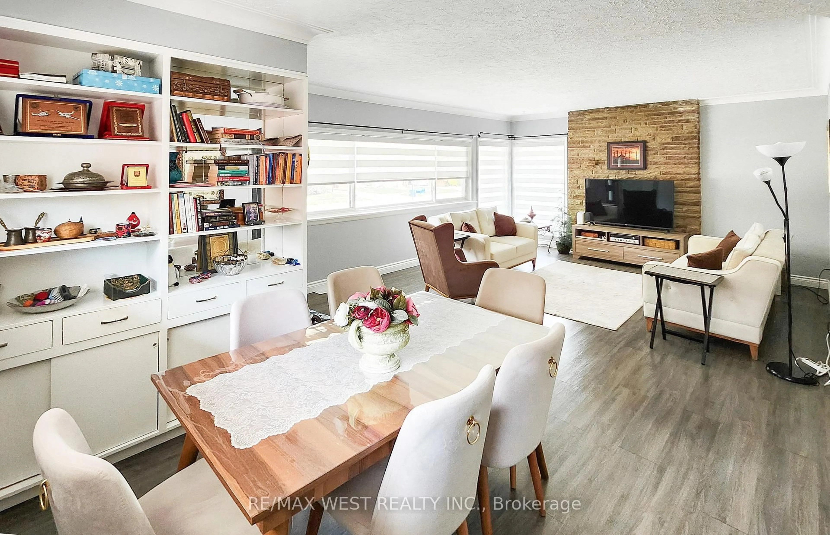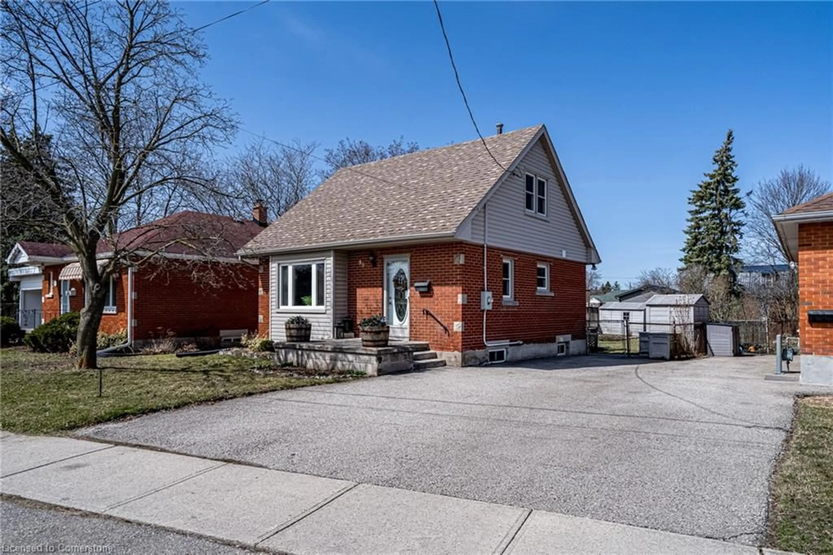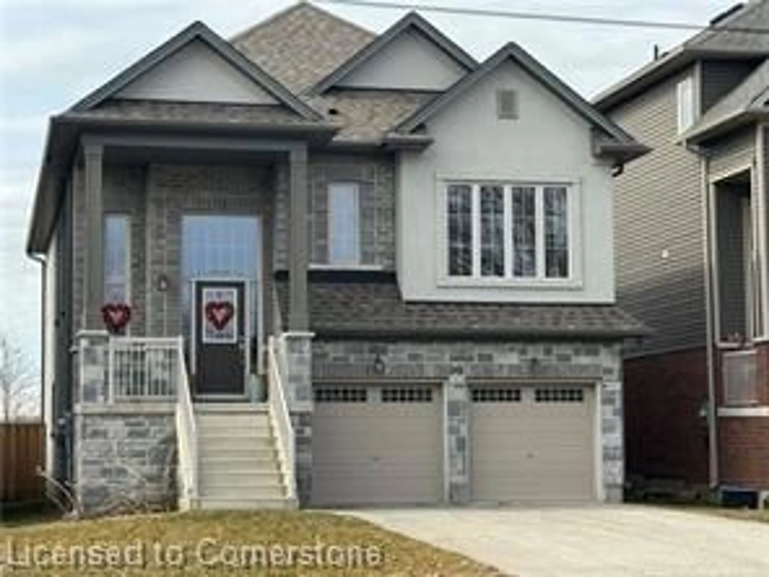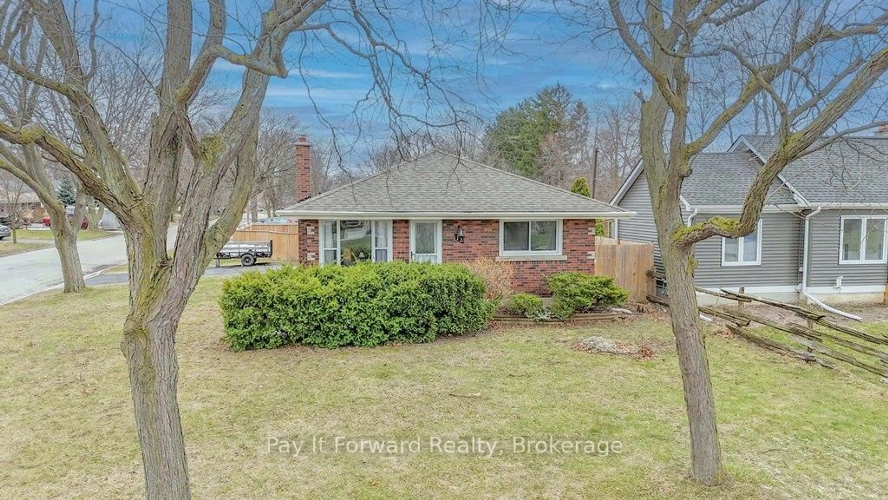90 Strathcona Ave, Brantford, Ontario N3S 1T9
Contact us about this property
Highlights
Estimated ValueThis is the price Wahi expects this property to sell for.
The calculation is powered by our Instant Home Value Estimate, which uses current market and property price trends to estimate your home’s value with a 90% accuracy rate.Not available
Price/Sqft$528/sqft
Est. Mortgage$2,877/mo
Tax Amount (2024)$2,918/yr
Days On Market22 hours
Description
Welcome to 90 Strathcona, a spacious and beautifully updated brick bungalow located on a quiet, family-friendly streetperfect for growing families, downsizers, or investors. This sun-filled home features 5 bedrooms (3 upstairs and 2 downstairs), 2 full bathrooms, a modern kitchen with stainless steel appliances. Large bright windows fill the home with natural light, while the main level offers a cozy wood-burning fireplace, space for a full dining area, and an open, airy layout. The lower level is large, bright, and offers excellent potential for an in-law suite with a separate entrance already in place. The fully fenced backyard is great for gardening or relaxing outdoors, and the detached garage, plus a long driveway allows parking for up to 4 vehicles. Ideally located just a 10-minute walk to the local elementary school, 3-minute drive (or 20-minute walk) to FreshCo, Dollarama, and other local elementary school, 3-minute drive (or 20-minute walk) to FreshCo, Dollarama, and other Trail (3 mins), the Civic Centre, and the hockey arena (5 mins), all while being surrounded by quiet streets and friendly neighbours. This home truly has it allcomfort, updates, space, and location!
Property Details
Interior
Features
Bsmt Floor
Family
5.25 x 4.98Br
4.41 x 4.68Br
3.26 x 3.81Exterior
Features
Parking
Garage spaces 1
Garage type Detached
Other parking spaces 3
Total parking spaces 4
Property History
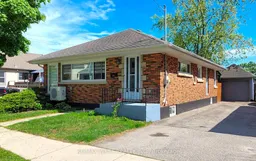 41
41