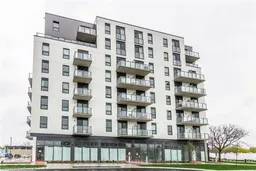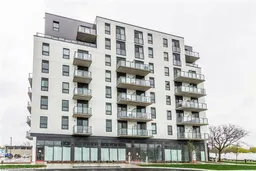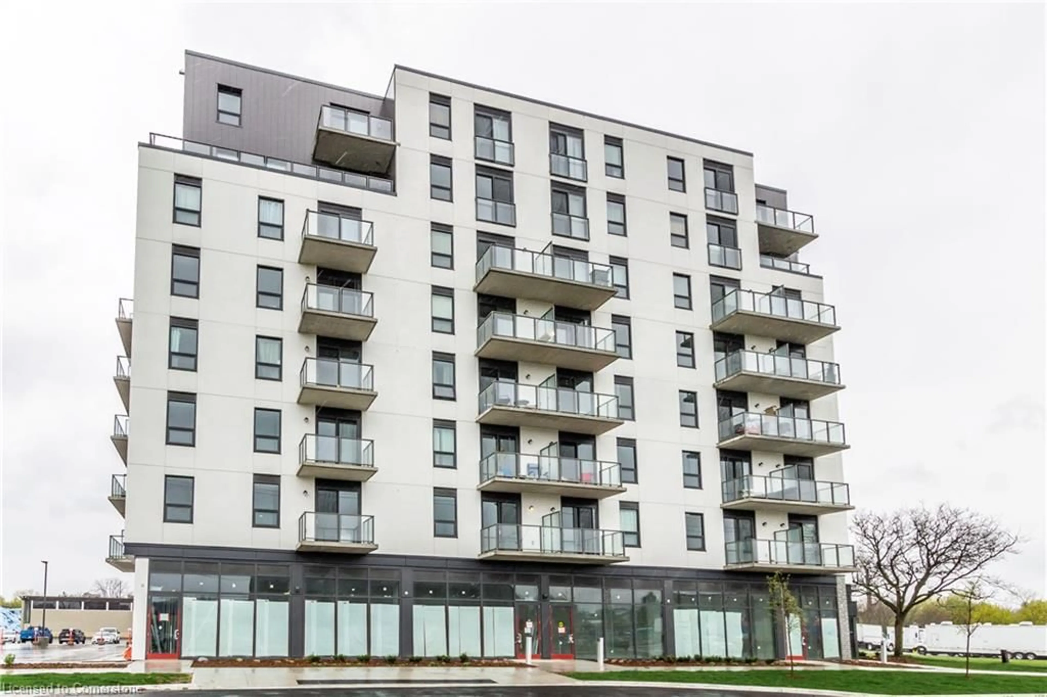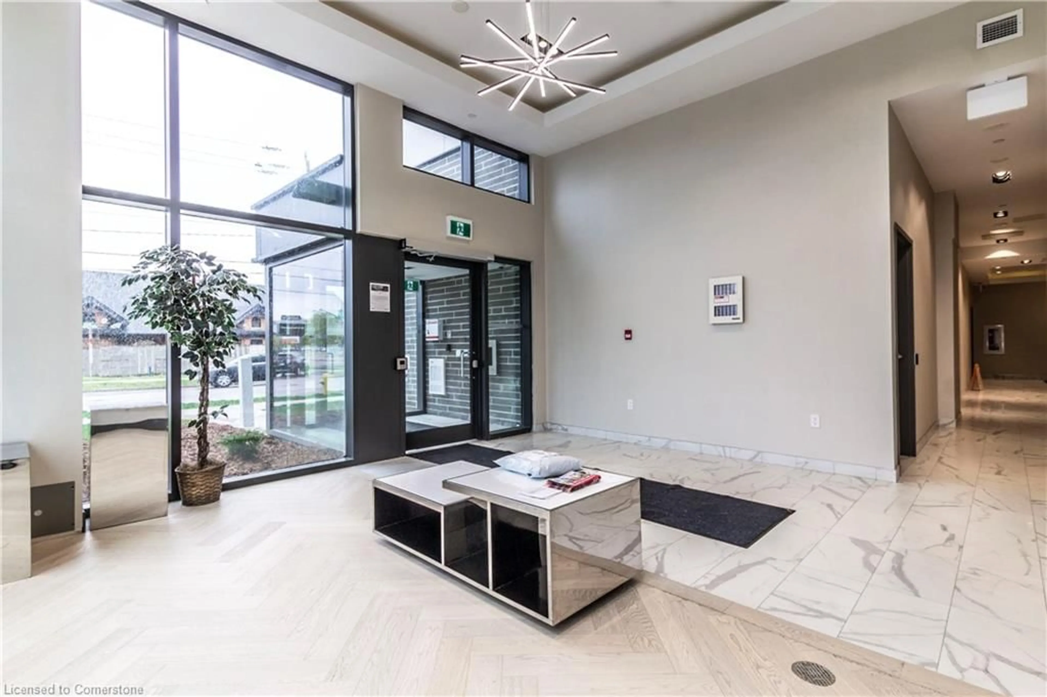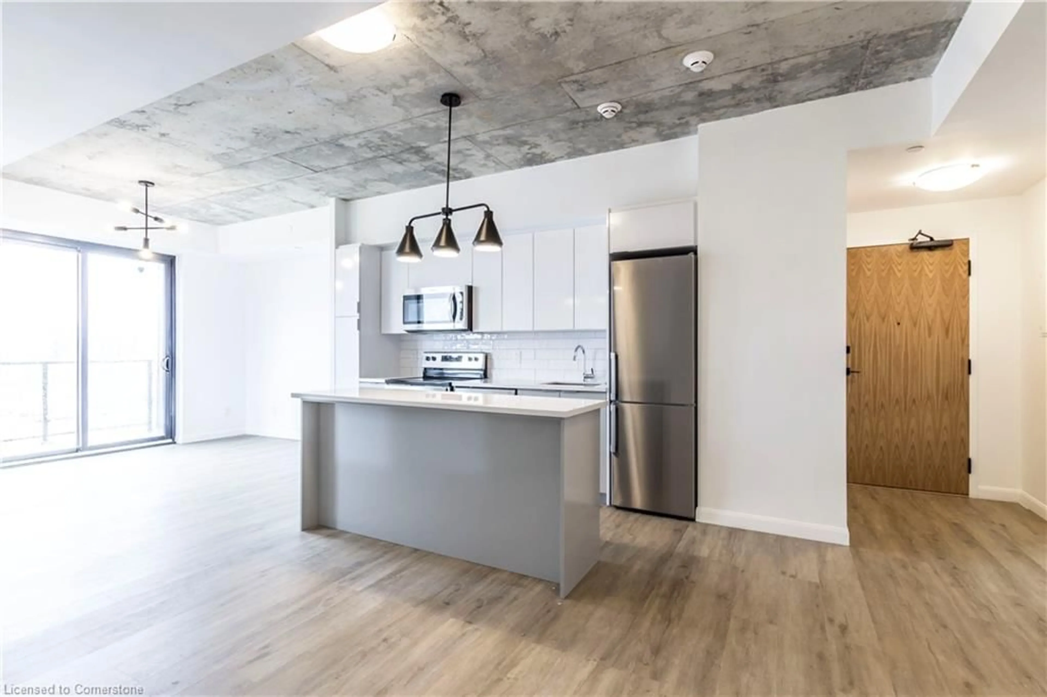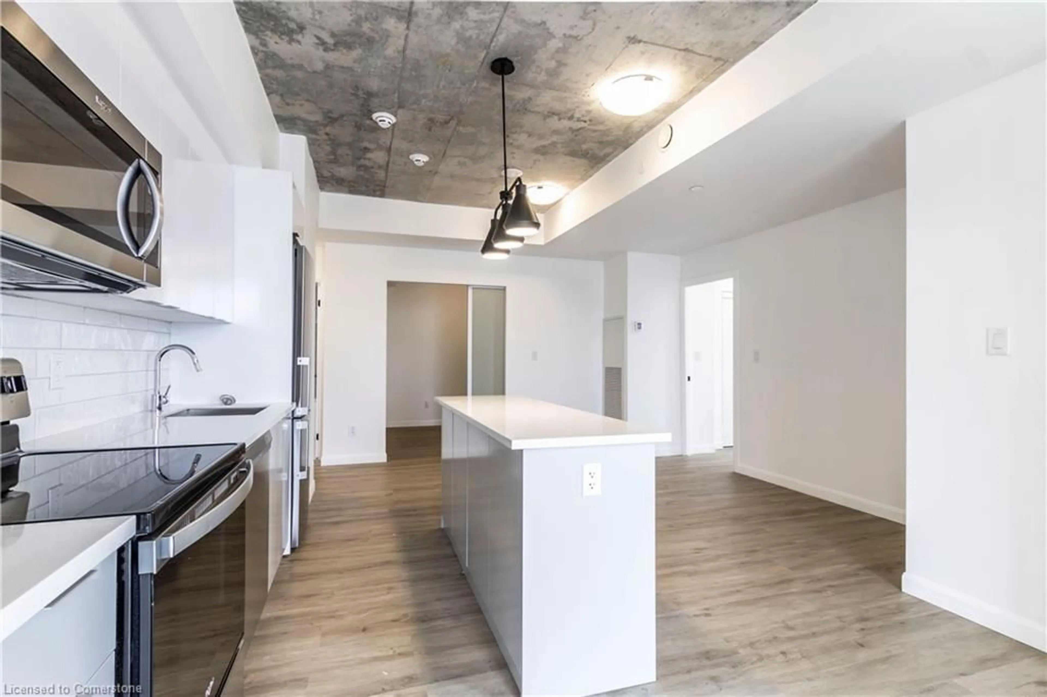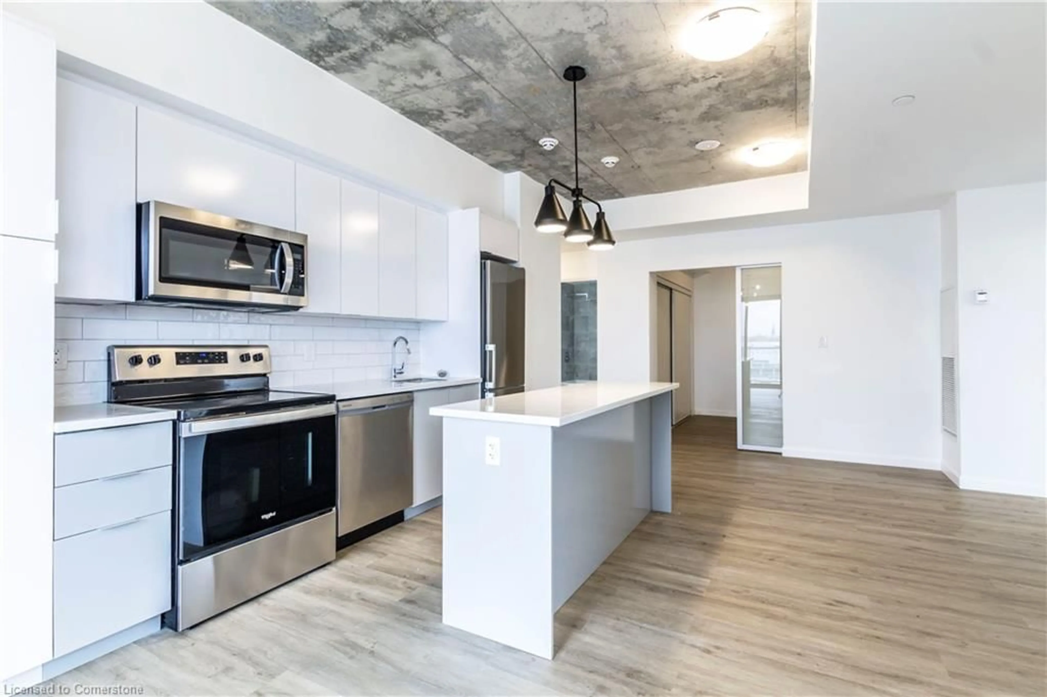7 Erie Ave #812, Brantford, Ontario N3S 0K5
Contact us about this property
Highlights
Estimated ValueThis is the price Wahi expects this property to sell for.
The calculation is powered by our Instant Home Value Estimate, which uses current market and property price trends to estimate your home’s value with a 90% accuracy rate.Not available
Price/Sqft$543/sqft
Est. Mortgage$1,993/mo
Maintenance fees$660/mo
Tax Amount (2024)$3,101/yr
Days On Market3 days
Description
Bright and Spacious 2 Bed, 2 Bath Corner Unit Condo. 9Ft Ceilings! Euro-Contemporary Style Cabinetry in Kitchen with Center Island and Stone Countertops. Stainless Steel Appliances. Private Primary Bedroom Ensuite. Located minutes from Wilfrid Laurier University, The Grand River, Elements Casino and numerous other amenities. **EXTRAS** 1 parking spot & 1 locker
Property Details
Interior
Features
Main Floor
Kitchen
0.33 x 0.33Living Room
0.33 x 0.33Bedroom Primary
0.33 x 0.583-Piece
Bedroom
0.33 x 0.33Exterior
Features
Parking
Garage spaces -
Garage type -
Total parking spaces 1
Condo Details
Amenities
Fitness Center, Party Room, Roof Deck
Inclusions
Property History
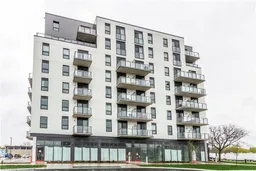
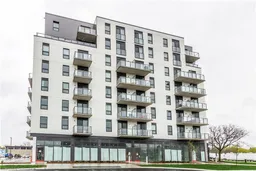 17
17