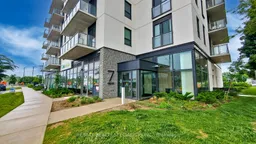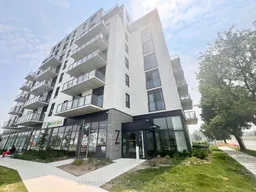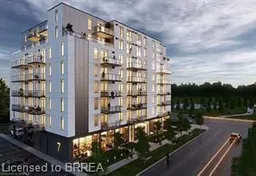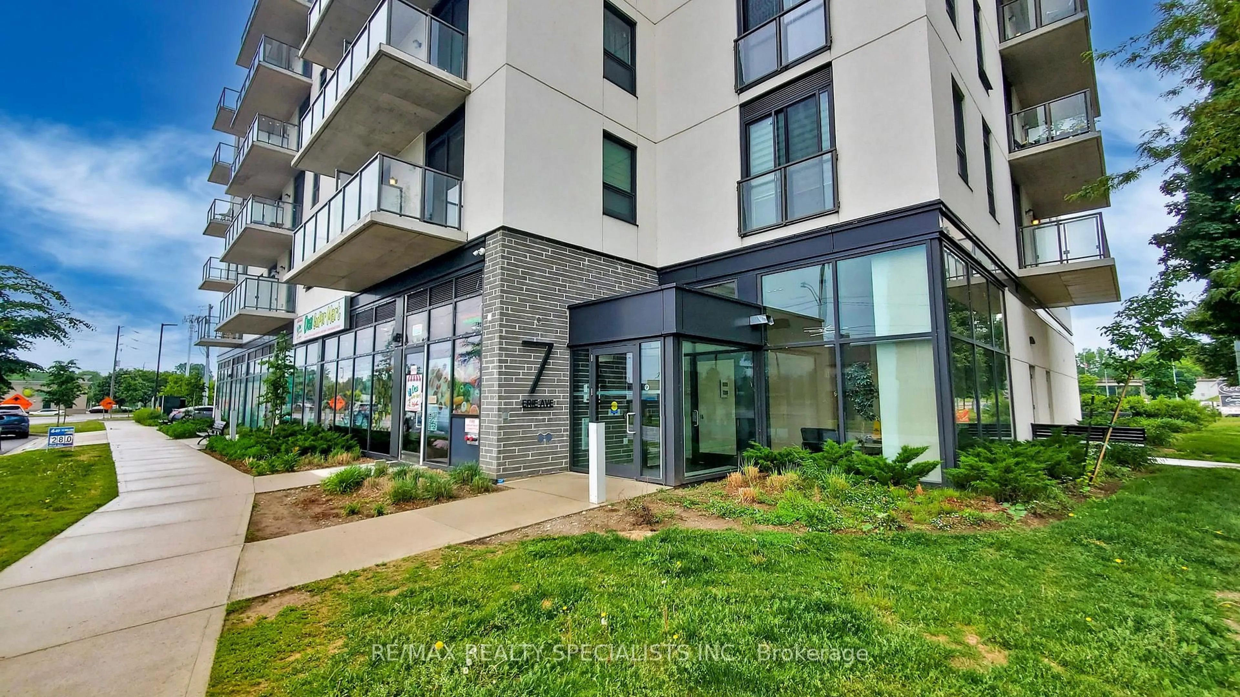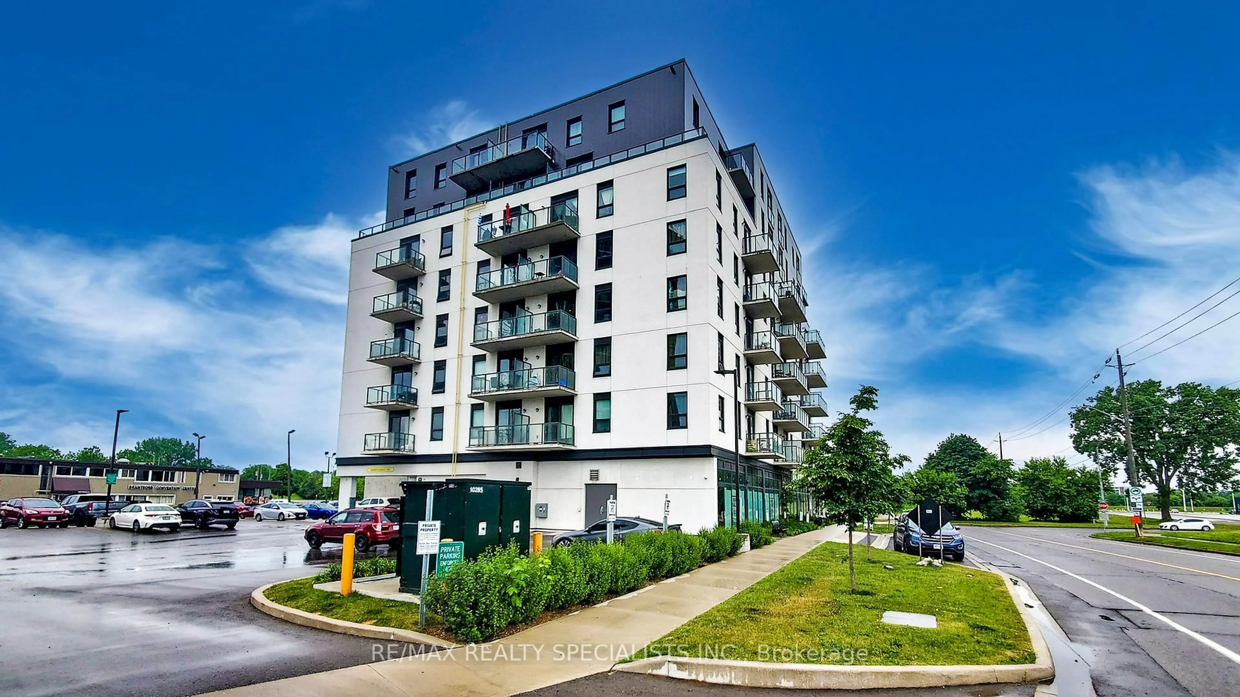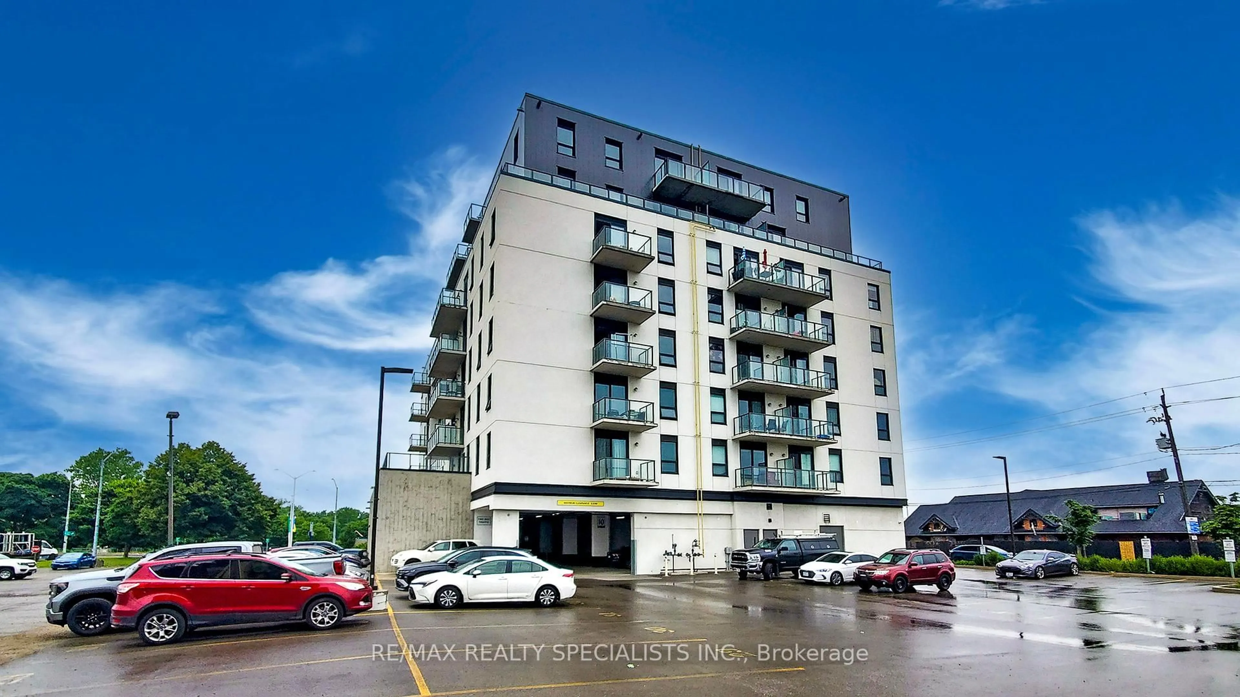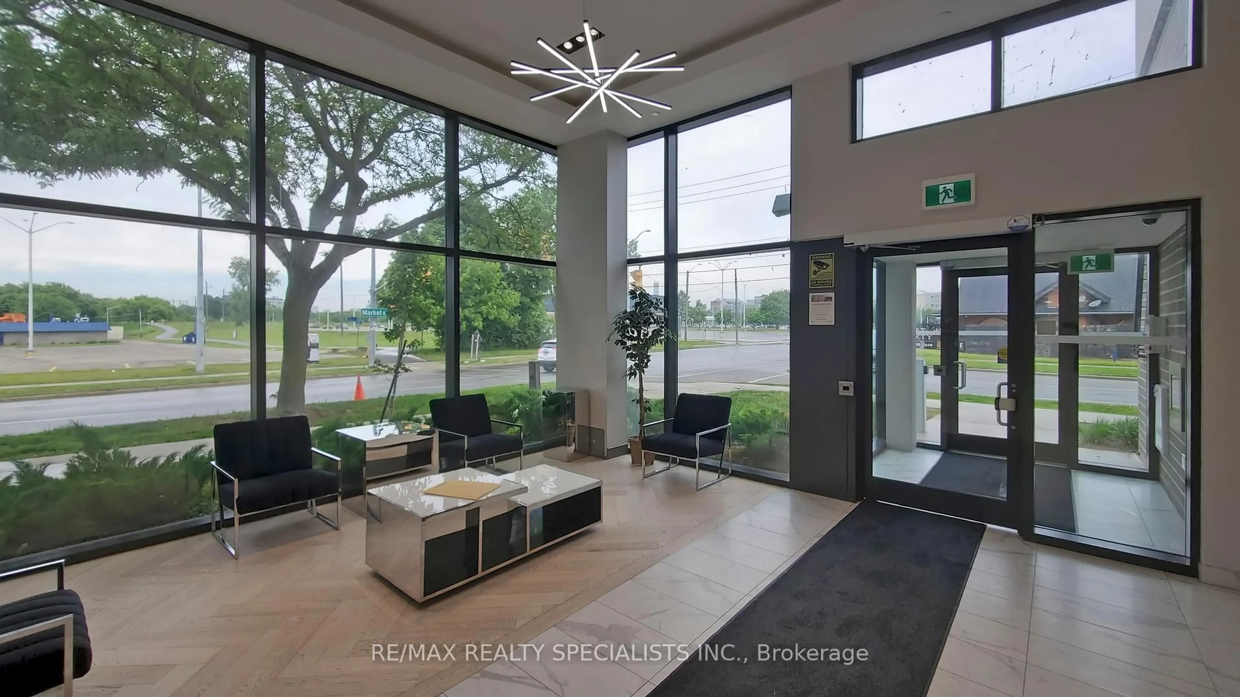7 ERIE Ave #809, Brantford, Ontario N3S 2E7
Contact us about this property
Highlights
Estimated valueThis is the price Wahi expects this property to sell for.
The calculation is powered by our Instant Home Value Estimate, which uses current market and property price trends to estimate your home’s value with a 90% accuracy rate.Not available
Price/Sqft$549/sqft
Monthly cost
Open Calculator
Description
Welcome to Grand Bell Suites in Brantford, ** DO NOT MISS THIS ** a great deal for investors or first-time buyers. VACANT UNIT, Move-in Ready , spacious 1 bedroom + den/study + 1 full washroom offering with an open balcony with a north View , modern finishes, amenities, and unprecedented convenience for residents and investors. Huge green space, shopping centers,transit, and the city's best hot spots. This suite features an open-concept living space with 9 ft ceilings, modern fixtures, laminate flooring, and ensuite laundry. The stylish kitchen offers European-style cabinetry, quartz countertops, and stainless steel appliances. The balcony offers northwest-facing sunset exposure and views of the Grand River. Building amenities include outdoor spaces, a social lounge, a fitness center, and a co-working lounge.The location is Exceptional, One of the Best in the City, Walking distance to the Casino, Wilfrid Laurier University campus, Conestoga College Campus, Brantford Transit Bus Terminal, Nipissing University Campus, City Hall, Earl Haig Water Park, Rivergreen Park, Fordview Park, Brantford Civic Centre, FreshCo, Shopping Plaza with Restaurants & businesses, Shallow Creek Park, GrandRiver, public library, YMCA, Religious places etcs. Amenities Include a Gym, Party Room,Media/Meeting Room, Huge Shared Deck & Future Rooftop Amenities..Convenience store Located on Ground Floor... Get in Early & Don't Miss Out on this absolutely amazing & affordable opportunity!....... As per today, There is Car Parking available 6 minutes walk from 7 Erie Ave to 59 Icomm Dr. (Market Centre Parkade) for a monthly rate of $87 + HST for 1 car parking.
Property Details
Interior
Features
Flat Floor
Kitchen
0.0 x 0.0Quartz Counter / Stainless Steel Appl / B/I Dishwasher
Living
0.0 x 0.0Laminate / Picture Window / W/O To Balcony
Br
0.0 x 0.0Laminate / Closet / Sliding Doors
Den
0.0 x 0.0Laminate / Open Concept / O/Looks Living
Exterior
Features
Condo Details
Inclusions
Property History
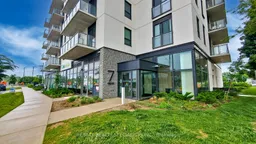 32
32