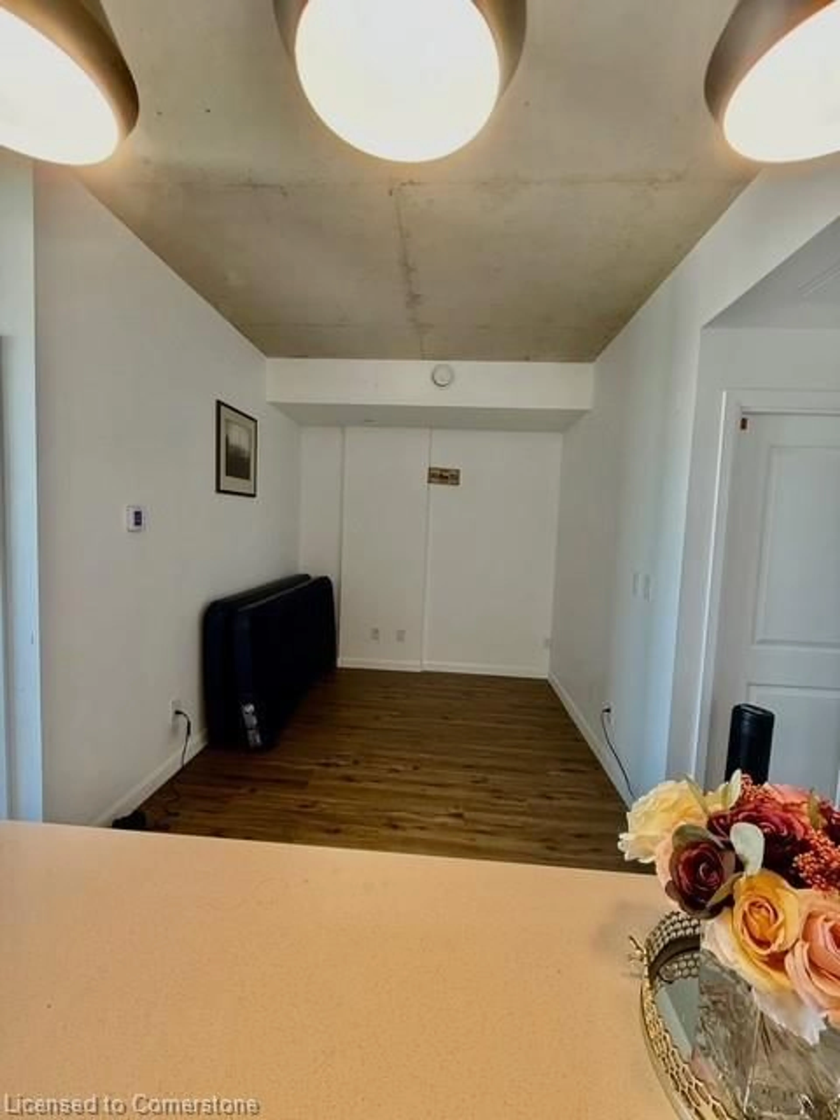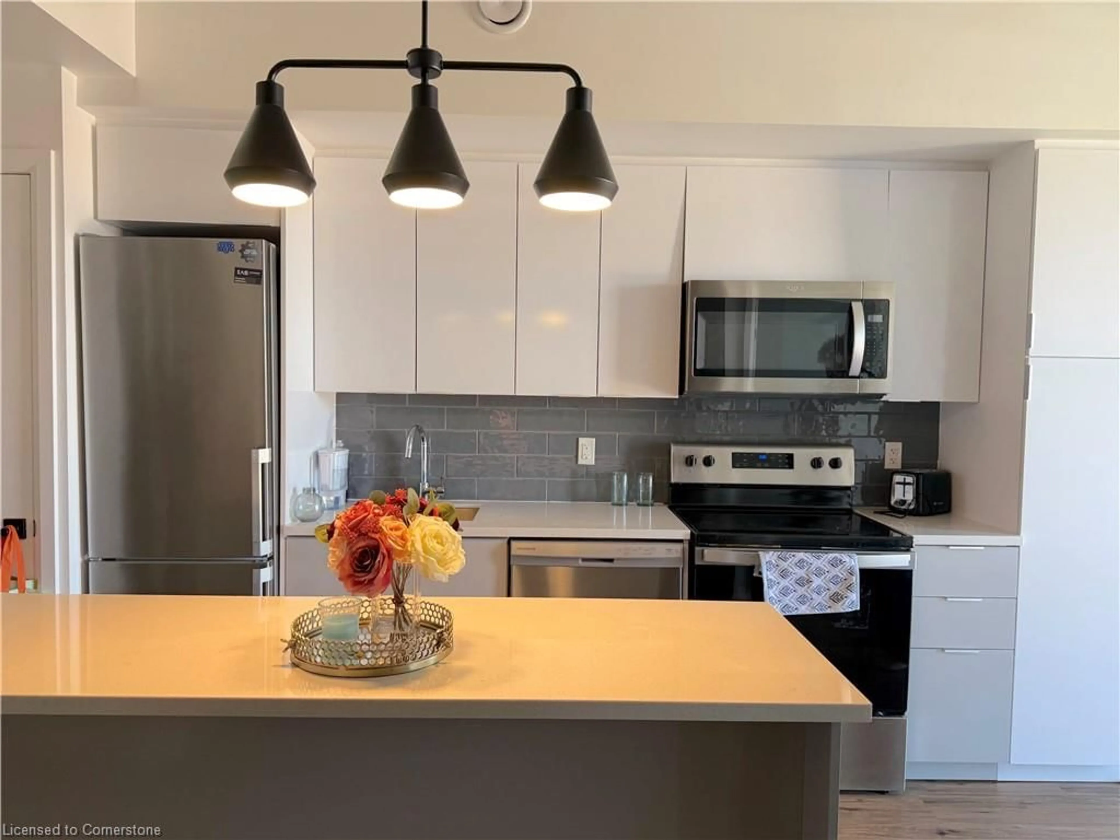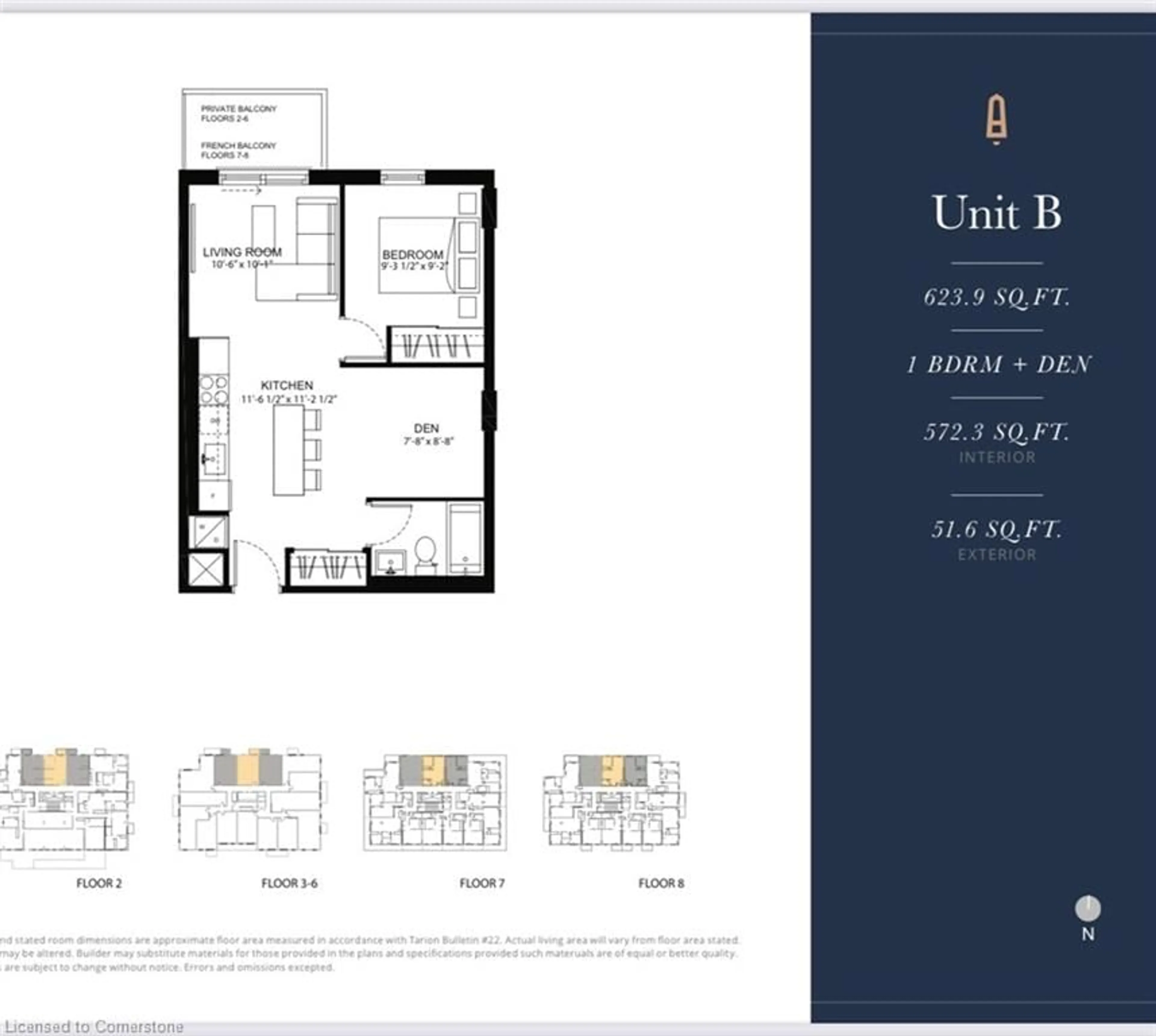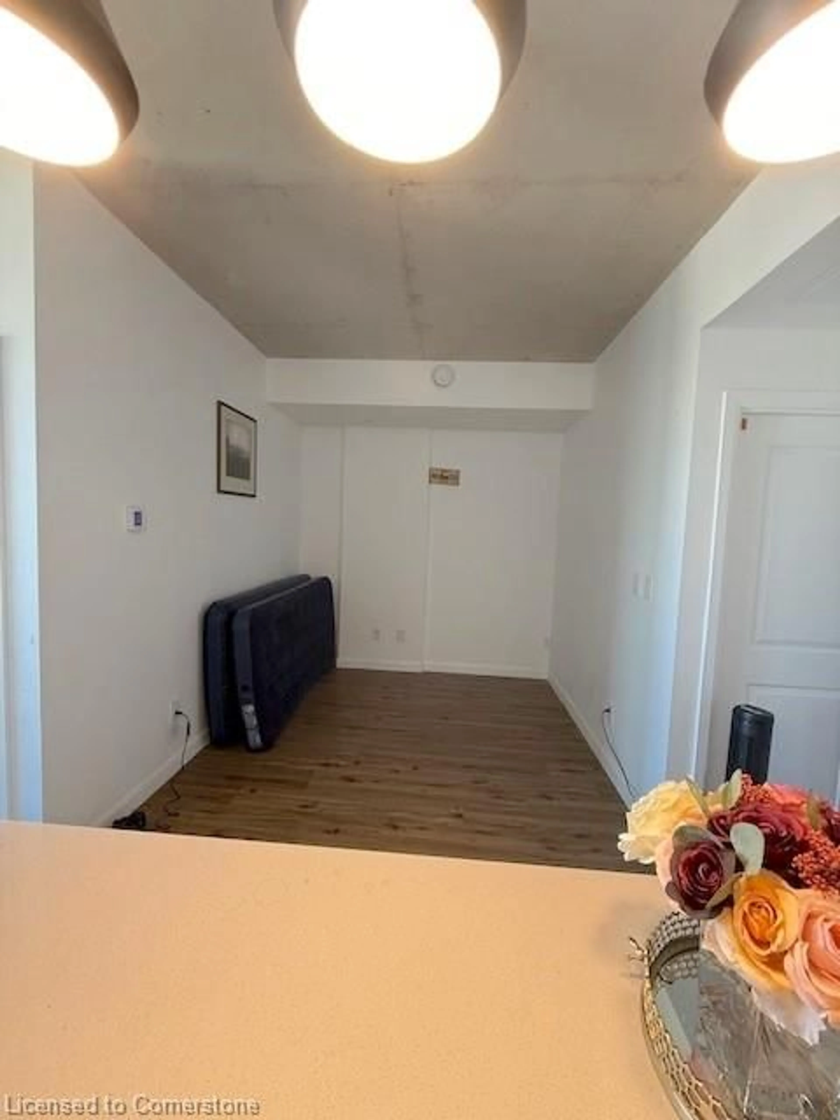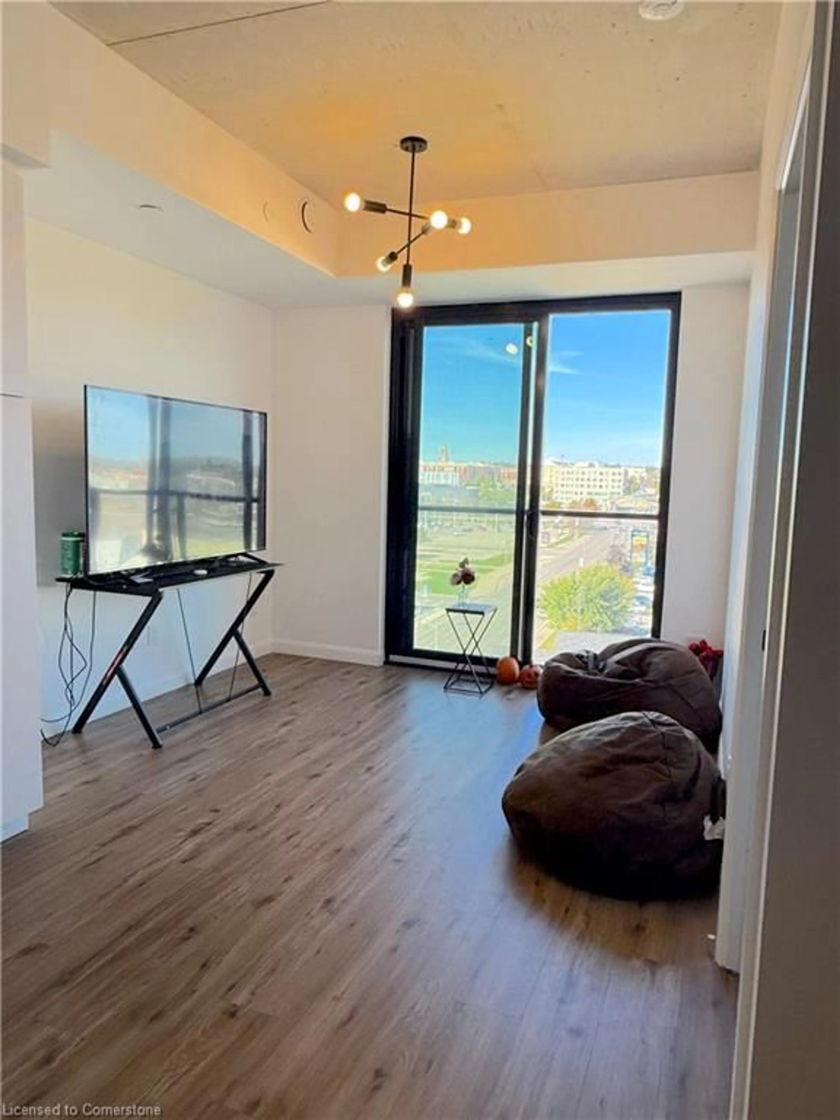7 Erie Ave #713, Brantford, Ontario N3S 2E7
Contact us about this property
Highlights
Estimated ValueThis is the price Wahi expects this property to sell for.
The calculation is powered by our Instant Home Value Estimate, which uses current market and property price trends to estimate your home’s value with a 90% accuracy rate.Not available
Price/Sqft$611/sqft
Est. Mortgage$1,503/mo
Maintenance fees$445/mo
Tax Amount (2024)$2,184/yr
Days On Market195 days
Description
Introducing a brand-new opportunity to own a modern condo at the Grand Belle, a boutique development overlooking the serene Grand River in Brantfords vibrant core! Perfectly positioned near Laurier University, this property offers convenience at your doorstep with a short walk to a bustling plaza featuring popular brands like Freshco, Tim Hortons, the Beer Store, and several dining options. With excellent access to transportation and local amenities, this flexible unit can serve as your live-work space or a cozy area for a computer nook, library, or dining corner. Ideal for first-time buyers, downsizers, or investors, this growing neighborhood is poised for exciting future developments. Enjoy surface parking and select building amenities like GYM, Party Room, Barbecue Station, Meeting Room, while being part of Brantford's thriving community!
Property Details
Interior
Features
Main Floor
Bathroom
3-Piece
Living Room
3.20 x 3.07Kitchen
3.51 x 3.40Bedroom
2.82 x 2.79Exterior
Features
Parking
Garage spaces 1
Garage type -
Other parking spaces 0
Total parking spaces 1
Condo Details
Amenities
Fitness Center, Party Room
Inclusions
Property History
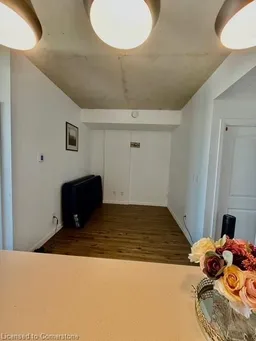 21
21
