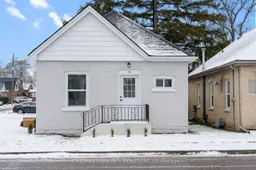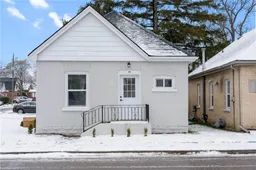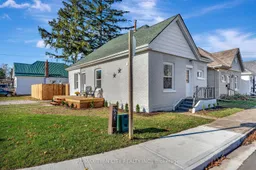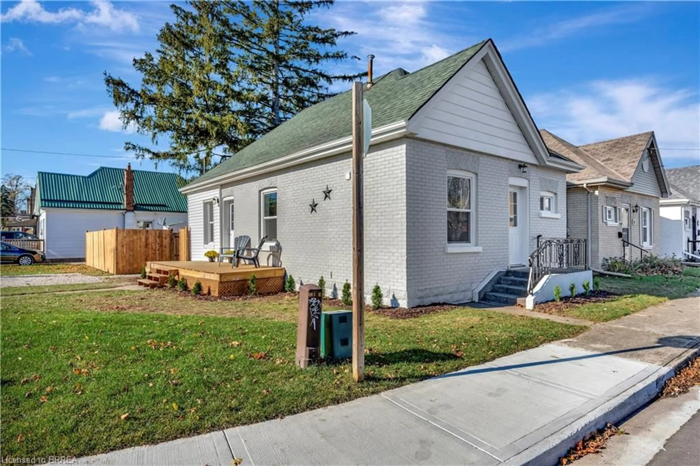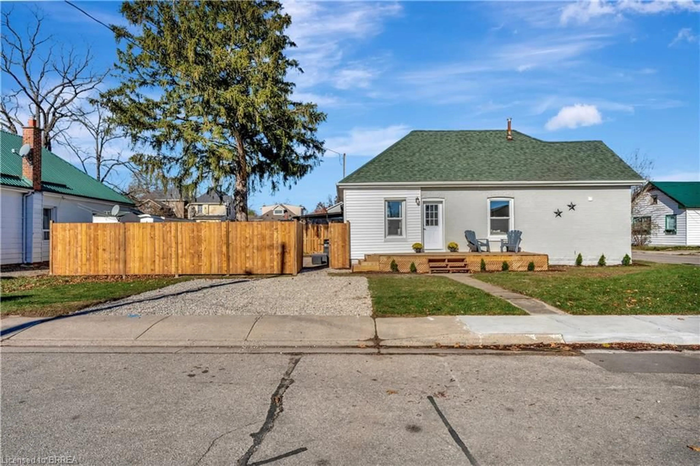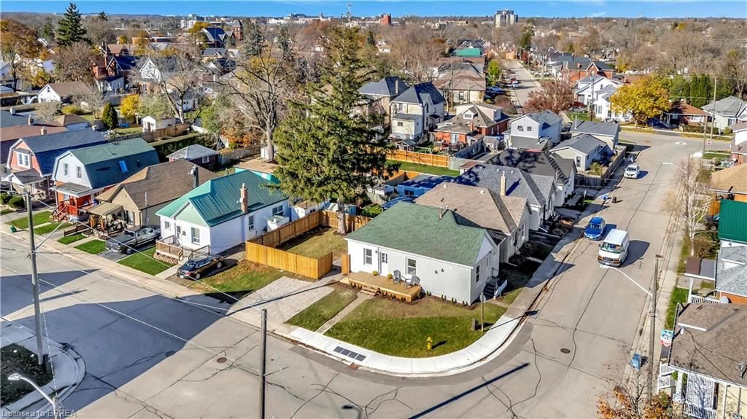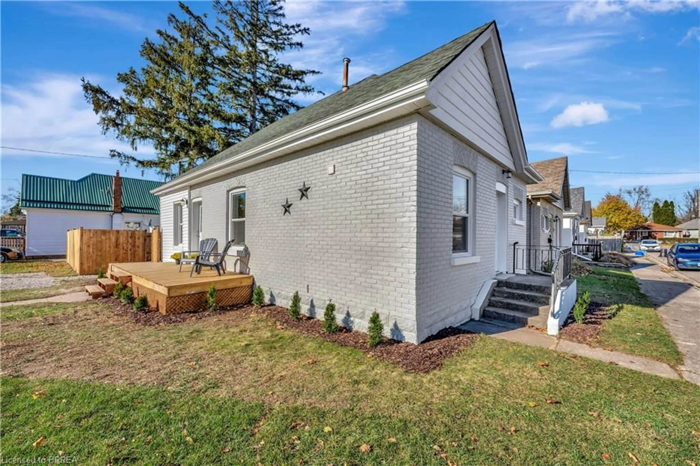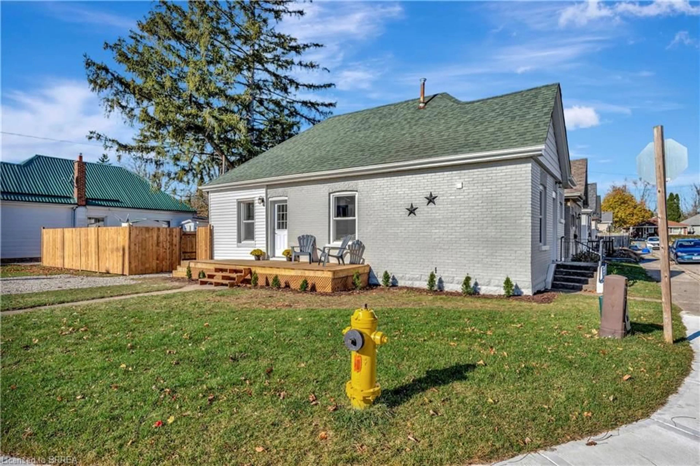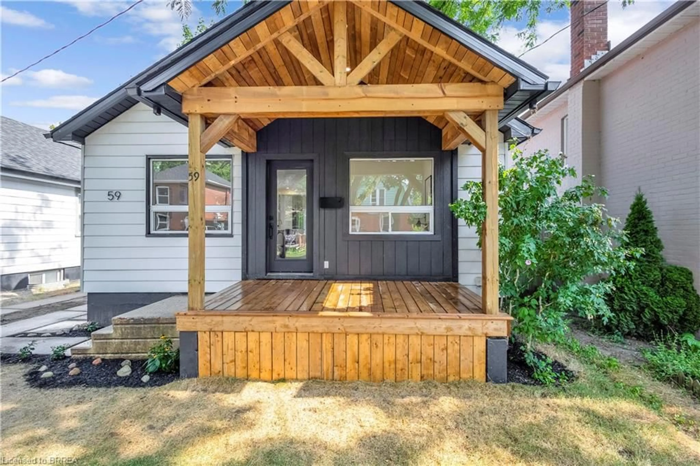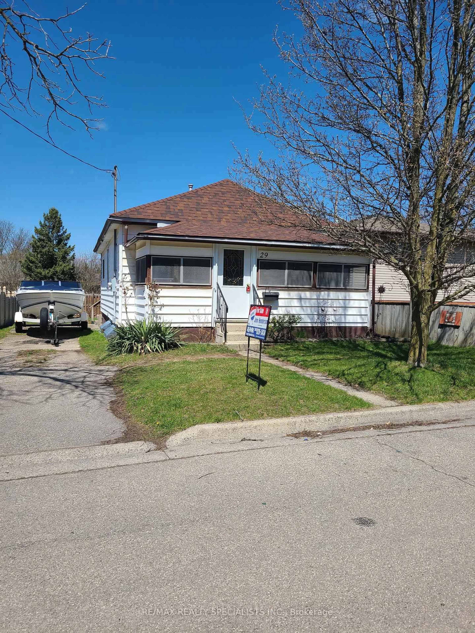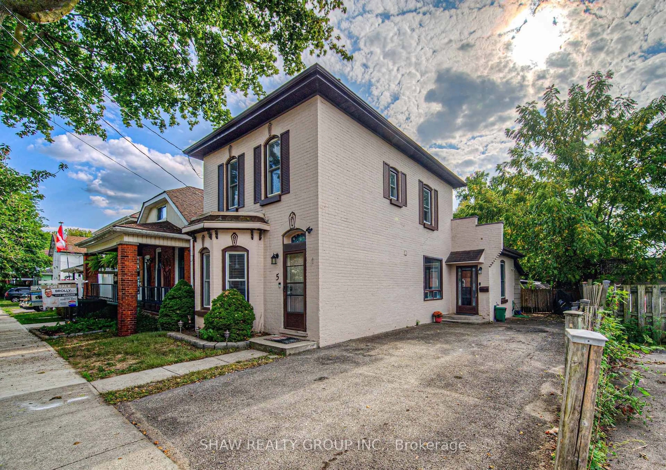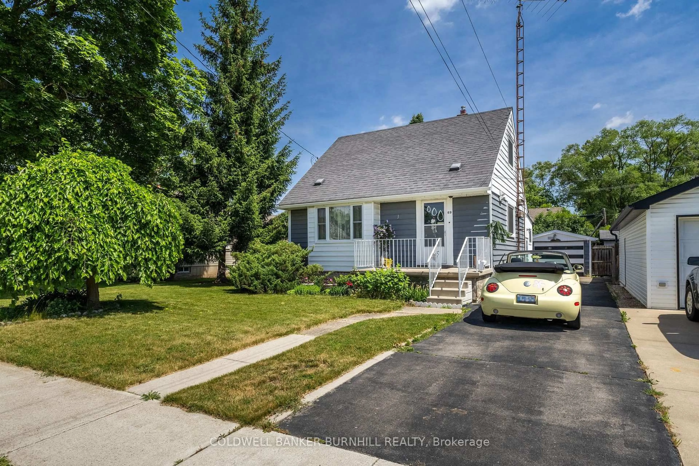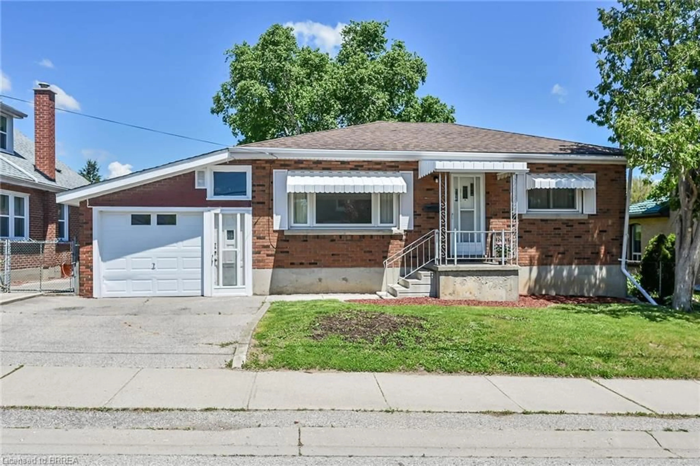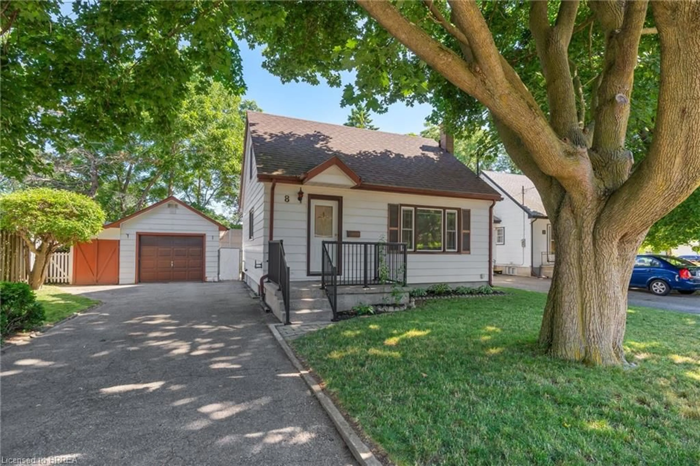15 Gordon St, Brantford, Ontario N3S 2M7
Contact us about this property
Highlights
Estimated valueThis is the price Wahi expects this property to sell for.
The calculation is powered by our Instant Home Value Estimate, which uses current market and property price trends to estimate your home’s value with a 90% accuracy rate.Not available
Price/Sqft$485/sqft
Monthly cost
Open Calculator
Description
Welcome to 15 Gordon Street located in the City of Brantford. This cozy 3 bedroom, 2 bathroom bungalow has been fully renovated and is ready to move in and is situated in a nice neighborhood, on a corner lot. The home has an open concept layout with new white kitchen with breakfast peninsula and a sprawling living room. There are 2 new bathrooms in this home. Many updates including the roof, windows, doors, breaker panel, furnace, fence, fresh paint, pot lights throughout, luxury vinyl plank throughout, stackable washer/dryer rough-in and more! Enjoy the patio overlooking the fully fenced back yard; great for entertaining! Centrally located near all amenities including schools, grocery stores, parks, trails, shopping, restaurants, HWY 403 access and more. Schedule your viewing today! Stainless Steel APPLIANCES INCLUDED :)
Property Details
Interior
Features
Main Floor
Foyer
0.91 x 1.07Kitchen/Living Room
8.84 x 3.05Bathroom
2-Piece
Bedroom
3.05 x 2.74Exterior
Features
Parking
Garage spaces -
Garage type -
Total parking spaces 2
Property History
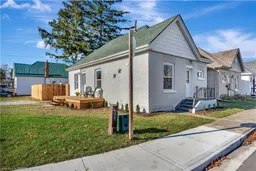 31
31