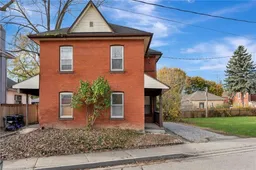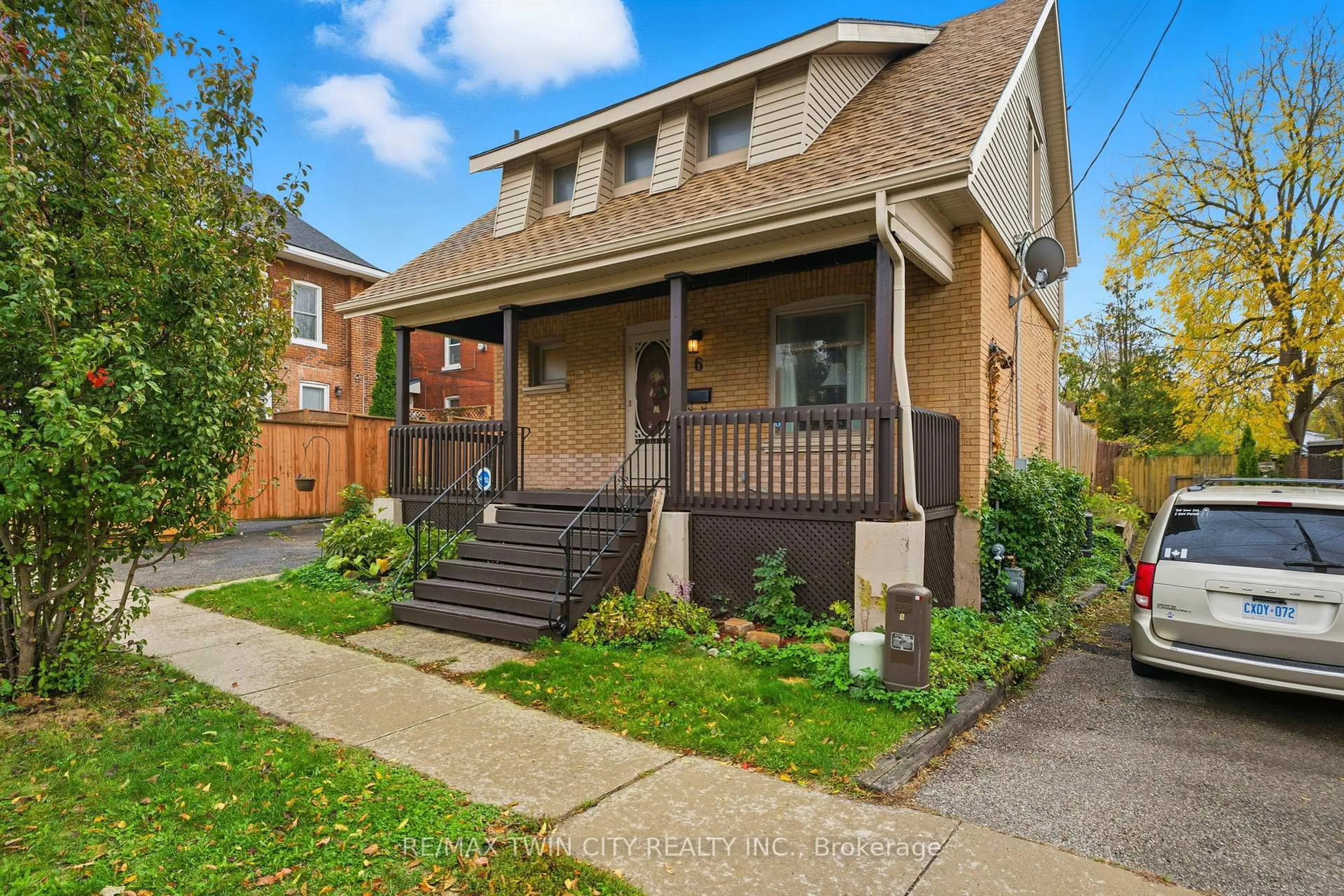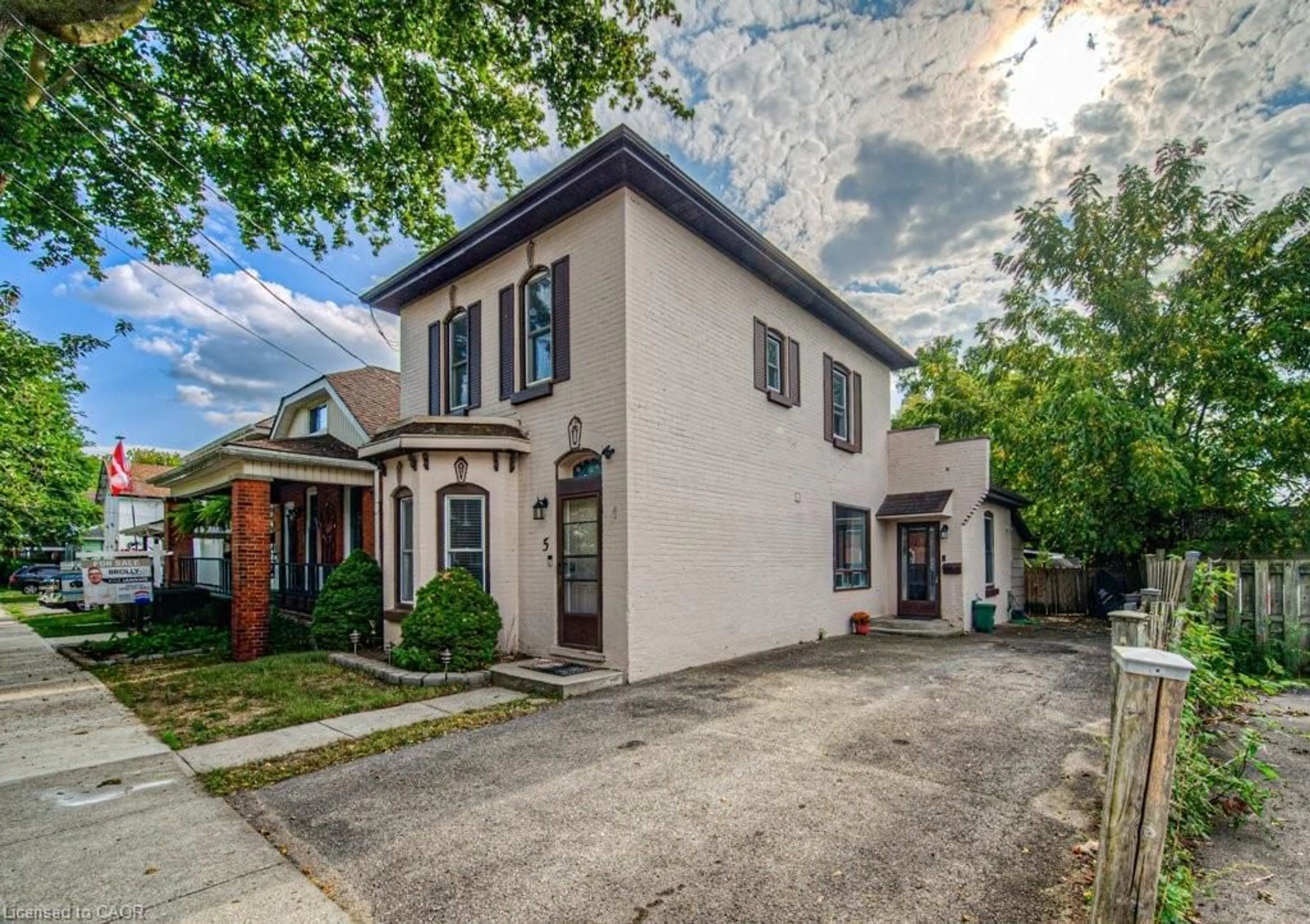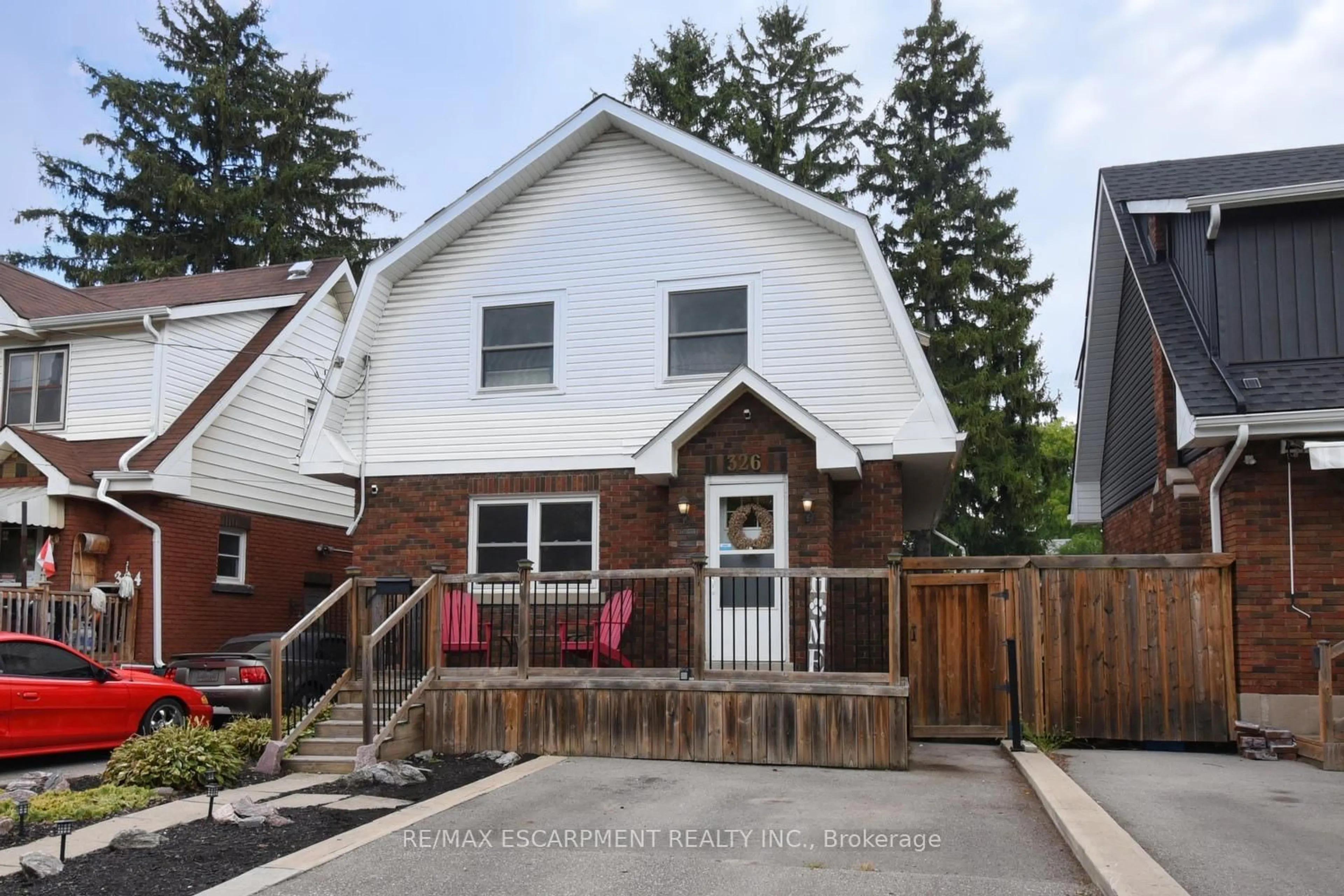Welcome to this beautifully renovated, carpet-free semi-detached 2-storey home, nestled in the mature, quiet Eagle Place neighbourhood of Brantford. This property boasts several notable features, including a new furnace installed in 2023, no neighbors on one side, and no neighbours across the street. As you approach the home, you are greeted by a charming front porch. Step inside, and you'll find a bright and airy dining room, which could easily double as an additional living space, offering flexible options for your lifestyle. The spacious living room creates a welcoming atmosphere and seamlessly flows into the upper level of the home. The eat-in kitchen is complete with ample counter space and cabinetry. From here, you have direct access to the unfinished basement, which boasts an expansive area brimming with potential. This space has the potential to be the perfect recreation room, home gym, or additional living space tailored to your needs. The kitchen also opens up to your private, fully fenced backyard—an ideal setting for both indoor and outdoor entertaining. Upstairs, you'll find two generously-sized bedrooms and a well-appointed, 4-piece bathroom conveniently located to serve both bedrooms, adding to the overall functionality of the home. Your private, fully fenced backyard features a lovely deck, perfect for relaxing or entertaining guests, as well as a lush grassy area that invites you to add your personal touch with gardens and landscaping. Whether you envision vibrant flower beds, a vegetable garden, or a serene outdoor sanctuary, the possibilities are endless. This delightful home offers a harmonious blend of comfort, charm, and potential—truly a place to call your own. Book your showing today!
Inclusions: Hot Water Tank Owned,Refrigerator,Stove
 17
17





