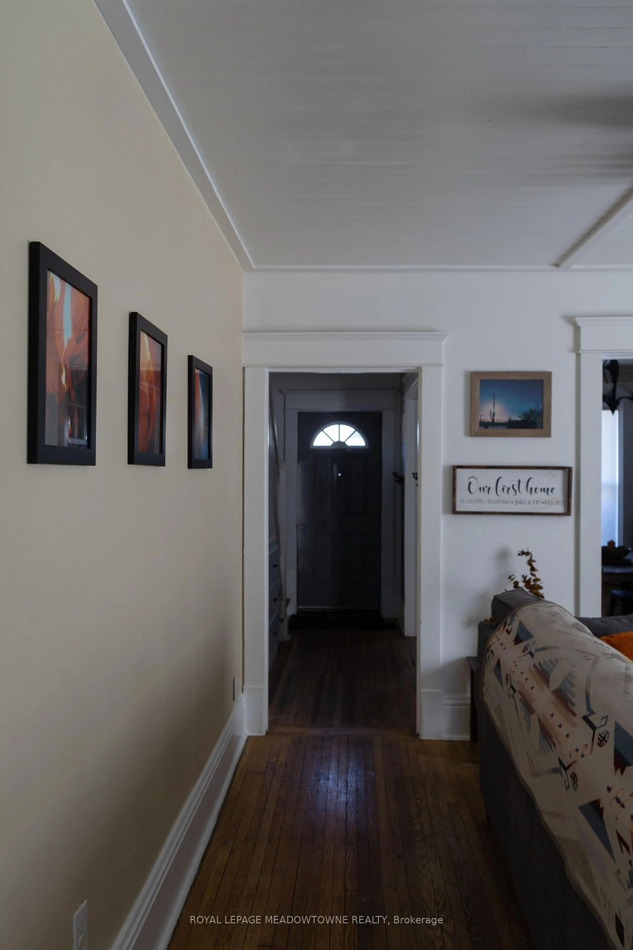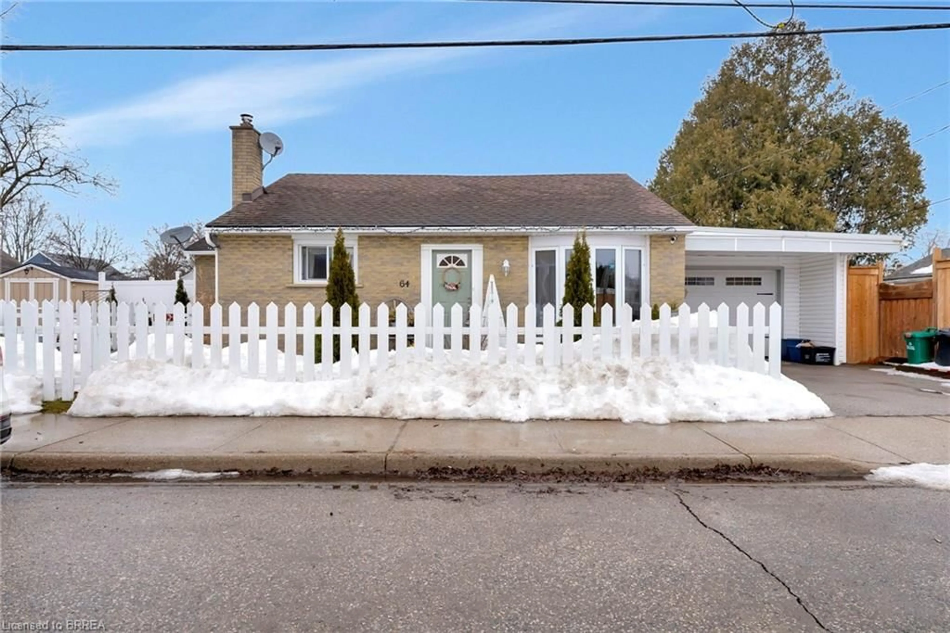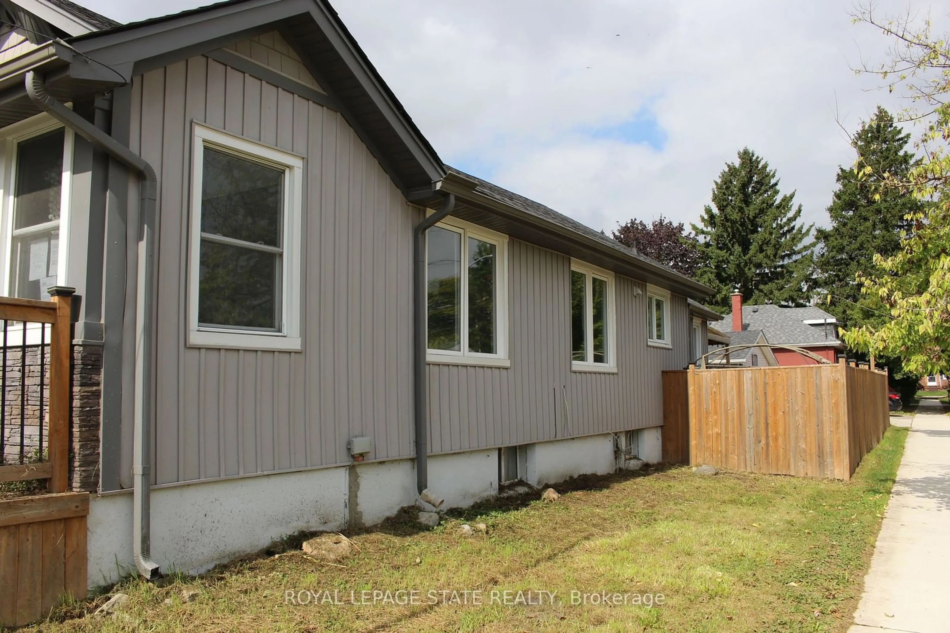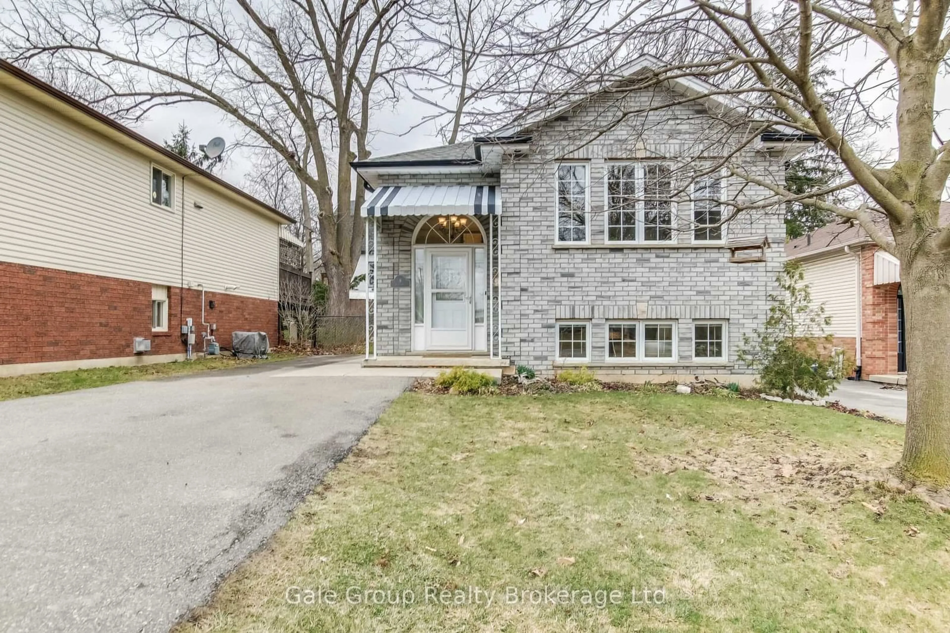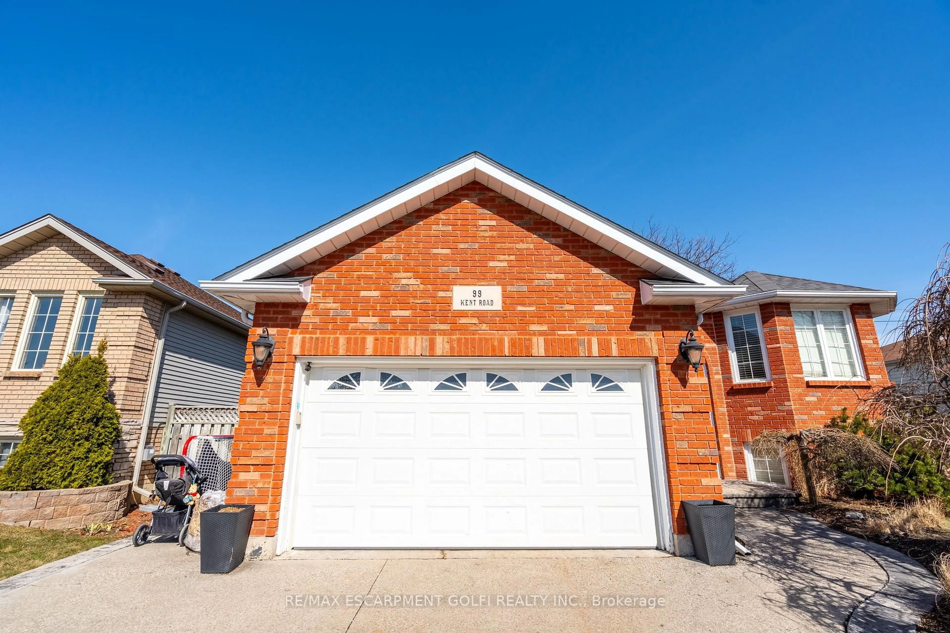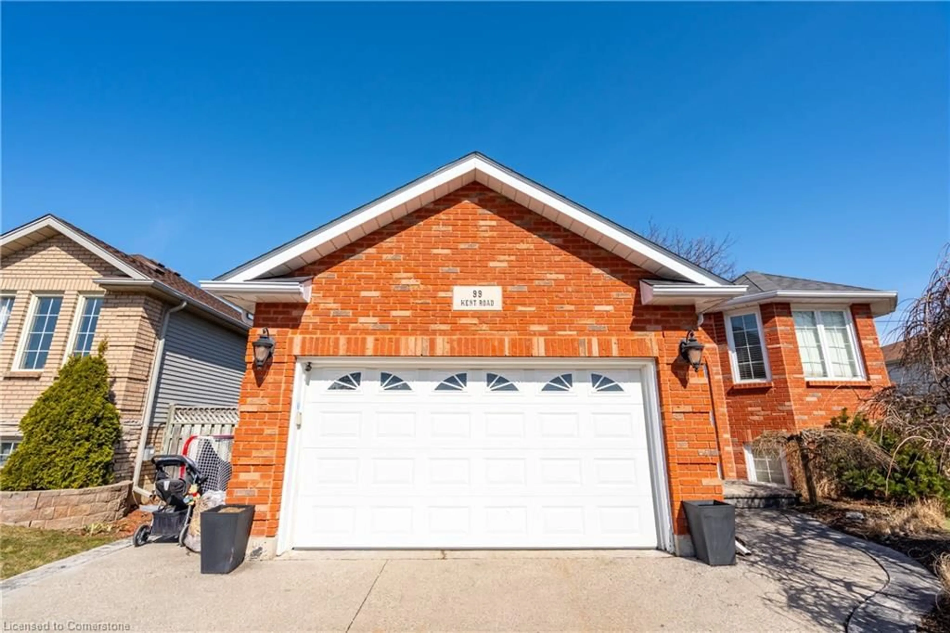Welcome home to 103 Eighth Avenue, a solid brick bungalow located in the Eagle Place West neighbourhood of Brantford. This handsome 1,050 sq ft home features 3 bedrooms, 2 bathrooms and a full basement. The main floor of the home has a large living room, kitchen, 3 bedrooms and a 4 piece bathroom. The living room has crown molding and provides plenty of natural light from a large front-facing window that offers a view of the yard. This bright kitchen offers ample cabinetry and counter space, along with room for a cozy breakfast nook or dining table, making it a functional and versatile area for daily meals and gatherings. All 3 main floor bedrooms are spacious and feature original hardwood floors. The basement of the home has a large recreation room and laundry room, a 3 piece bathroom and an additional room that can be used for storage or a home office. The large backyard has 2 garden sheds, plenty of greenspace and a covered deck perfect for entertaining. Centrally located, located on a bus route and close to all amenities. Features of this home include a new A/C (2024) and newer furnace. This home is an excellent opportunity to add your touches and make your own!
Inclusions: Dishwasher,Dryer,Refrigerator,Stove,Washer,Basement Freezer, Water Softener
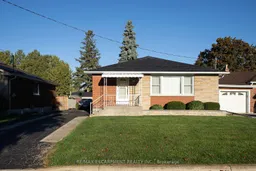
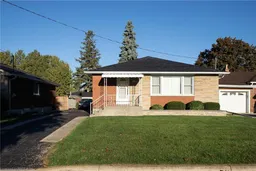 31
31

