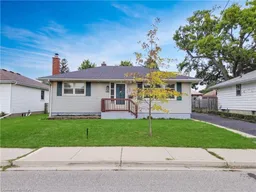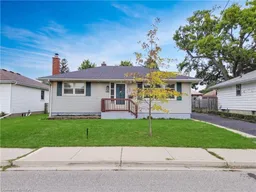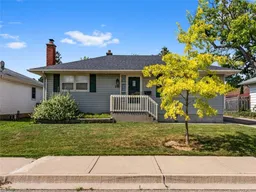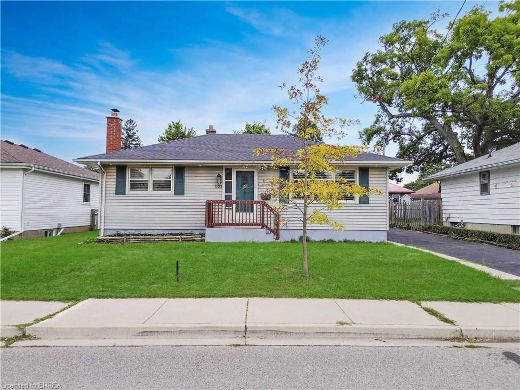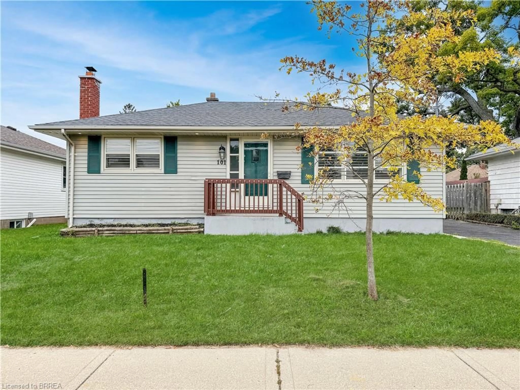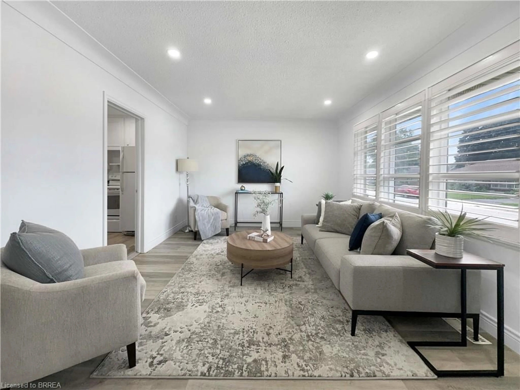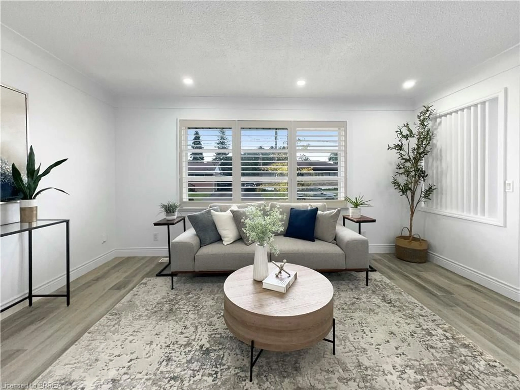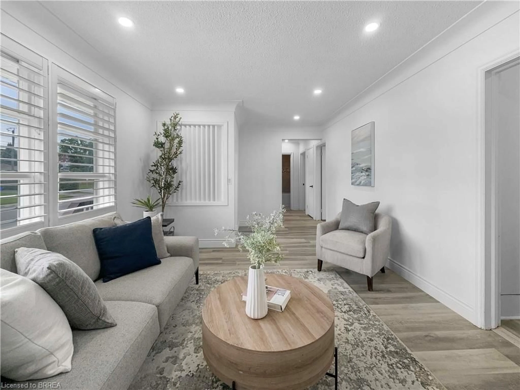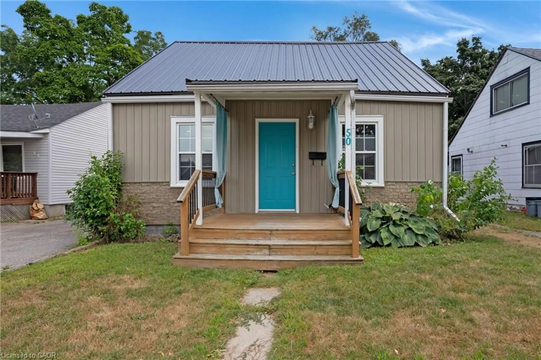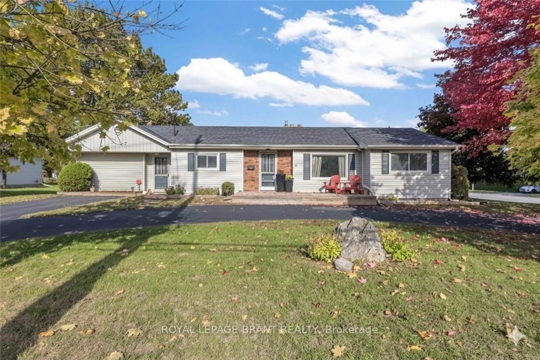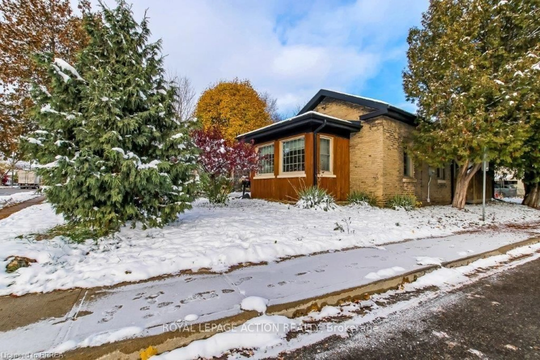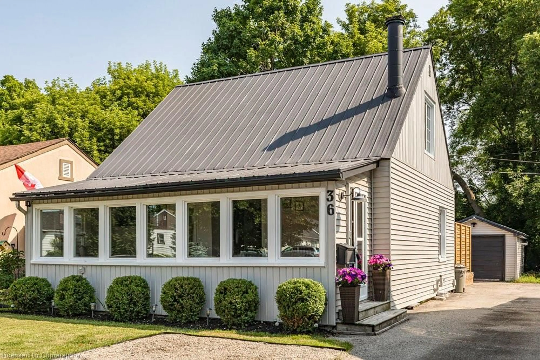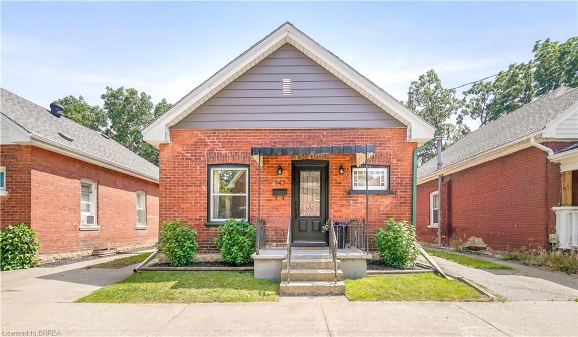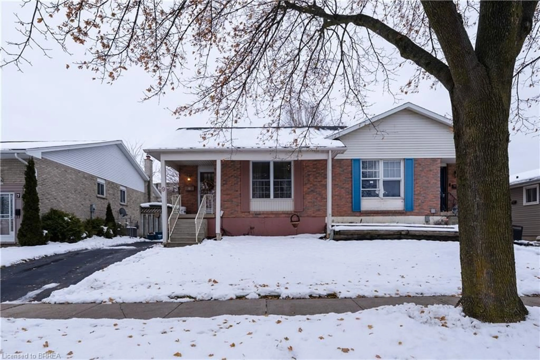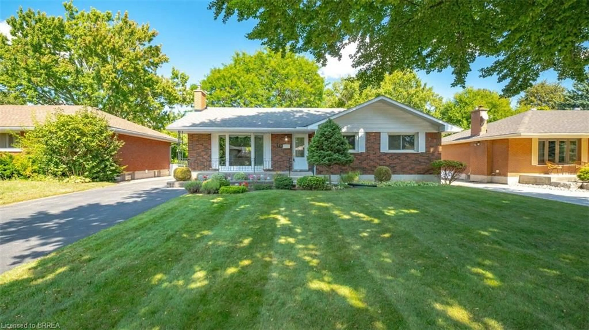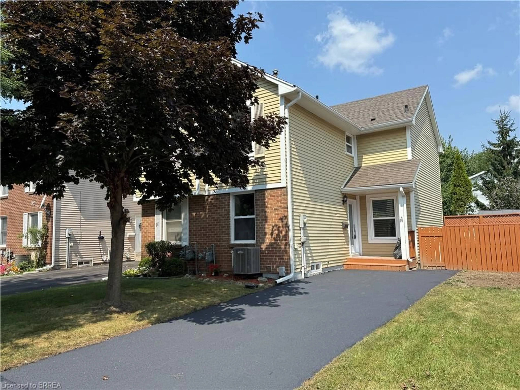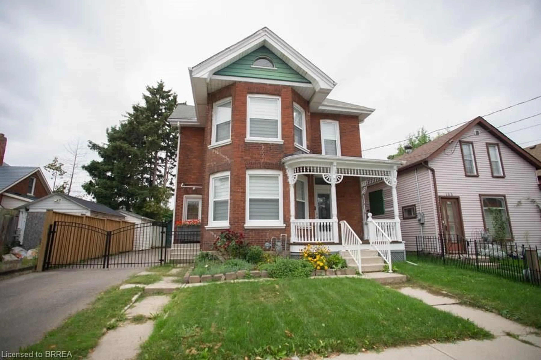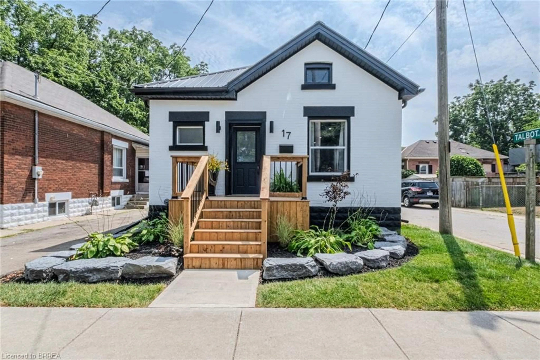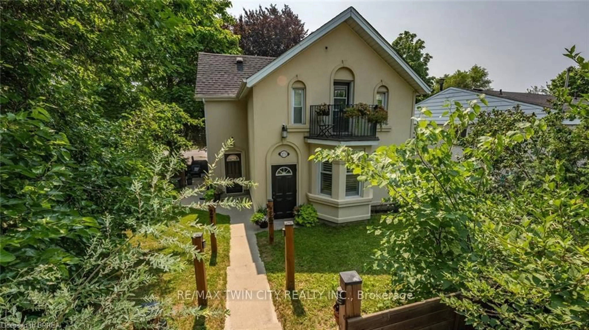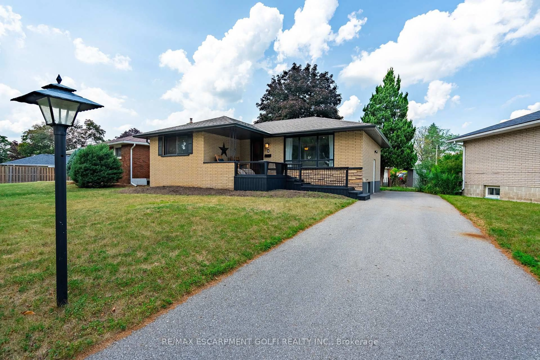Contact us about this property
Highlights
Estimated valueThis is the price Wahi expects this property to sell for.
The calculation is powered by our Instant Home Value Estimate, which uses current market and property price trends to estimate your home’s value with a 90% accuracy rate.Not available
Price/Sqft$688/sqft
Monthly cost
Open Calculator
Description
This lovingly maintained bungalow is nestled in a peaceful, charming neighborhood that’s perfect for families, with schools, parks, and transit all within walking distance. On the main floor, you'll find 3 bedrooms, a kitchen, a living/dining room, and a renovated bathroom. California shutters and hardwood floors enhance the living and dining areas. A convenient rear entrance provides access to both the upper and lower levels. The newly renovated lower level features a cozy kitchenette with a bar fridge, a wood-burning fireplace, and a modern bathroom. The laundry and utility rooms are cleverly concealed behind stylish barn doors. A brand-new furnace was installed in January 2020, the roof, a/c and windows have also been updated. The property also boasts a fantastic, private outdoor space with a large detached garage and a private driveway. This home is exceptionally well-kept and ready for you and your family to move in.
Property Details
Interior
Features
Main Floor
Kitchen
3.51 x 2.31Living Room
4.55 x 3.43Bathroom
4-Piece
Bedroom Primary
3.45 x 3.30Exterior
Features
Parking
Garage spaces 1
Garage type -
Other parking spaces 2
Total parking spaces 3
Property History
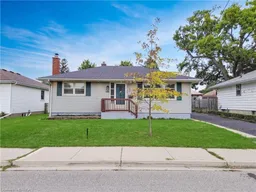 29
29