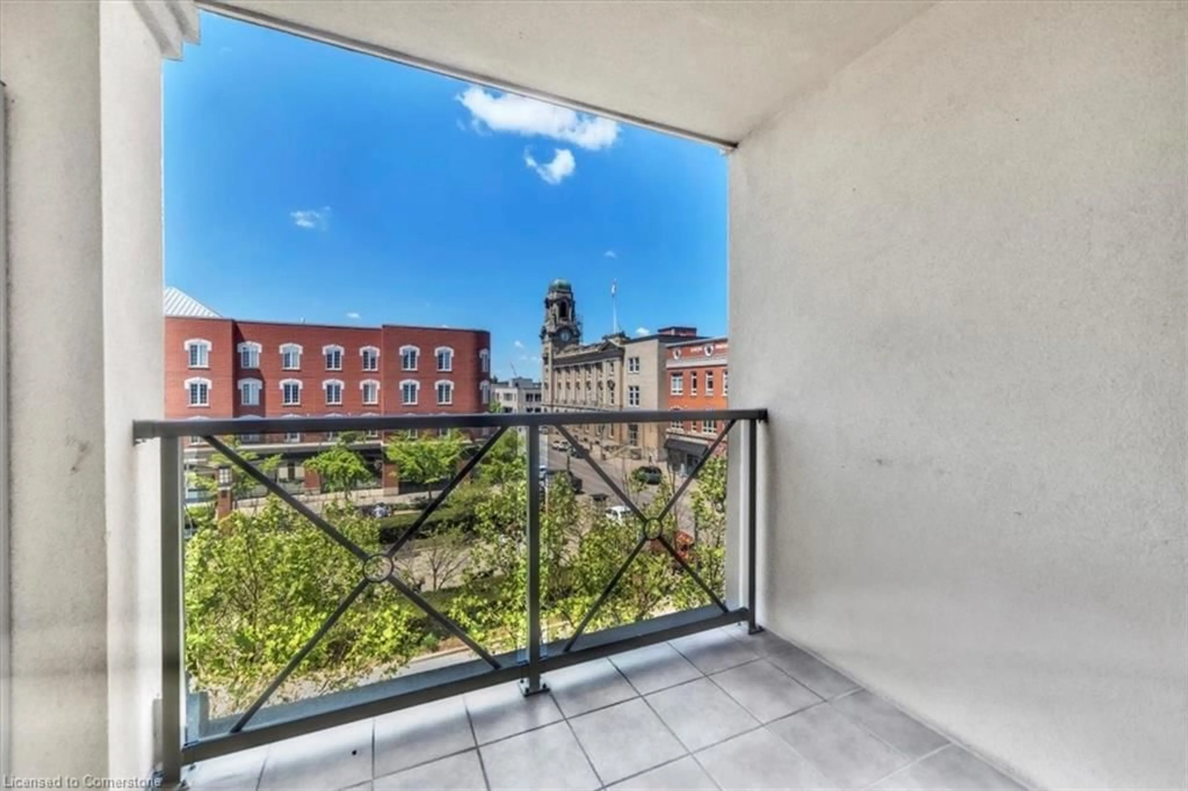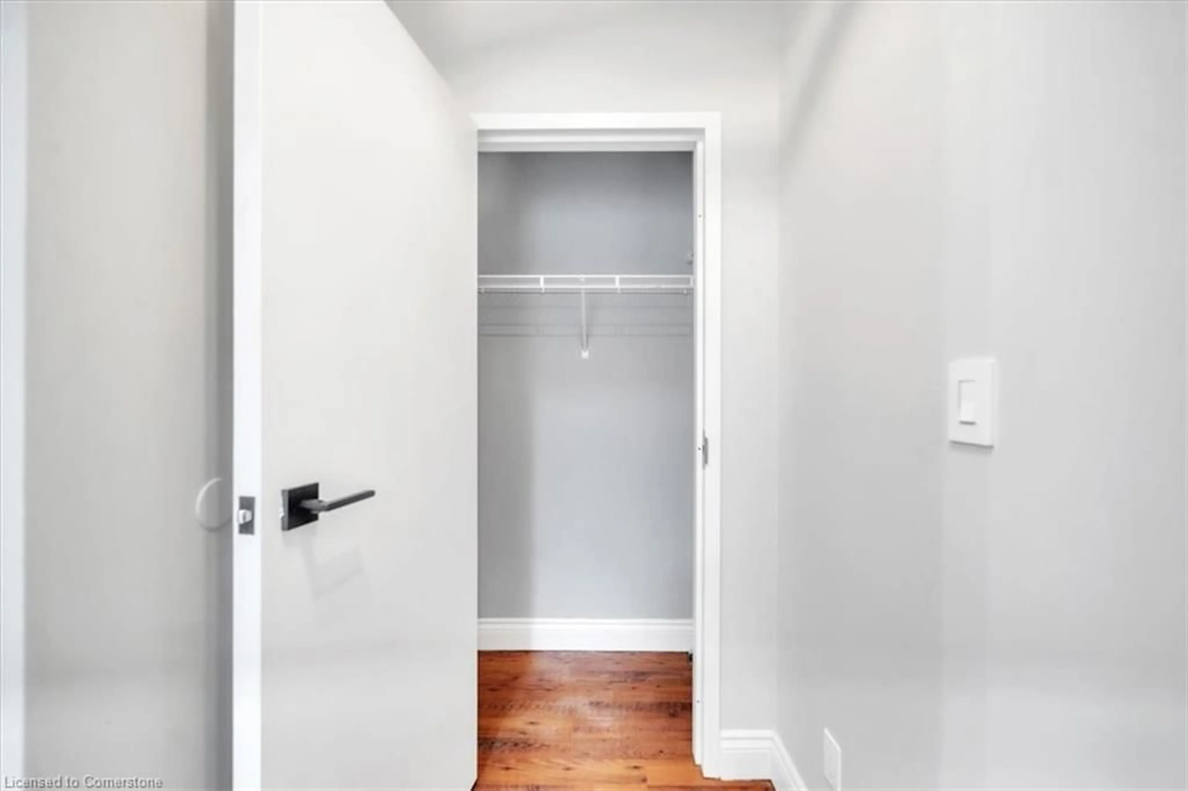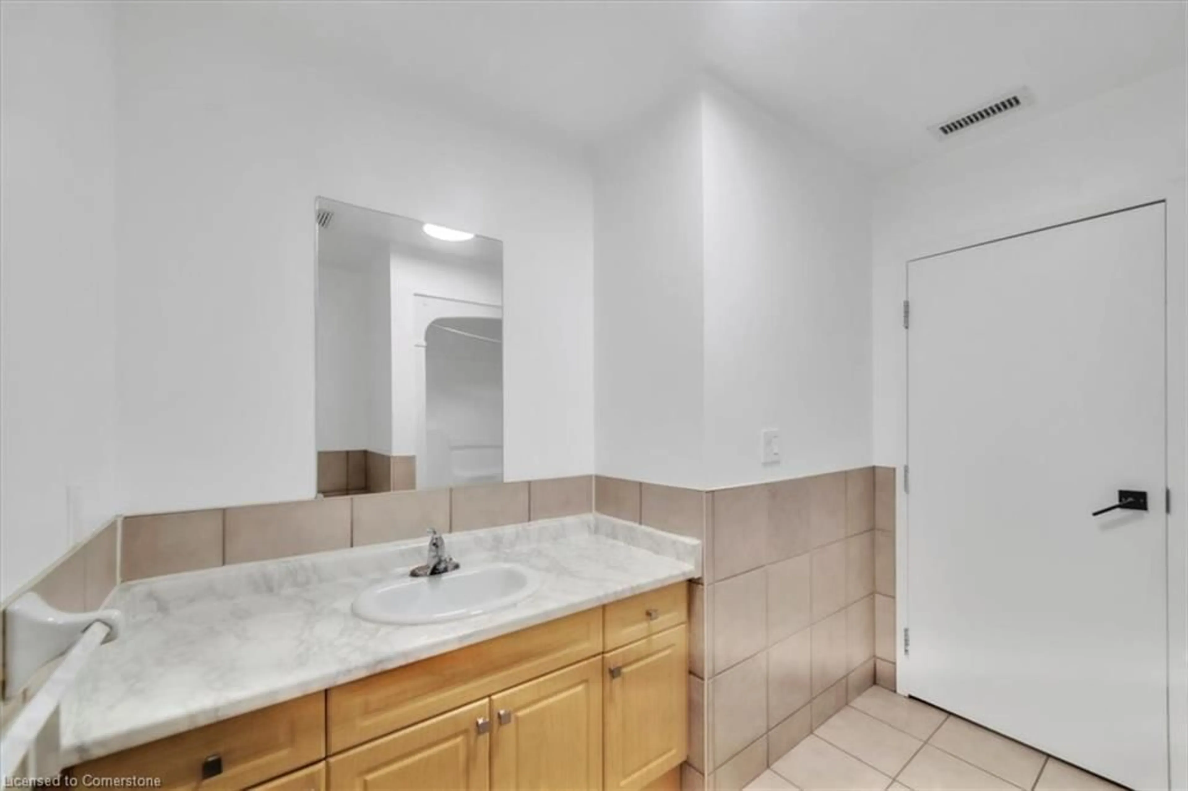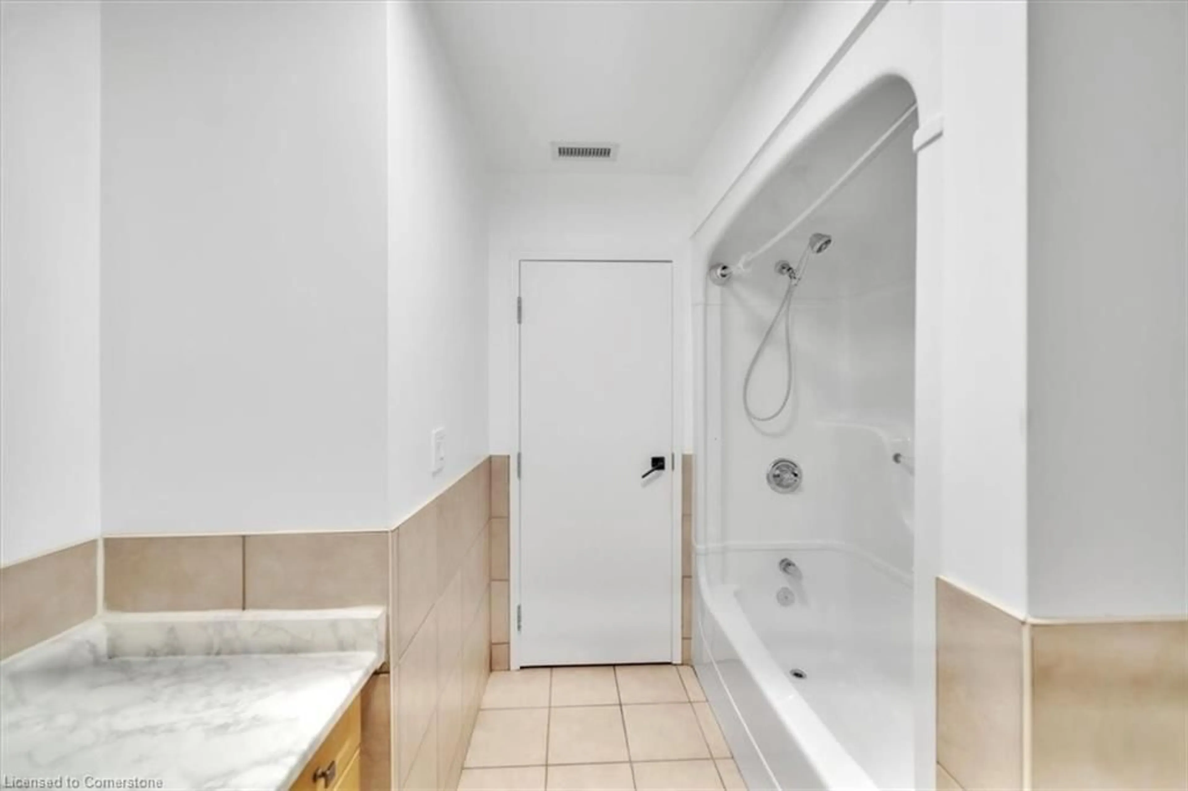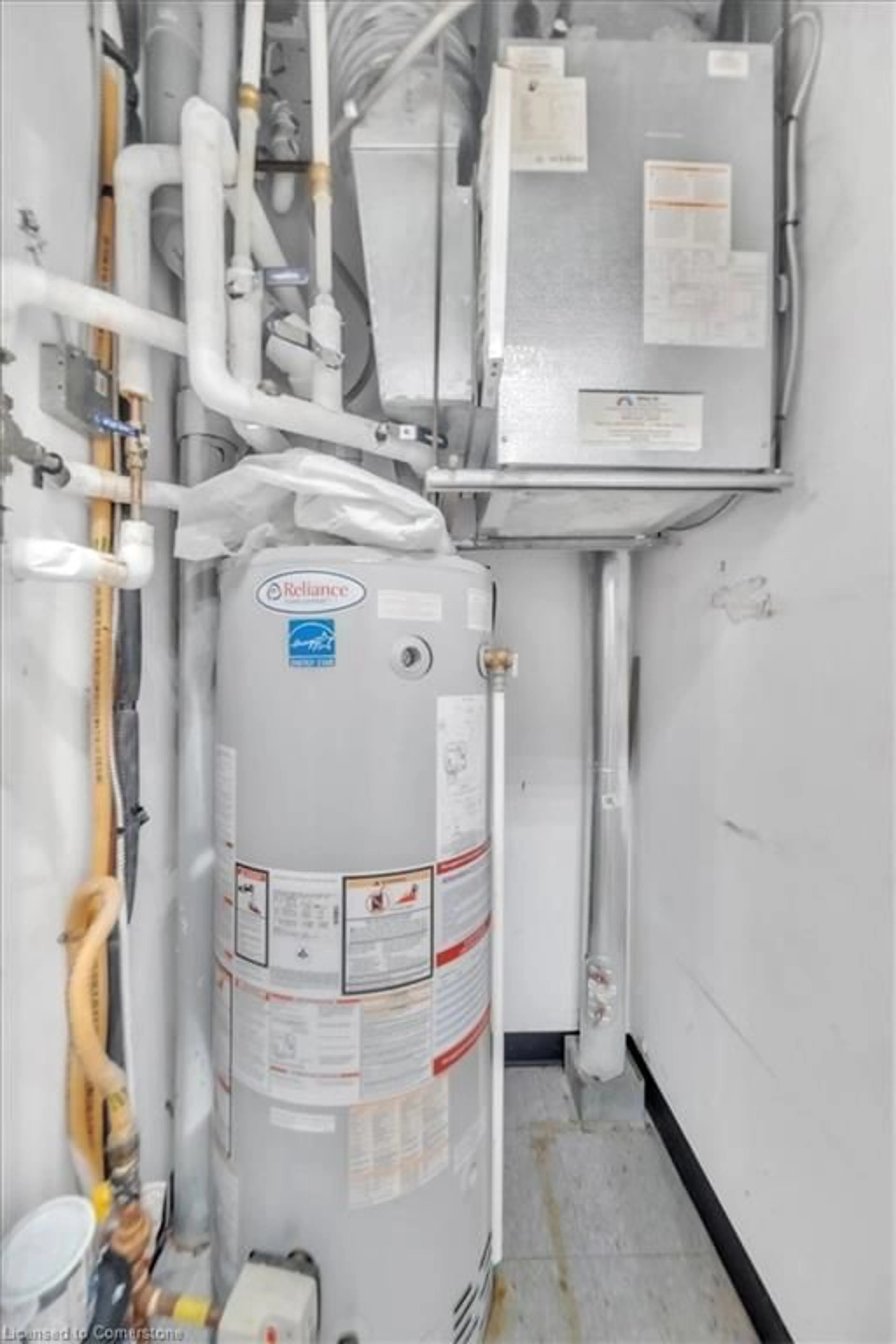150 Colborne St St #302, Brantford, Ontario N3T 2G6
Contact us about this property
Highlights
Estimated ValueThis is the price Wahi expects this property to sell for.
The calculation is powered by our Instant Home Value Estimate, which uses current market and property price trends to estimate your home’s value with a 90% accuracy rate.Not available
Price/Sqft-
Est. Mortgage$1,417/mo
Maintenance fees$392/mo
Tax Amount (2024)$2,155/yr
Days On Market2 days
Description
Welcome to 150 Colborne Street, Unit 302 Modern Condo Living in the Heart of Downtown Brantford Its not every day a unit like this becomes available right on Harmony Square. Unit 302 at 150 Colborne offers a rare blend of modern design, comfort, and unbeatable location in one of the cities most vibrant and walkable neighbourhoods. Fully renovated and move-in ready, this stylish 2-bedroom, 1-bathroom loft-style condo is perfect for first-time buyers, investors, or students looking to be close to everything. Soaring ceilings and a thoughtfully designed open-concept layout create a bright, welcoming space. The kitchen features a sleek black-and-white design, plenty of counter and storage space, and stainless steel appliances ideal for both everyday cooking and entertaining. Step out from the primary bedroom onto your own private balcony with a front-row view of Harmony Square, where you can enjoy everything from summer movie nights to winter skating. The two bedrooms are full of natural light, offering a calm retreat from the energy of downtown. You'll also appreciate the convenience of onsite coin-operated laundry and secure building access. And when it comes to location, this one checks every box. You're just a short walk to Wilfrid Laurier and Conestoga College campuses, the Laurier-YMCA Recreation Complex, and some of the city's best local restaurants, cafes, and shops. Whether you're looking to invest in Brantford's growing downtown or want to be right in the heart of the action, this is a home that truly delivers. Let's schedule your private tour today and take the first step toward making this downtown gem your own.
Property Details
Interior
Features
Main Floor
Bedroom
3.28 x 3.28Bedroom Primary
2.69 x 6.05Dining Room
3.10 x 2.90Bathroom
2.79 x 2.514-piece / other
Exterior
Features
Condo Details
Amenities
Other
Inclusions
Property History
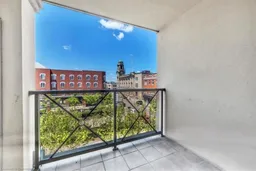 35
35
