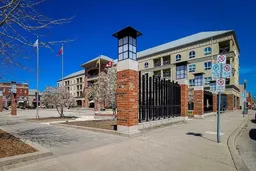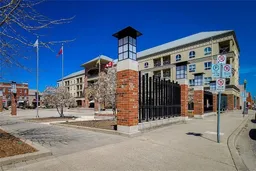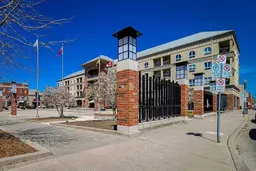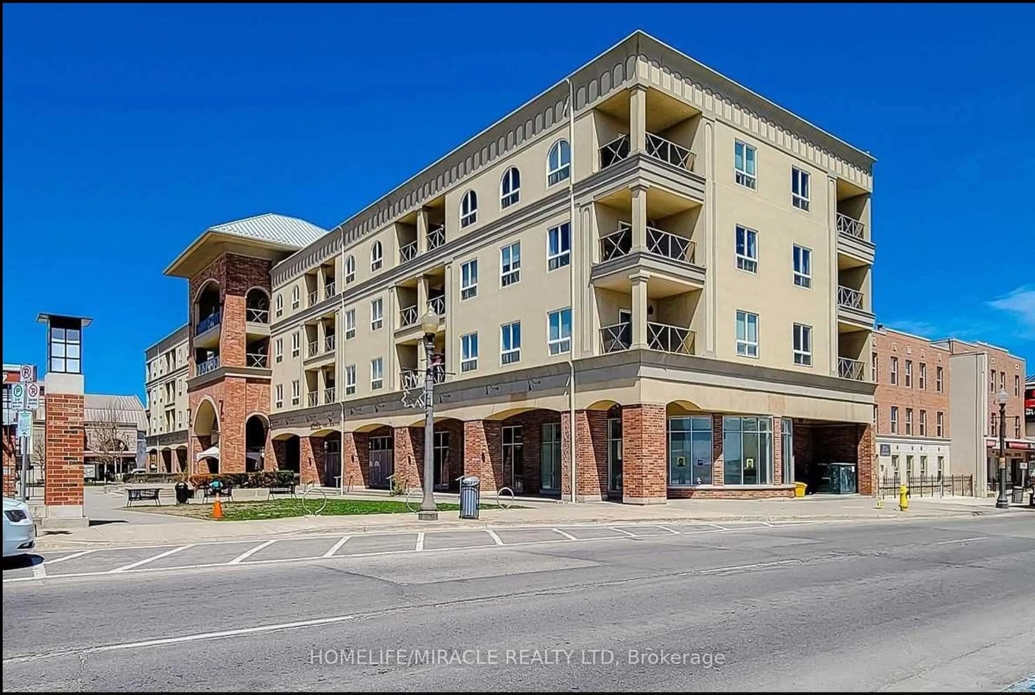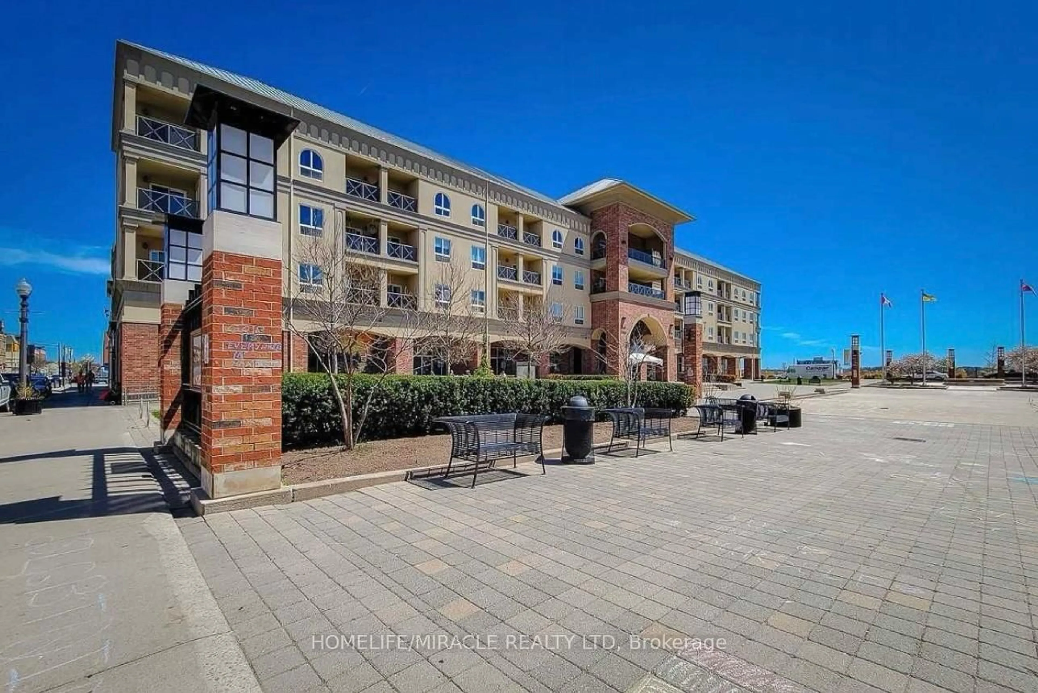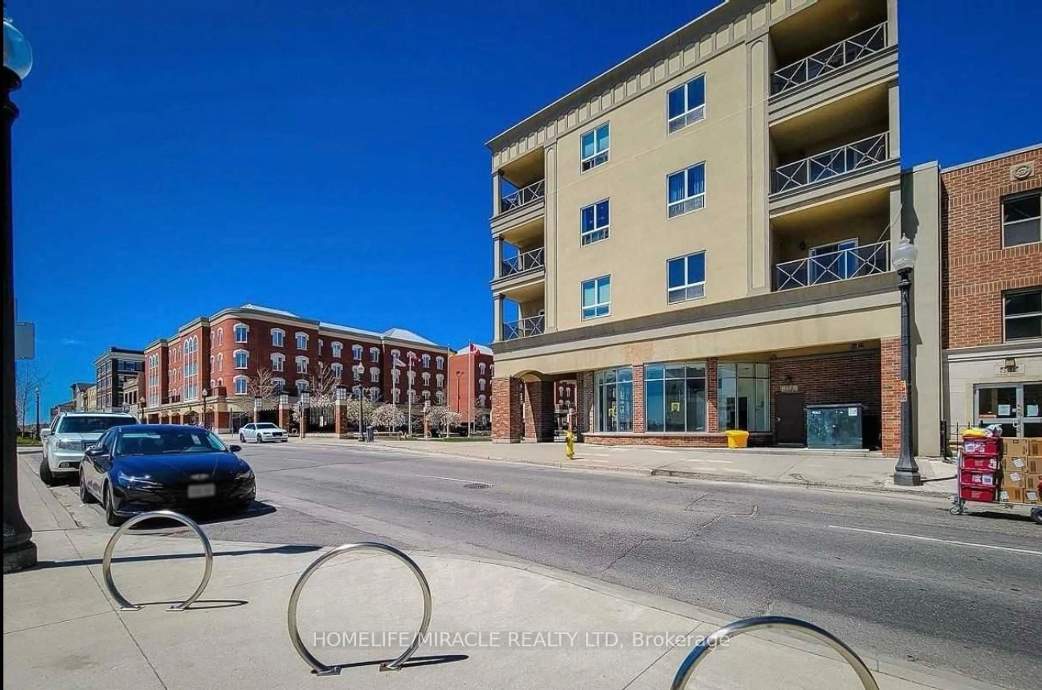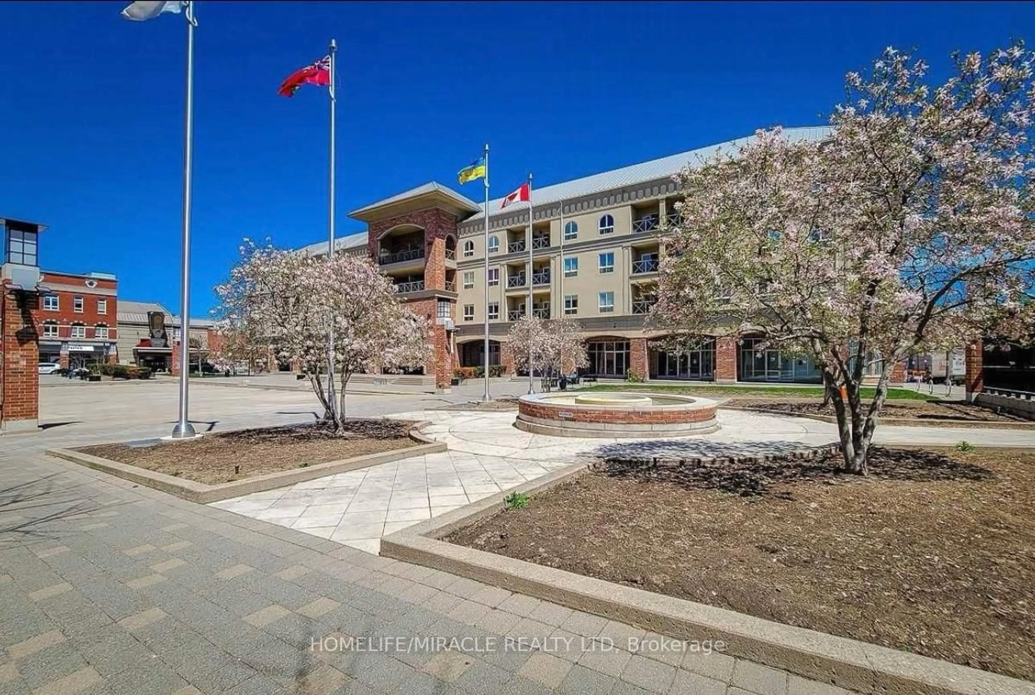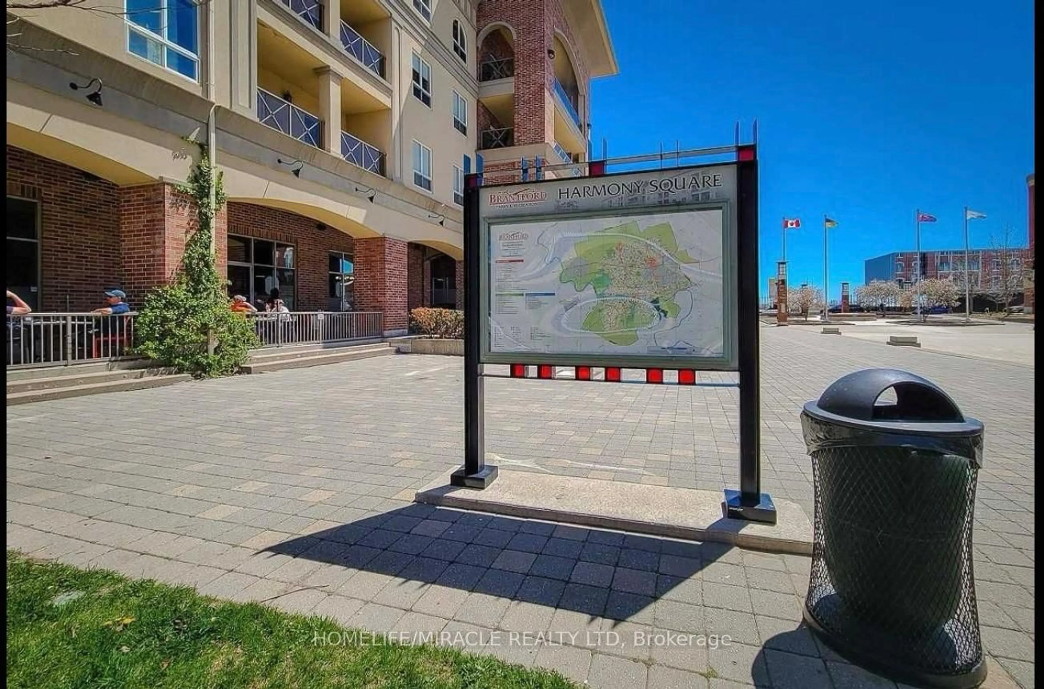150 Colborne St #201, Brantford, Ontario N3G 2T6
Contact us about this property
Highlights
Estimated ValueThis is the price Wahi expects this property to sell for.
The calculation is powered by our Instant Home Value Estimate, which uses current market and property price trends to estimate your home’s value with a 90% accuracy rate.Not available
Price/Sqft$338/sqft
Est. Mortgage$1,374/mo
Maintenance fees$367/mo
Tax Amount (2024)$2,125/yr
Days On Market32 days
Description
This Beautiful Condo Is Located In The Heart Of Downtown Brantford. It Offers A Wonderful View From Your Enclosed Balcony Right Out Over Harmony Square. It Has A Large Bedroom With Natural Lighting Through Out With An Open Concept Design. Just Steps Away From The Library, University Of Laurier, The Brantford Farmer's Market, Conestoga College, Ymca, Restaurants, Groceries, Casino, Transit, And Much More.
Property Details
Interior
Features
Flat Floor
Kitchen
4.26 x 2.8Br
4.26 x 2.8Bathroom
2.13 x 1.82Living
3.04 x 2.8Exterior
Features
Condo Details
Amenities
Bbqs Allowed, Bike Storage, Media Room, Outdoor Pool
Inclusions
Property History
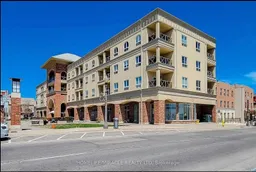 35
35