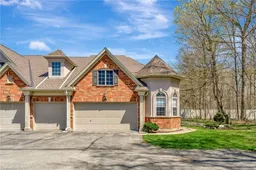RARE FIND! Welcome home to 655 Park Rd N #17 where this end unit condo backs onto beautiful green space! These one of a kind Schuit built Homes are located in one of the most prestigious complexes in the area! Stunning 1756 sq. ft. condo with soaring ceilings, double car garage, high end finishes and open concept living you won't want to miss. Walking into the formal dining area just off of the great room and oversized kitchen you can entertain family and friends around the beautiful island. Chefs dream with all top of the line appliances! This home comes with hard wood floors, granite countertops and sliding doors to your private large deck that is perfect for relaxing. The great room has vaulted ceilings opening to the 2nd floor loft area, gas fireplace, and main floor laundry. Second level hosts a loft for an office or sitting area for enjoyment. You will find a gorgeous primary bedroom with plenty of room and closet space attached to your own 3 pc. ensuite bathroom with beautiful walk in shower. Completely finished lower level has a spacious rec room, office, 4 pc bathroom, and plenty of storage space in the storage room and utility room. Updates included Furnace and AC in 2023. Close to all amenities and easy access to 403 & HWY 5 - This exceptionally well maintained condo is a must see!
Inclusions: Dishwasher,Dryer,Gas Stove,Microwave,Refrigerator,Washer,Downstairs Fridge, Downstairs Tv, Bracket & Speakers, Bbq On Back Deck
 38
38


