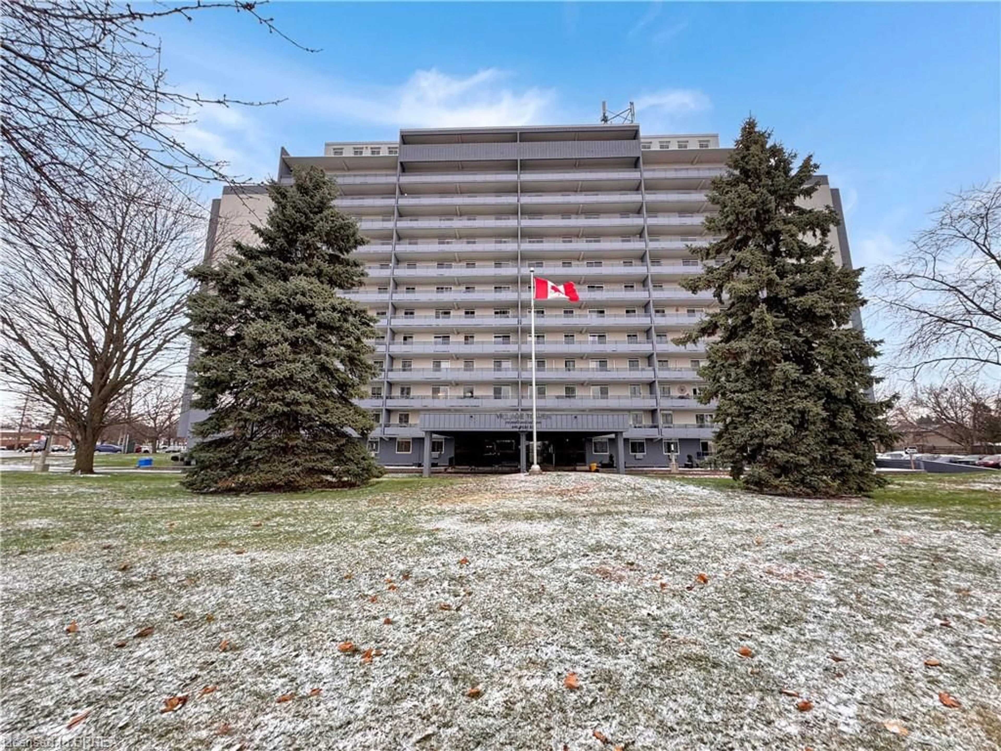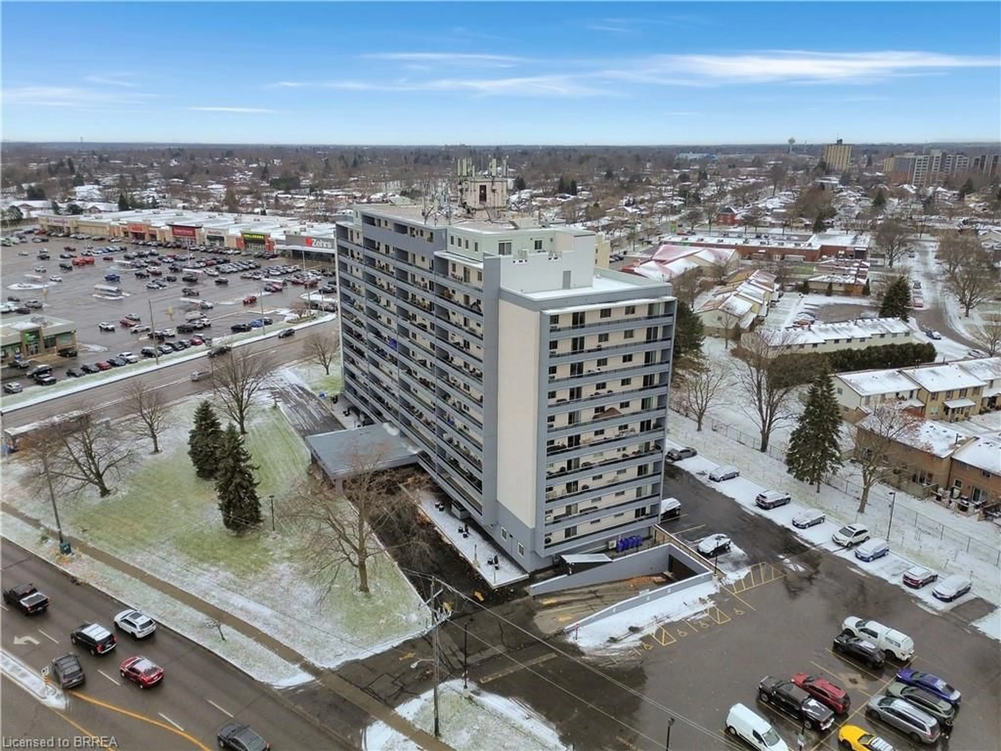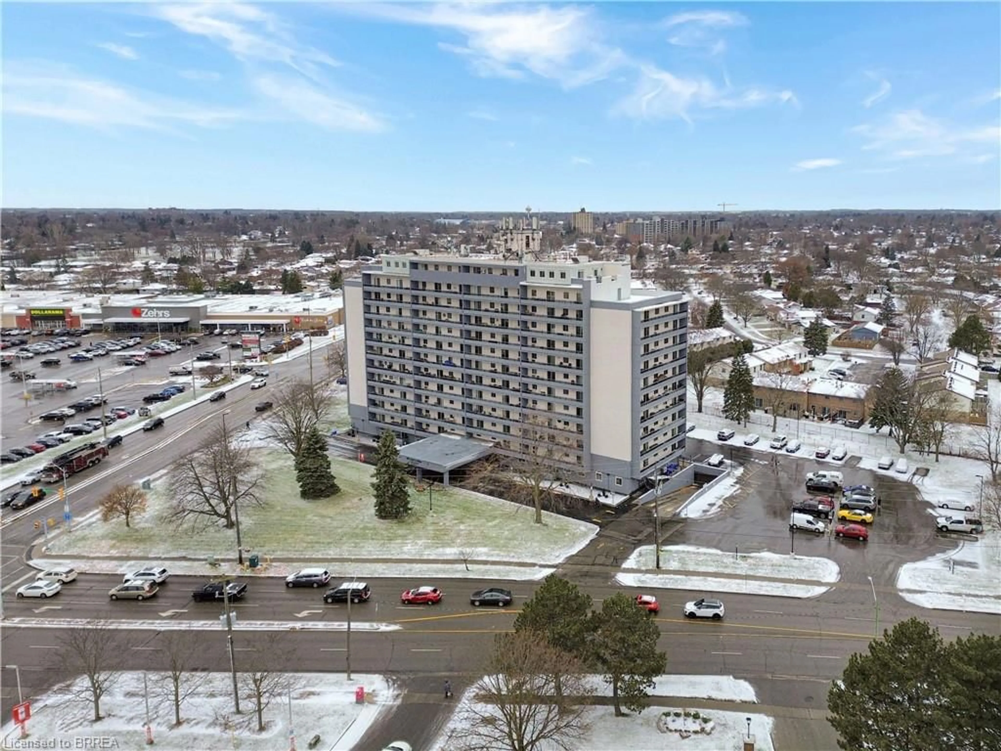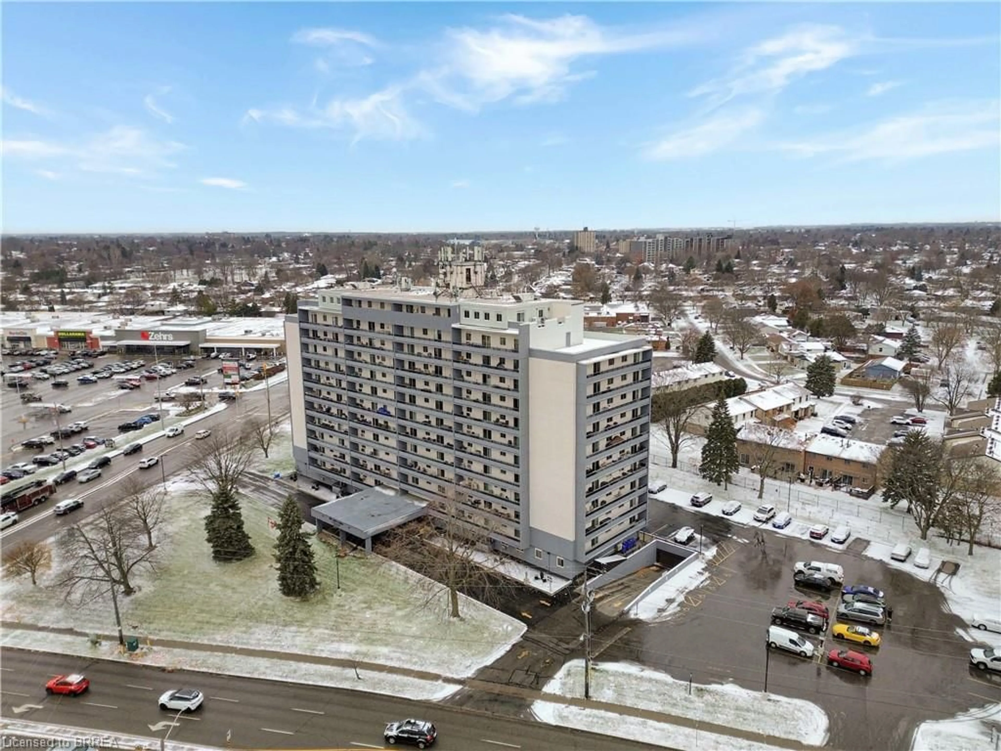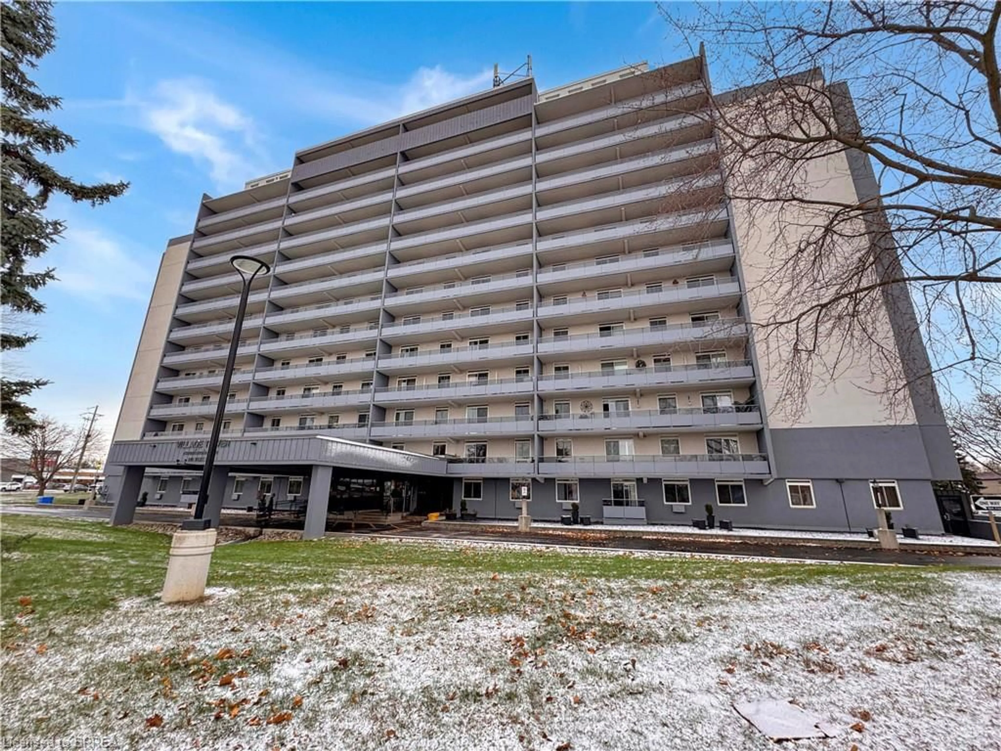
640 West St #302, Brantford, Ontario N3R 6M3
Contact us about this property
Highlights
Estimated ValueThis is the price Wahi expects this property to sell for.
The calculation is powered by our Instant Home Value Estimate, which uses current market and property price trends to estimate your home’s value with a 90% accuracy rate.Not available
Price/Sqft$378/sqft
Est. Mortgage$1,546/mo
Maintenance fees$789/mo
Tax Amount (2024)$2,160/yr
Days On Market84 days
Description
Welcome to the Village Towers! This wonderful community located in the heart of Brantford's shopping centre is bound to be the perfect home for you! With a Sauna, Workout room, Billiards and a party room there is lots to get up to right when you walk into the gorgeous lobby, friendly neighbours who regularly get together for bridge, tea and chit chat make Village towers feel like home! Inside Unit 302 you get 2 large bedrooms each with a window facing towards the trees and green space behind the building, on your private balcony watch the squirrels race through the branches and enjoy the sunshine beaming through the dining room window. Included in the unit is a Dishwasher built in, A stove and refrigerator. Those who know Brantford will recognize 640 West st's location is within walking distance of Zehrs, Linden Park Mall, Costco & Homesense. Just a short drive up the road from the rinks, pools and track of Wayne Gretzky Sport Center and North park High School. No matter your lifestyle there's always something to do around 640 west street!
Property Details
Interior
Features
Main Floor
Bedroom
0.33 x 0.33Living Room/Dining Room
Pantry
Bathroom
3-Piece
Exterior
Features
Parking
Garage spaces -
Garage type -
Total parking spaces 1
Condo Details
Amenities
Elevator(s), Fitness Center, Game Room, Library, Party Room, Sauna
Inclusions
Property History
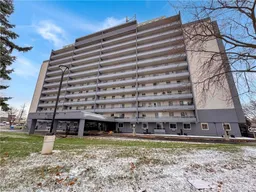 30
30
