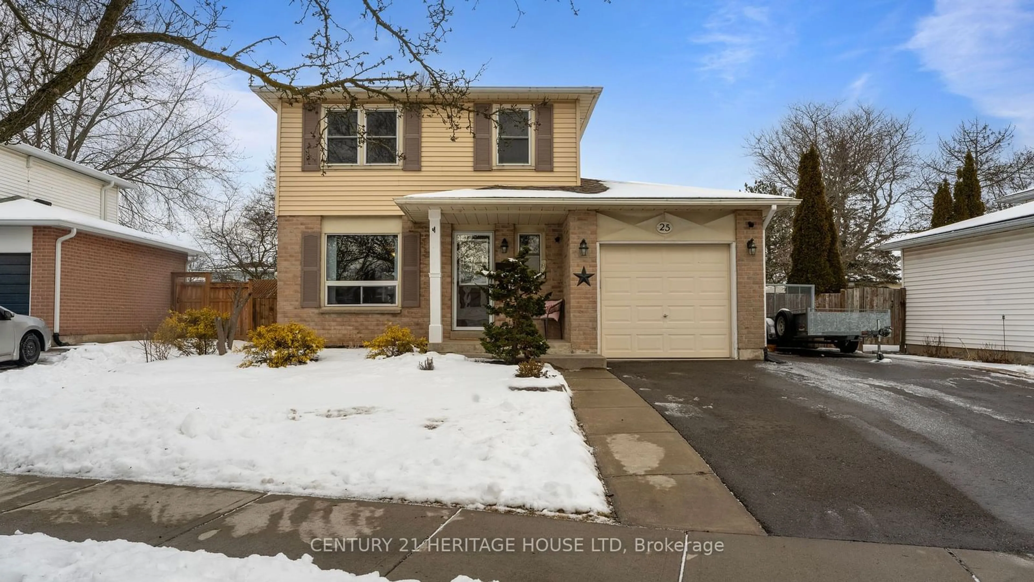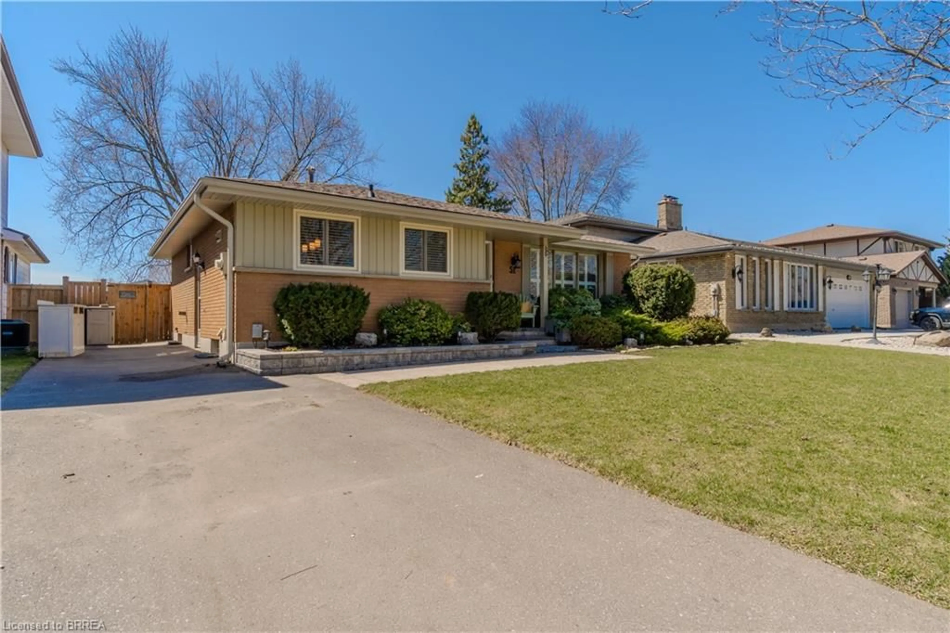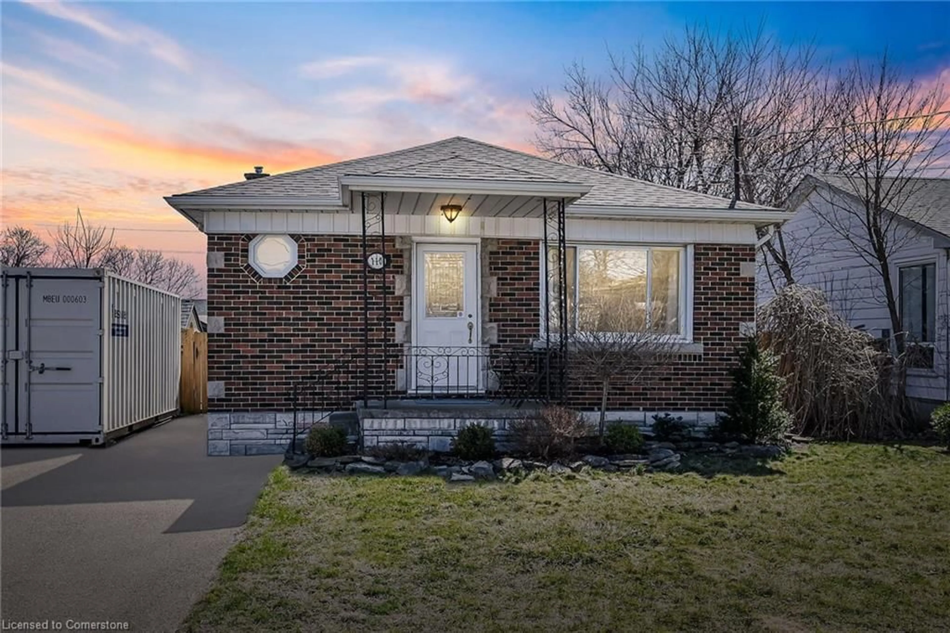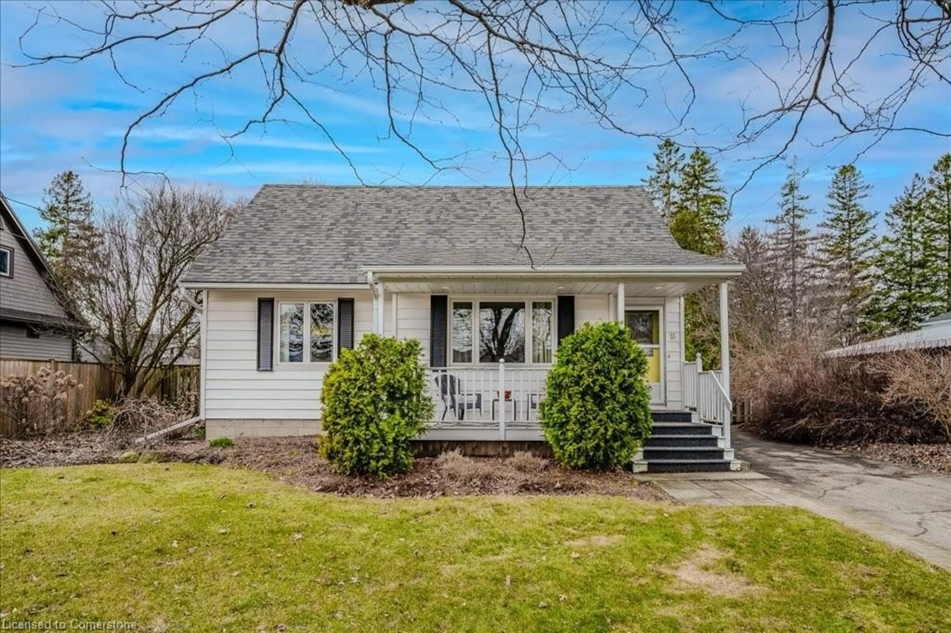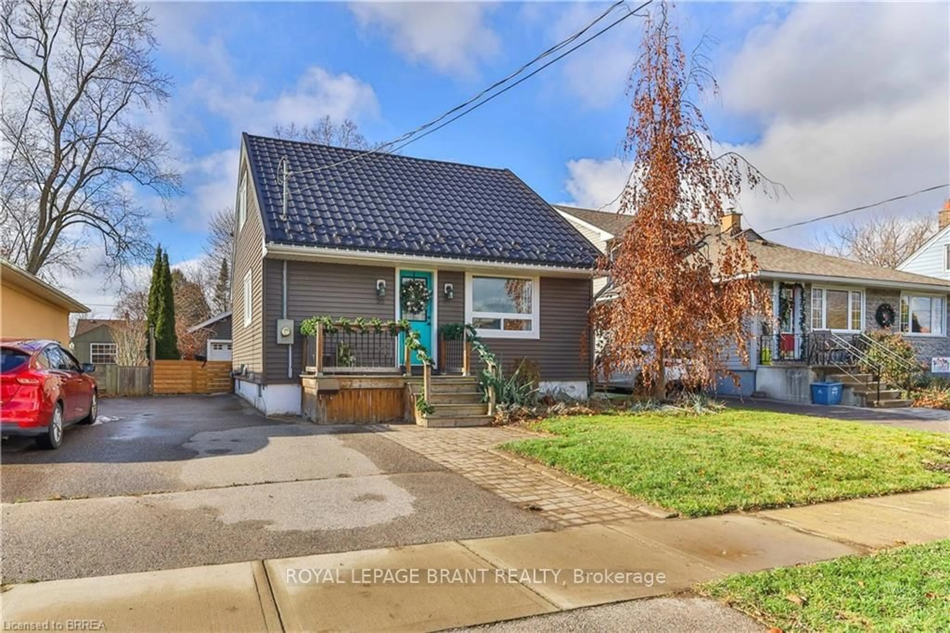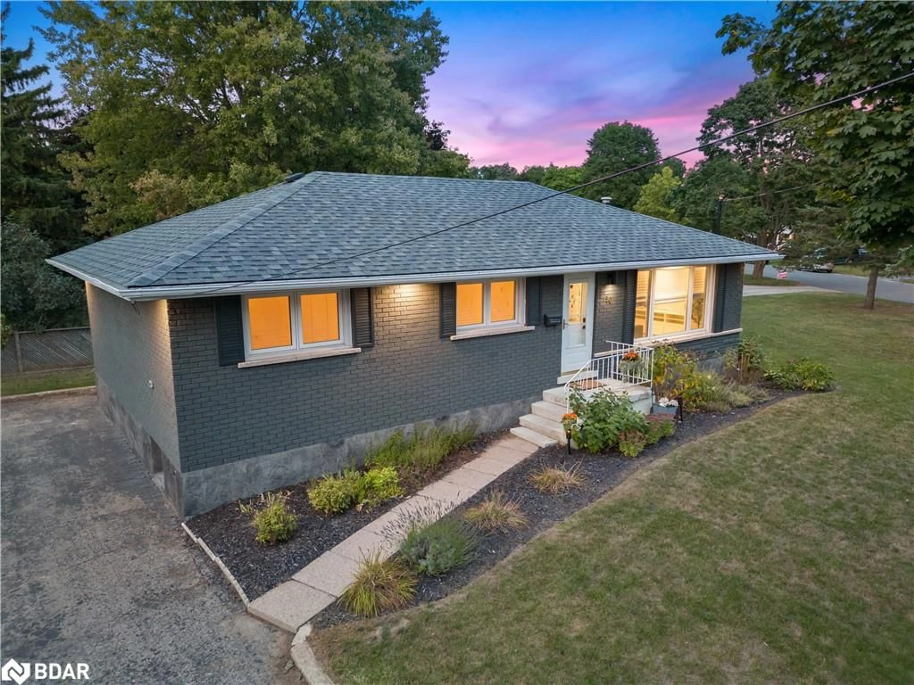There Are Exceptions to Every Rule. This Is One of Them. From the moment you step inside the door, you'll realize you’re home! Rarely does an opportunity of this quality and high standard come available in this price range. This stunning 3 bedroom, 2 Bath boasts a spacious eat in kitchen/dining room combination, upgraded cabinetry, granite counter tops and a number of modern conveniences rarely found in similar homes of this caliber. The expansive main floor living room with electric fireplace is just perfect for entertaining. The 3 bedrooms are generous in proportion and size and easily meet the needs of a growing family or offers that much needed home office. The lower level family room with its glowing gas fireplace provides the serenity and peace of mind you're looking forward to after a long day. A hard to find private walkout from the lower level to the fully fenced yard finishes off what could be considered an impeccable home and experience. Close to all important amenities 49 Ashgrove Avenue is steps away from schools, parkland, major shopping centres and just minutes to Highway 403. This home offers the perfect balance. A must to view.
Inclusions: Built-in Microwave,Dishwasher,Refrigerator,Stove,Window Coverings,Wine Cooler,Built-In Microwave, Dishwasher, Dryer, Refrigerator, Stove, Washer, Window Coverings, Built In Under Counter Bar Fridge
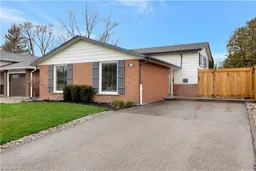 36
36

