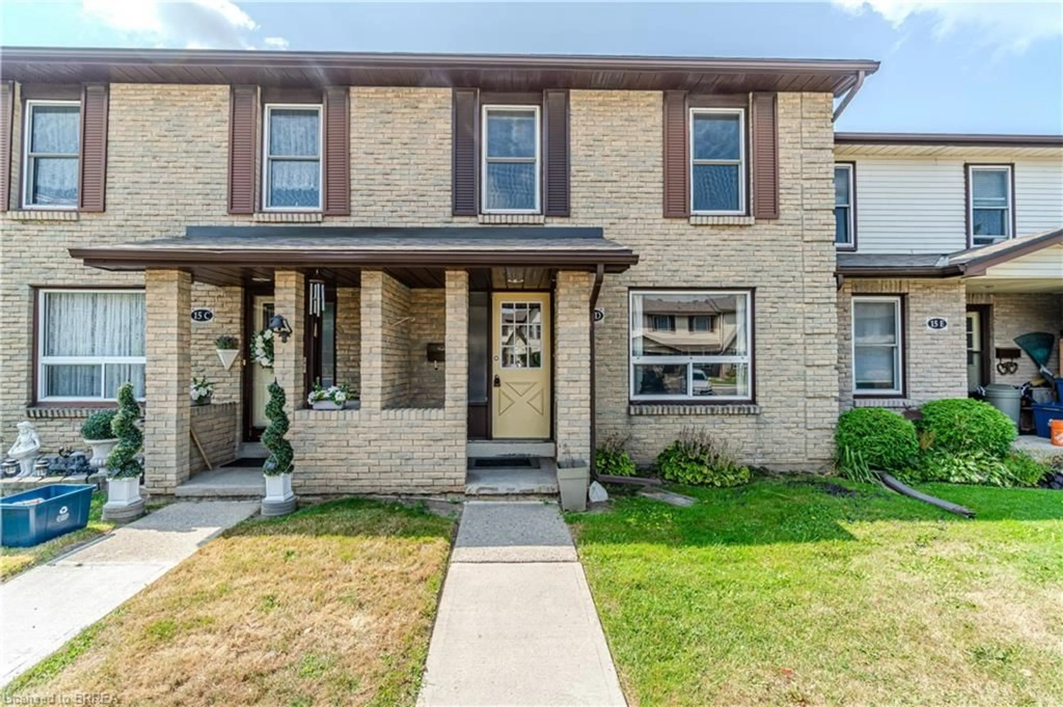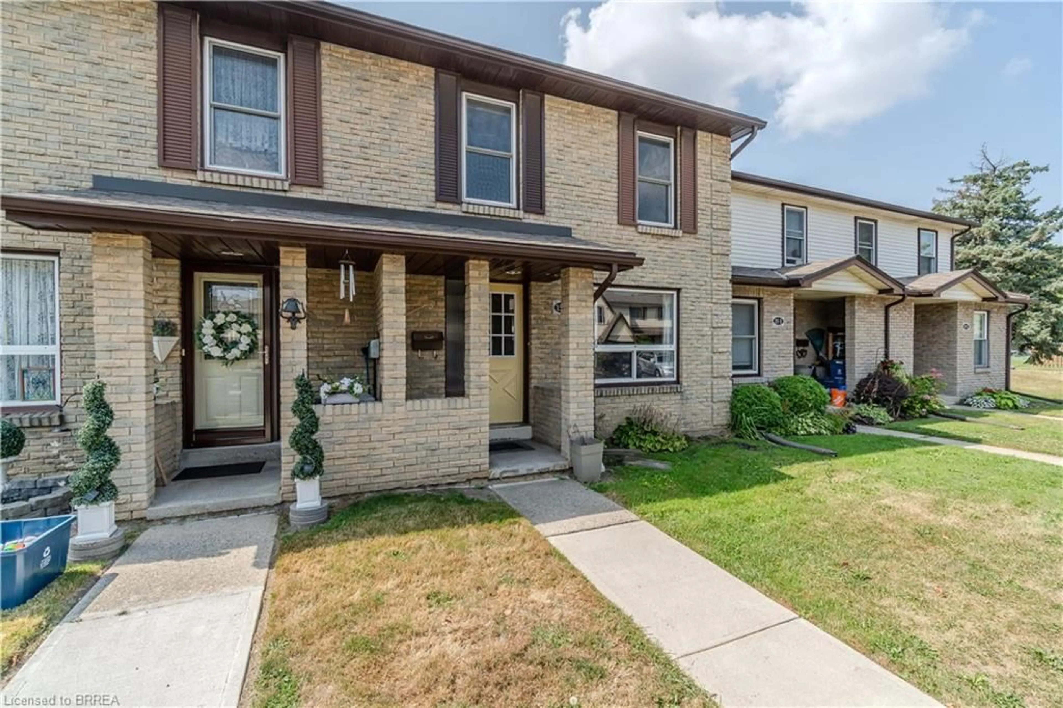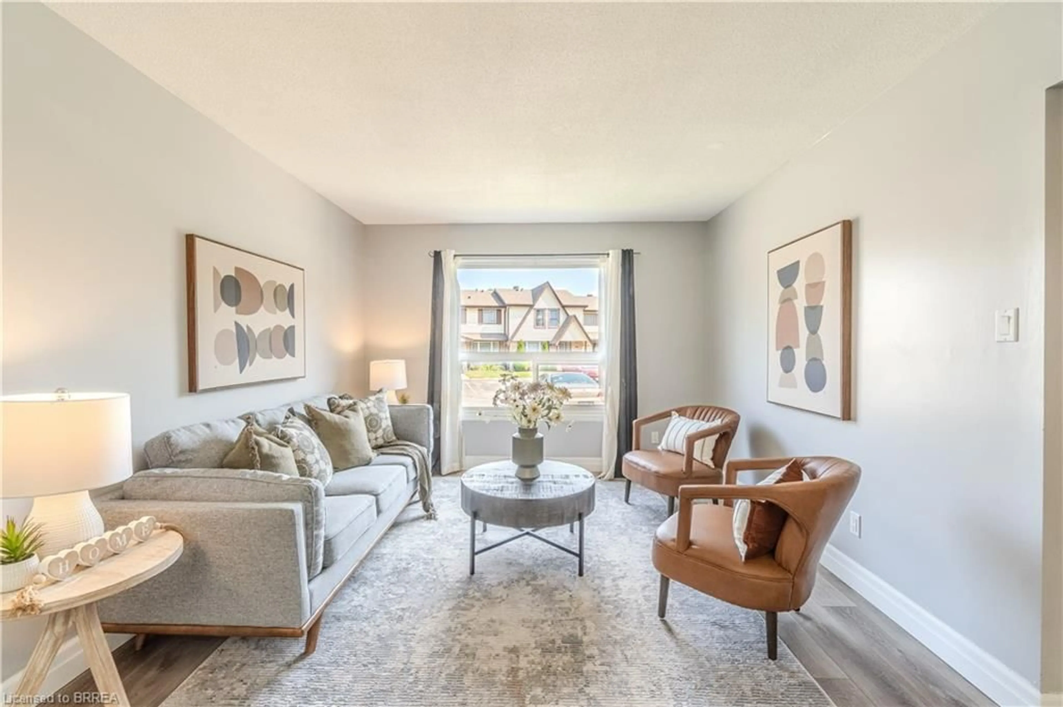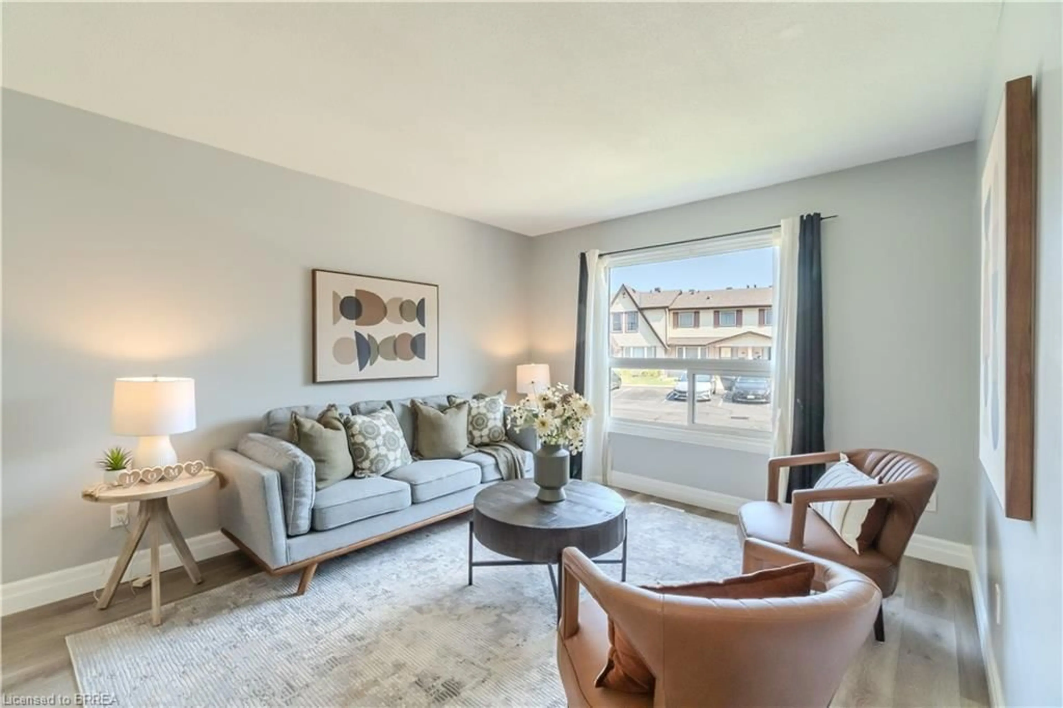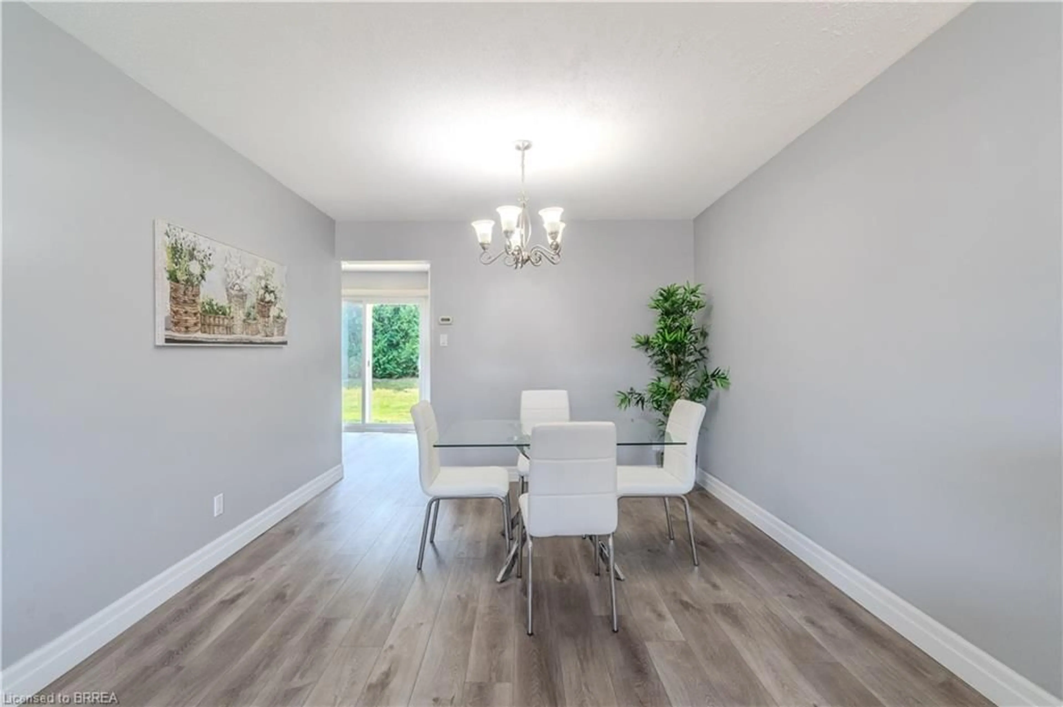15 Centennial Dr #D, Brantford, Ontario N3R 6Y5
Contact us about this property
Highlights
Estimated valueThis is the price Wahi expects this property to sell for.
The calculation is powered by our Instant Home Value Estimate, which uses current market and property price trends to estimate your home’s value with a 90% accuracy rate.Not available
Price/Sqft$339/sqft
Monthly cost
Open Calculator
Description
Welcome to 15D Centennial Drive in Brantford — a charming and well-kept 3-bedroom, 2-bathroom condo townhouse nestled in one of the city’s most sought-after neighbourhoods. This home offers a smart, spacious layout that’s perfect for families, first-time buyers, or anyone looking for low-maintenance living with every convenience close at hand. The main floor features a bright and inviting living/dining area with patio doors that open to a private backyard space—ideal for relaxing or entertaining. The recently renovated kitchen includes a generous eat-in area, while a convenient 2-piece powder room completes the main level. Upstairs, you’ll find three well-sized bedrooms with ample closet space and an updated 4-piece bathroom. The partially finished basement provides extra living space—perfect for a family room, home office, or kids’ play area. Set in a quiet, well-managed complex with one designated parking spot, this home is within walking distance to schools, parks, shopping, and public transit—making everyday life easy and accessible. Don’t miss this opportunity to enjoy comfortable, care-free living in a prime Brantford location!
Property Details
Interior
Features
Main Floor
Dining Room
11.1 x 7.1Kitchen
14.09 x 7.02Living Room
18.04 x 10.06Bathroom
2-Piece
Exterior
Features
Parking
Garage spaces -
Garage type -
Total parking spaces 1
Property History
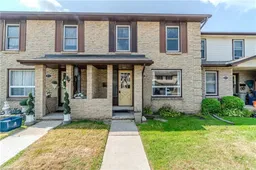 33
33
