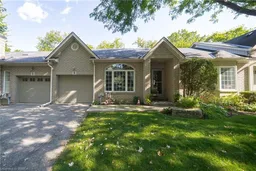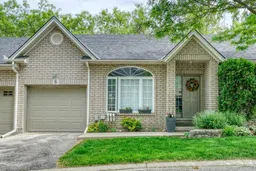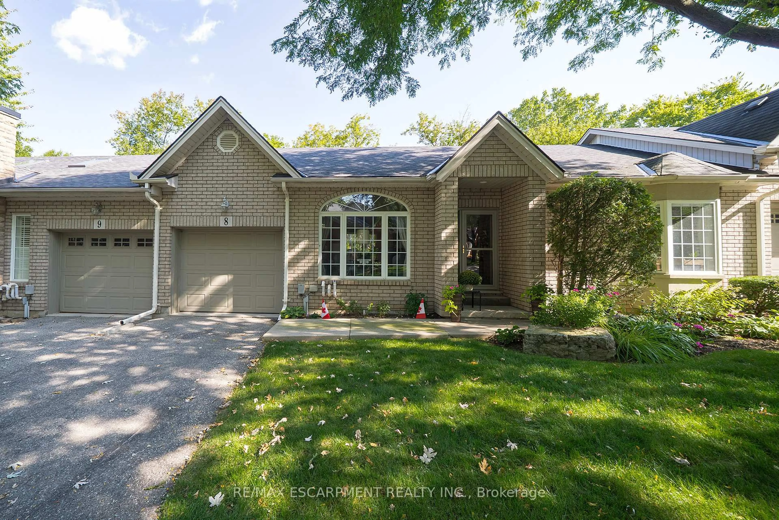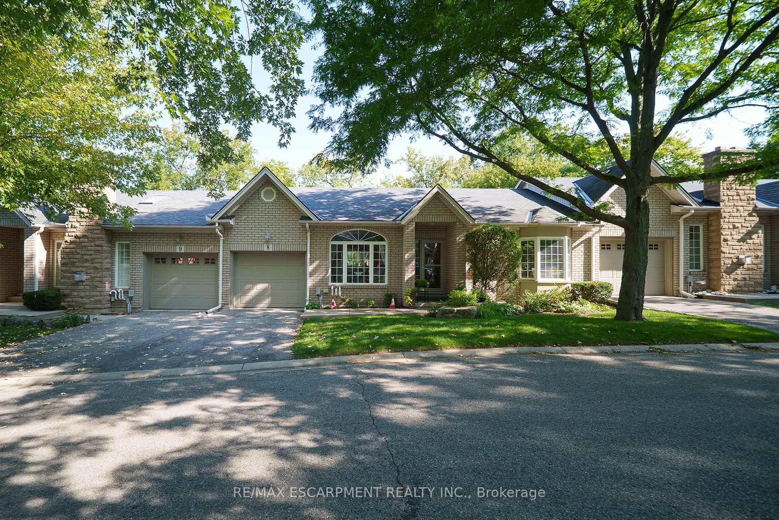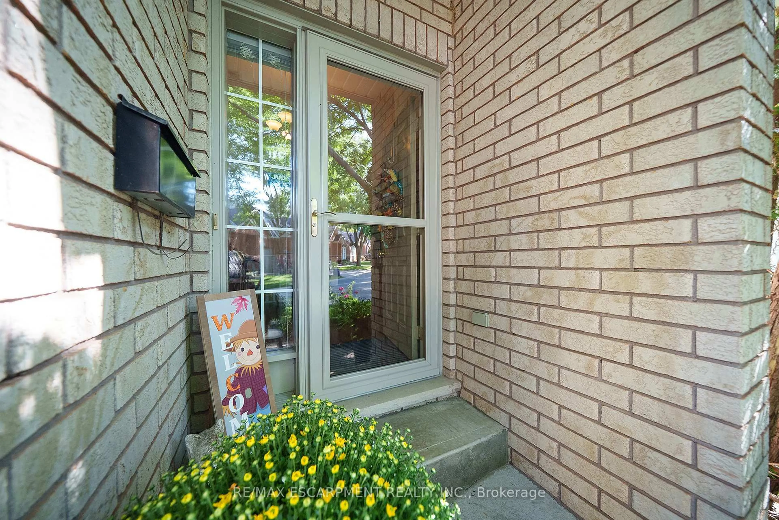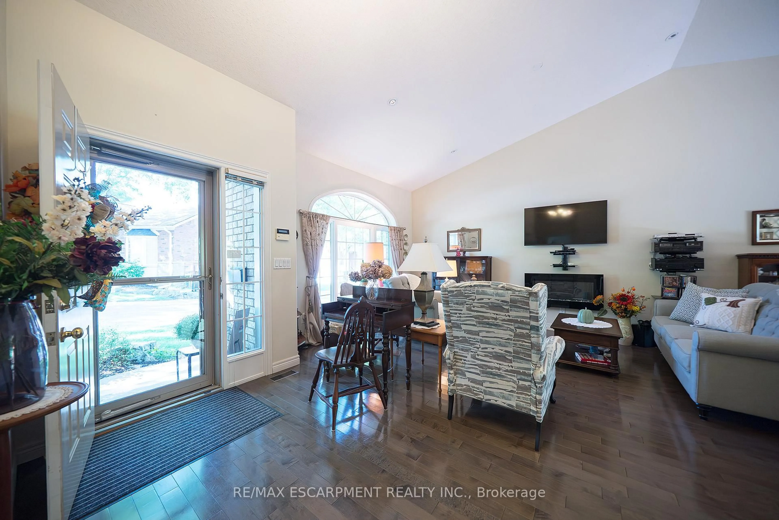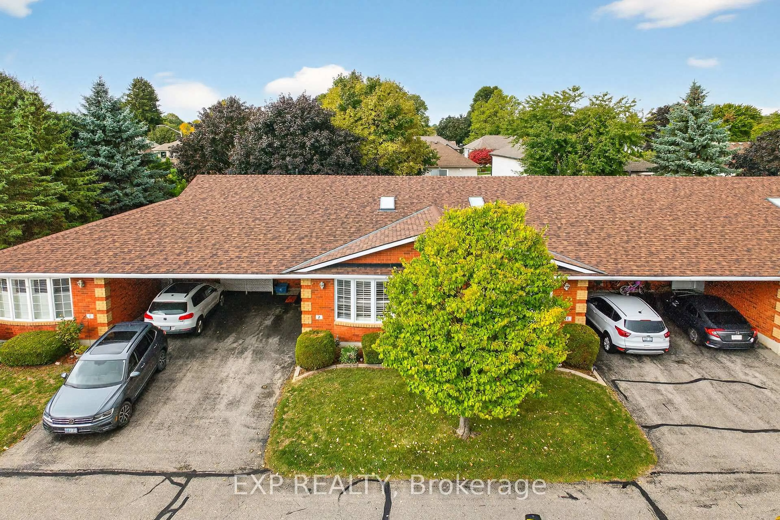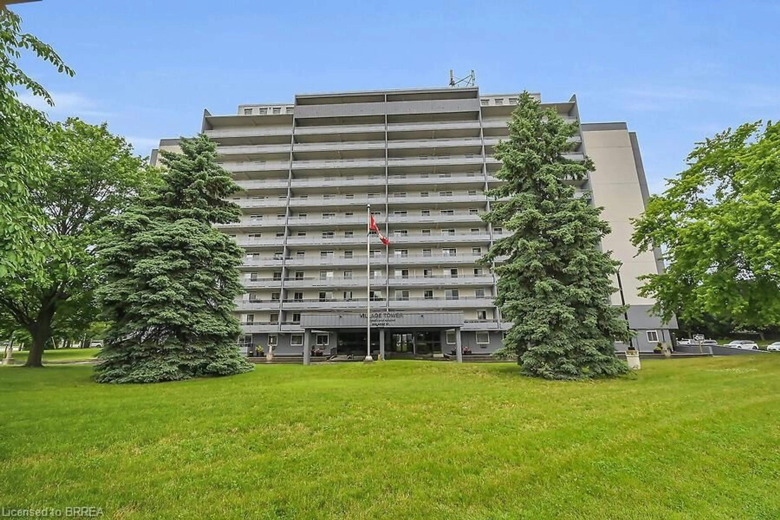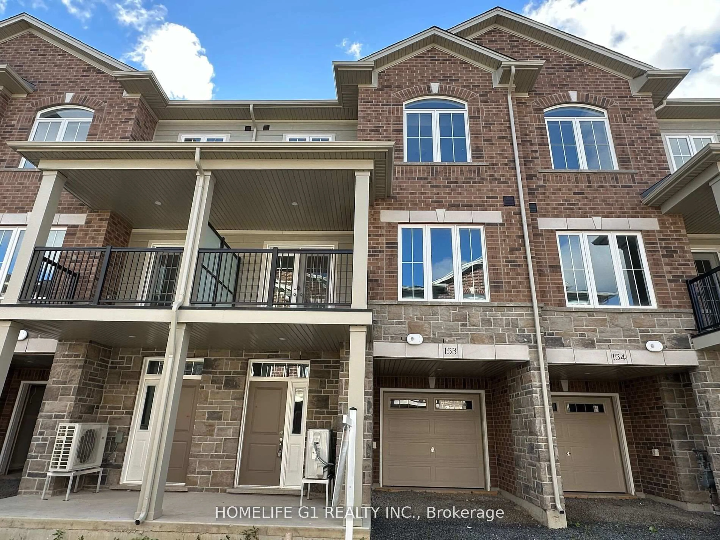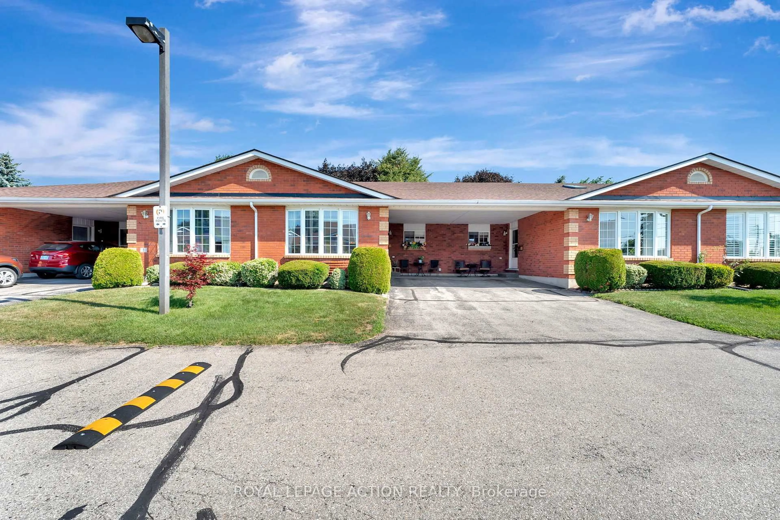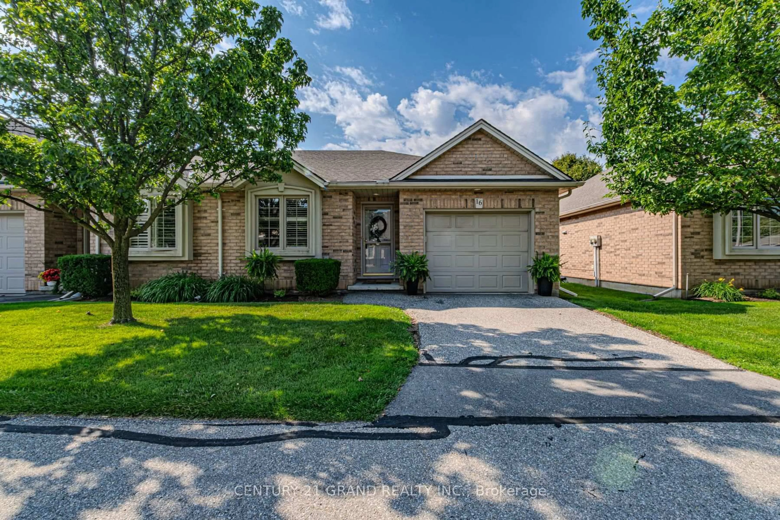24 Hardy Rd #8, Brantford, Ontario N3T 5K6
Contact us about this property
Highlights
Estimated valueThis is the price Wahi expects this property to sell for.
The calculation is powered by our Instant Home Value Estimate, which uses current market and property price trends to estimate your home’s value with a 90% accuracy rate.Not available
Price/Sqft$586/sqft
Monthly cost
Open Calculator
Description
Welcome home to 24 Hardy Road, Unit #8, a charming condominium townhouse bungalow in Brantfords prestigious Ava Heights community. This home offers 1 bedroom, 2.5 bathrooms, and 1,119 sqft above grade, with a finished lower level. A single-car garage, walk-out basement and dual outdoor spaces complete the package. The main floor welcomes you with an impressive open-concept design, highlighted by vaulted ceilings, recessed lighting and hardwood floors that flow seamlessly through the living & dining areas. From the dining room, patio doors open to the elevated upper deck, equipped with a gas hookup for the BBQ - a perfect extension of living space! A 2pc guest bathroom is also located on this level. The galley-style kitchen offers plenty of sleek white cabinetry, stainless steel appliances and a dishwasher. The spacious primary bedroom is a true retreat, highlighted by a dramatic bay window that fills the room with natural light. Dual closets provide storage, while the 5pc ensuite offers a jacuzzi tub, separate shower, dual vanities and ceramic tile floors. For everyday convenience, the main floor laundry room is just steps away with direct access to the attached single-car garage. The finished walk-out lower level expands the living space with a large recreation room, plus an office & den currently set up as bedrooms to suit flexible family needs. Bright & airy, this level is finished with a mix of tile & cork flooring, and includes a 3pc bathroom with a large shower. Patio doors walk out to the covered lower patio, creating a seamless connection to the outdoors and a second inviting area for relaxation & entertaining. Nestled in a coveted pocket of Brantford, this executive condo places you just a short stroll from the Brantford Golf & Country Club, while everyday conveniences, shopping & dining are all within easy reach. With quick access to both HWYs 24 & 403, the location makes commuting effortless and ensures youre never far from where you need to be.
Property Details
Interior
Features
Main Floor
Kitchen
3.51 x 2.59Window / Galley Kitchen / B/I Dishwasher
Living
5.64 x 3.35Vaulted Ceiling / Recessed Lights / hardwood floor
Dining
3.51 x 2.59Vaulted Ceiling / hardwood floor / Walk-Out
Primary
4.5 x 3.355 Pc Ensuite / Double Closet / Bay Window
Exterior
Features
Parking
Garage spaces 1
Garage type Attached
Other parking spaces 1
Total parking spaces 2
Condo Details
Inclusions
Property History
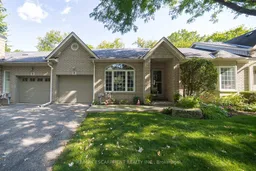 39
39