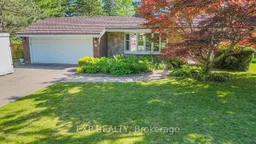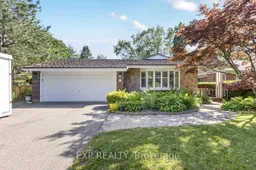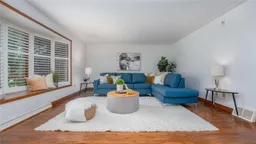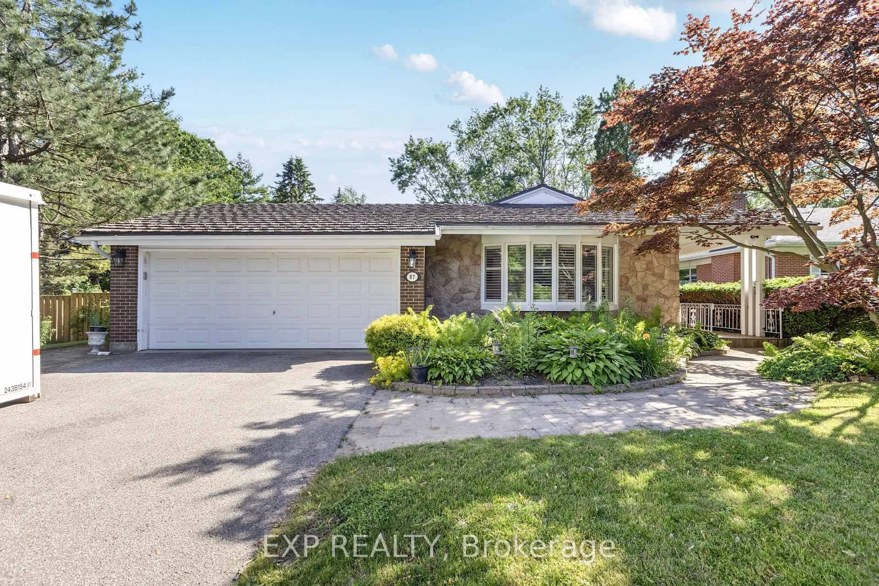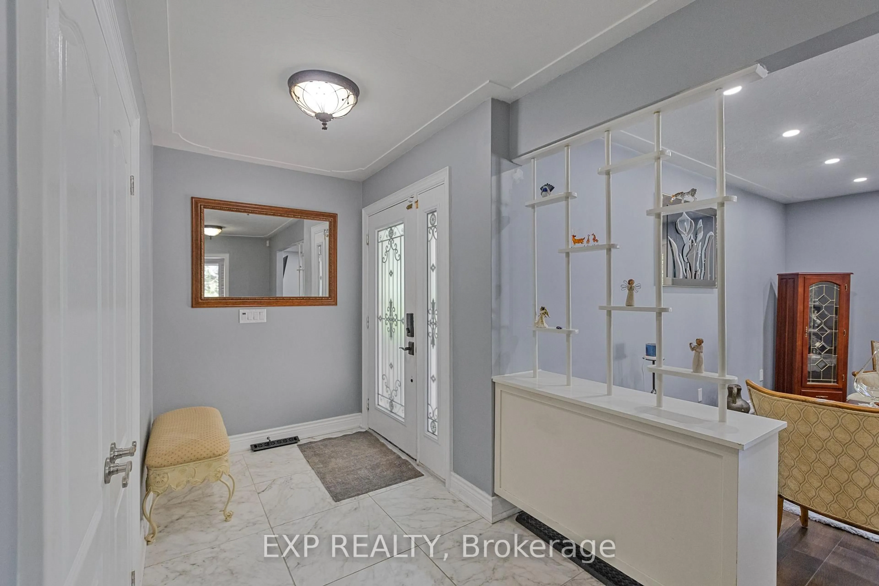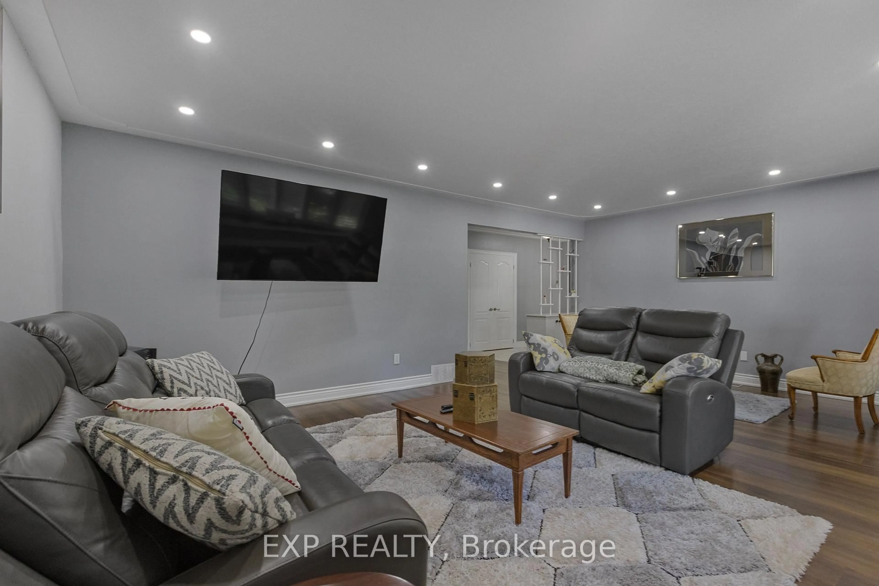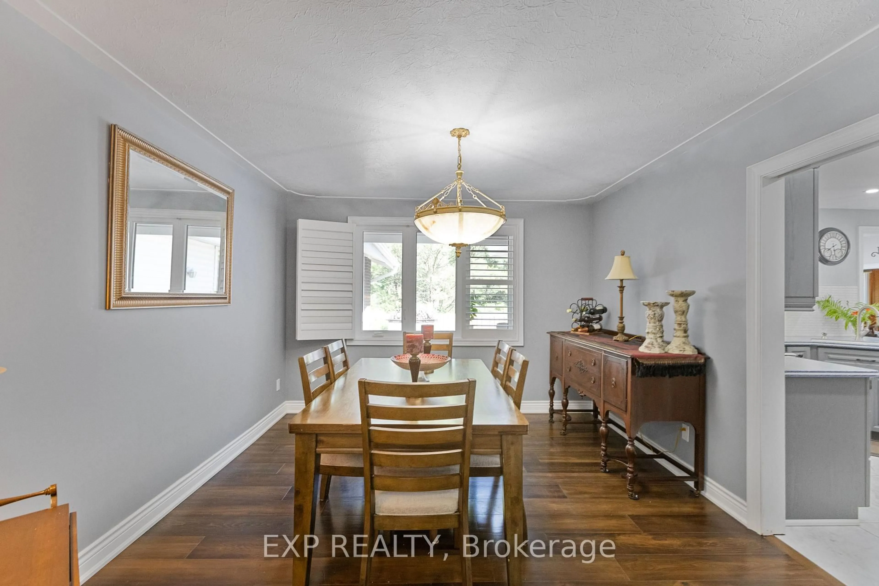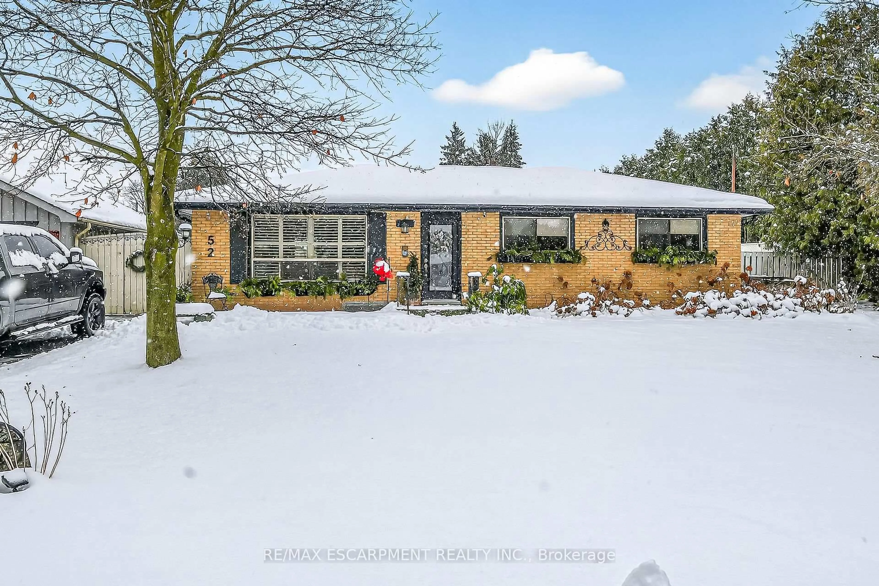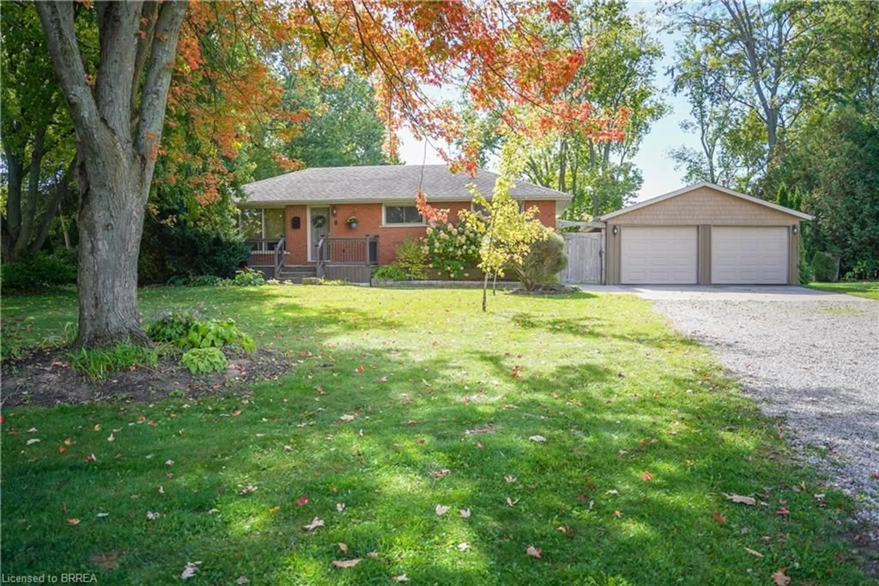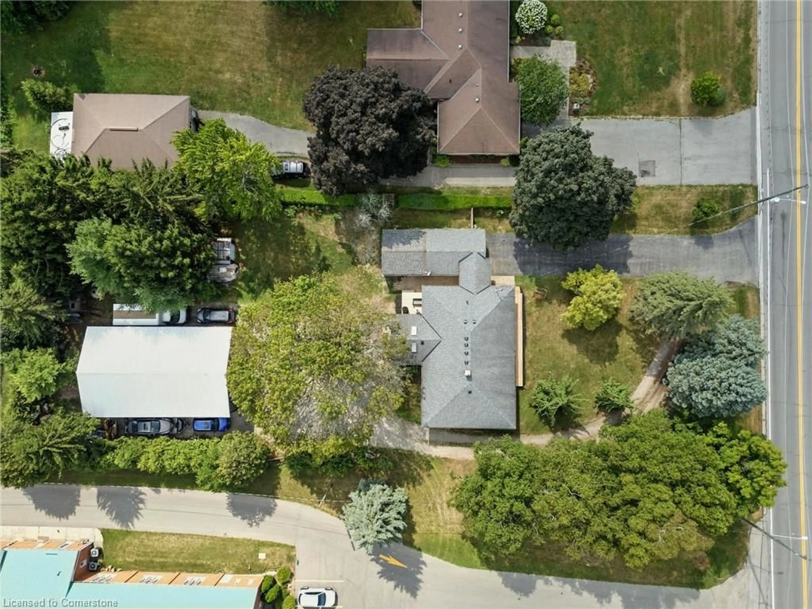87 Tutela Heights Rd, Brant, Ontario N3T 1A4
Contact us about this property
Highlights
Estimated valueThis is the price Wahi expects this property to sell for.
The calculation is powered by our Instant Home Value Estimate, which uses current market and property price trends to estimate your home’s value with a 90% accuracy rate.Not available
Price/Sqft$506/sqft
Monthly cost
Open Calculator
Description
Welcome to this beautiful property nestled in the highly sought-after Tutela Heights neighbourhood where the charm of country living meets the convenience of the city. Surrounded by mature trees, rolling fields, and scenic walking trails, this home offers peace, privacy, and easy access to amenities. The historic Graham Bell Homestead Museum, family parks, shopping, and banks are all nearby. This well-maintained home features 3+2 bedrooms, 3 bathrooms, and a bright, open-concept kitchen on the main floor, with another full kitchen in the basement. Between both kitchens, you'll find (2) stainless steel refrigerators, (2) stainless steel stoves, (1) stainless steel dishwasher, and an abundance of cupboard and counter space ideal for family living, entertaining, or multi-generational families. The cozy sitting room boasts a beautiful wood fireplace and two oversized skylights that flood the space with natural light, creating a warm and inviting atmosphere. Recent updates include new windows installed in 2023, providing energy efficiency and modern appeal. Outside, the expansive driveway offers parking for up to 6 vehicles with no sidewalks. The private backyard is perfect for summer entertaining, complete with an inground pool. This is a rare opportunity to enjoy the tranquility and spacious lots that Tutela Heights is known for, all while being just minutes from the conveniences of city life.
Property Details
Interior
Features
Main Floor
Living
7.4 x 5.48Vinyl Floor / Skylight / Fireplace
Family
6.43 x 5.27Pot Lights / Vinyl Floor / Bay Window
Dining
3.69 x 3.38Vinyl Floor
Kitchen
3.68 x 2.77Backsplash / Tile Floor / Skylight
Exterior
Features
Parking
Garage spaces 2
Garage type Attached
Other parking spaces 4
Total parking spaces 6
Property History
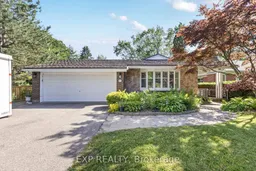 45
45