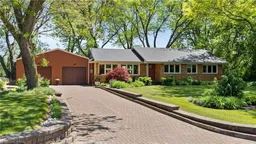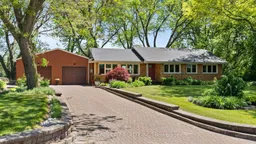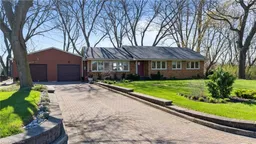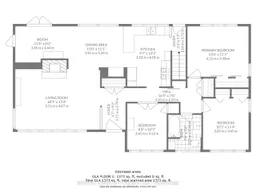Prepare to be swept away by the panoramic views surrounding this Tutela Heights family home. This beautiful bungalow boasts incredible curb appeal, situated on a spacious lot that invites outdoor living and entertaining. Step inside to discover a bright and charming layout, flooded with natural light that creates a welcoming atmosphere throughout. The kitchen includes a breakfast bar with beautiful granite countertops. All on the main level, this home features three bedrooms, providing ample space for your family or guests with huge windows and stunning views. Venture outside to discover the ultimate oasis, featuring an expansive outdoor living space complete with a hot tub, ideal for unwinding after a long day or hosting summer parties under the stars. For additional living space, a finished basement awaits with 9ft ceilings, offering endless possibilities for a home gym, entertainment area, or cozy den. With an insulated and heated two-car garage providing convenient parking and storage with access to the backyard, you'll have plenty of room for your vehicles and outdoor gear. Let's talk upgrades! Kitchen upgrades, new roof, new flooring/electrical/plumbing and updated ceilings. With a prime location near parks, this home offers easy access to nature trails and recreational activities, allowing you to embrace the great outdoors right at your doorstep. Don't miss your chance to make this exceptional property your own. Schedule a showing today and experience the epitome of comfortable living in Brantford.






