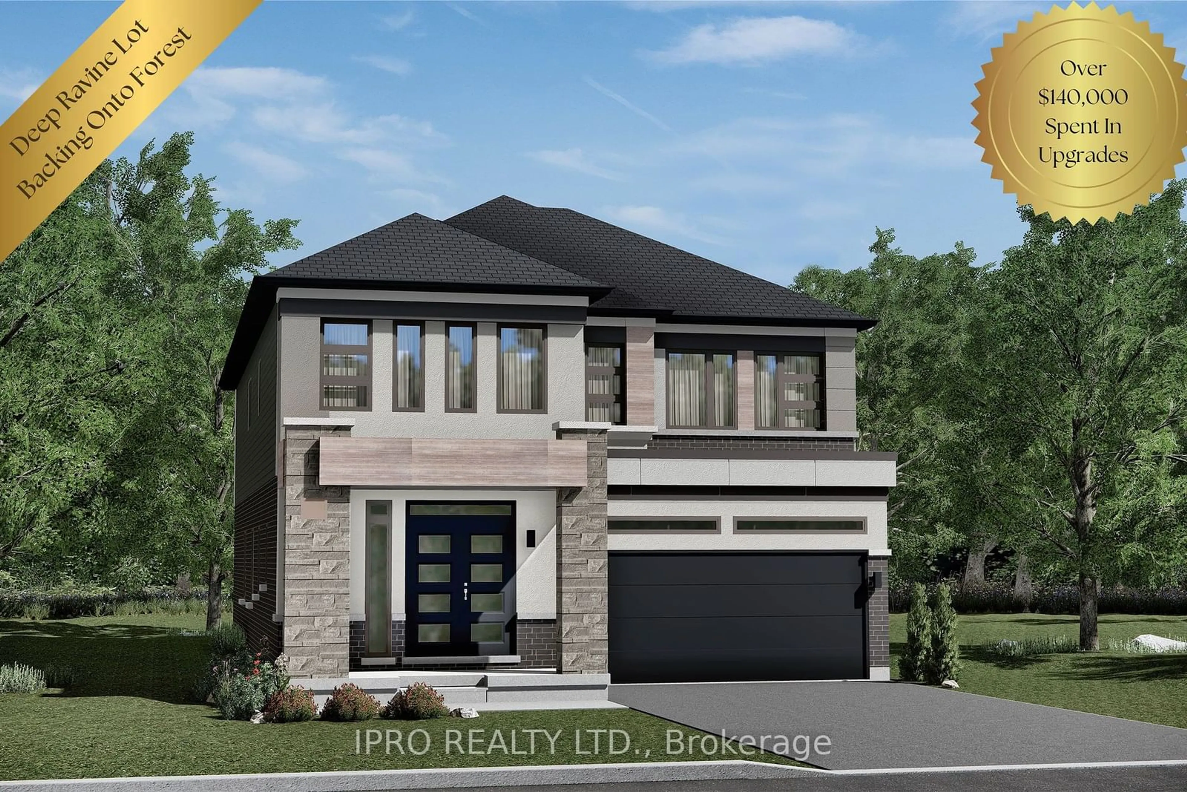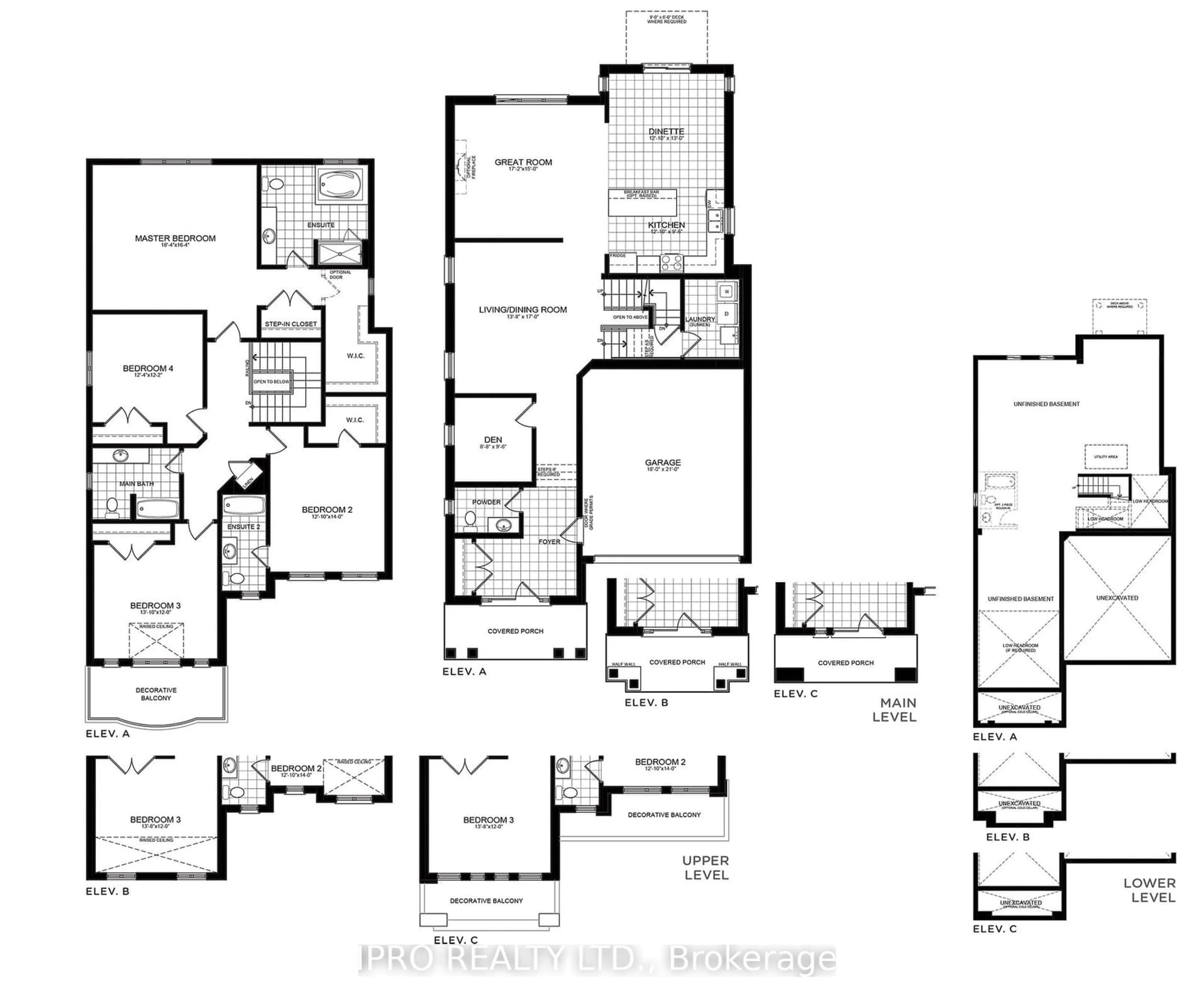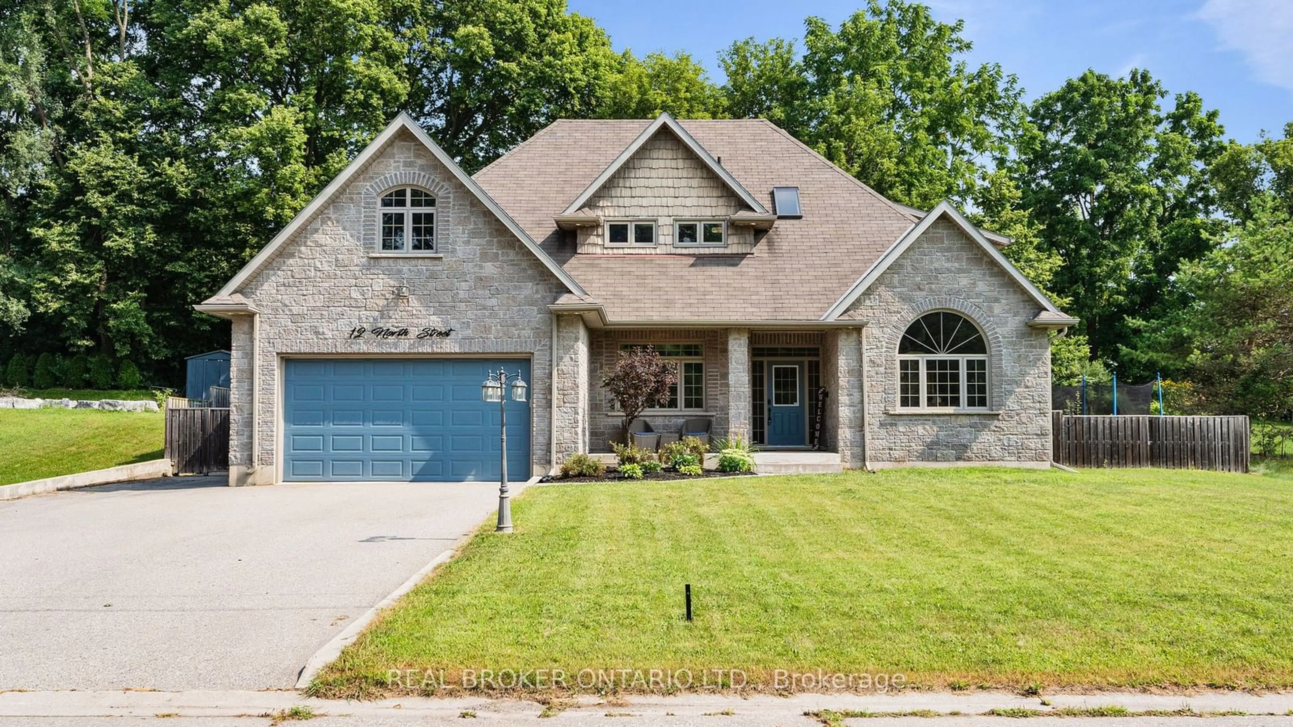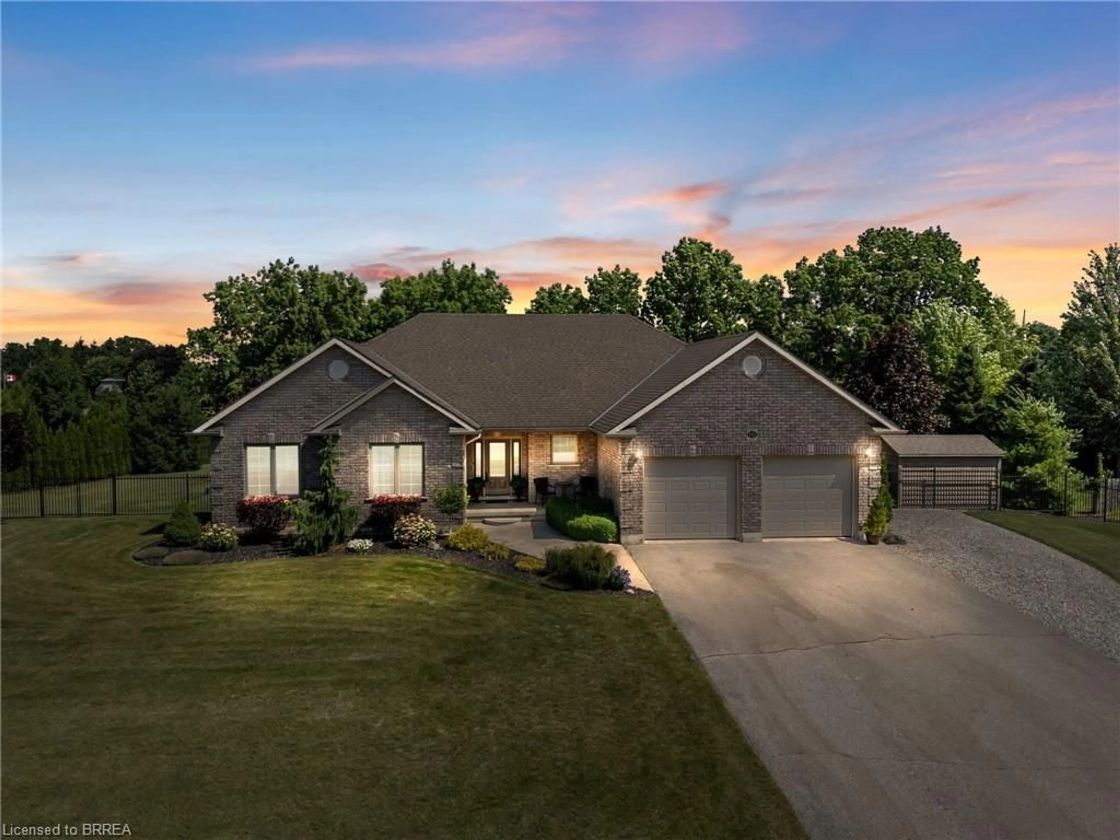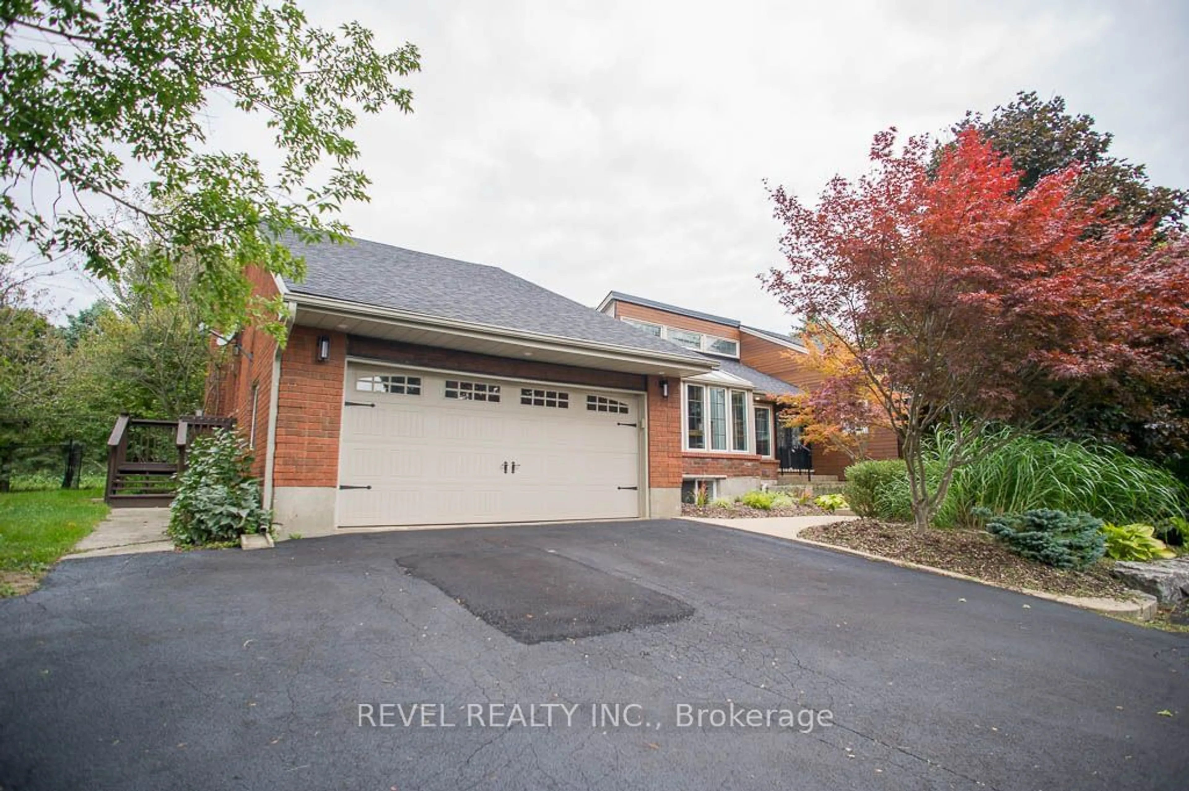LOT 21 McKernan Ave, Brantford, Ontario N3T 5L8
Contact us about this property
Highlights
Estimated ValueThis is the price Wahi expects this property to sell for.
The calculation is powered by our Instant Home Value Estimate, which uses current market and property price trends to estimate your home’s value with a 90% accuracy rate.Not available
Price/Sqft$315/sqft
Est. Mortgage$5,566/mo
Tax Amount (2025)-
Days On Market52 days
Description
Brand New Fully Upgraded 3,159 Square Feet 4-Bedroom 3.5 Bathroom Home In Brantford Backing Onto A Scenic Ravine On A 40 Feet By 120 Foot Lot! Welcome To Your Dream Home! This Stunning, Brand-New 4-Bedroom, 3.5-Bathroom Residence In Brantford Offers The Perfect Blend Of Luxury, Comfort, And Nature All Nestled On A Ravine Lot For Added Privacy And Breathtaking Views. Over $140,000 In Upgrades! Step Inside And Experience High-End Finishes Throughout, Including A Gourmet Designer Kitchen Fully Upgraded With A Gas Stove, Premium Cabinetry, Quartz Countertops, And A Spacious Island, Perfect For Entertaining. Engineered Hardwood Flooring Featured On Both The Main And Second Floors For A Sleek, Modern Feel. Natural Oak Staircase A Timeless Statement Piece That Enhances The Homes Elegance. All-Brick Exterior Ensuring Durability And Curb Appeal For Years To Come. 9-Foot Ceiling Basement Offering Endless Possibilities, With A Rough-In For A 3-Piece Washroom And Upgraded Oversized Windows For Natural Light. Upgraded 200 AMP Service Ready To Accommodate All Your Modern Electrical Needs. Prime Location In Brantford Enjoy The Tranquility Of Ravine Living While Being Just Minutes Away From Schools, Shopping, Parks, And Highways. Whether You're A Growing Family Or A Savvy Investor, This Home Offers Unmatched Value And Sophistication In One Of Brantford's Most Sought-After Communities! Move In Today And Make This Exquisite Home Yours! Schedule A Private Viewing Before It's Gone!
Property Details
Interior
Features
Ground Floor
Breakfast
4.0 x 4.0W/O To Deck / Large Window / Ceramic Floor
Living
5.2 x 4.0hardwood floor / Large Window
Great Rm
5.2 x 4.6Gas Fireplace / hardwood floor / W/O To Ravine
Den
3.0 x 3.0hardwood floor / Large Window
Exterior
Features
Parking
Garage spaces 2
Garage type Attached
Other parking spaces 2
Total parking spaces 4
Property History
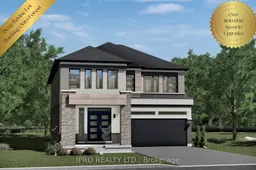 2
2
