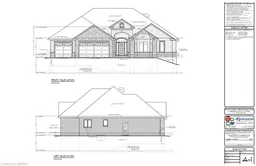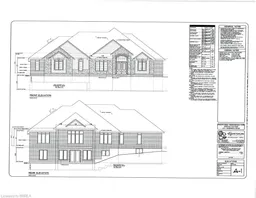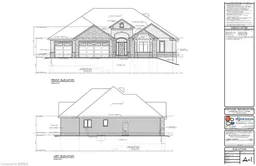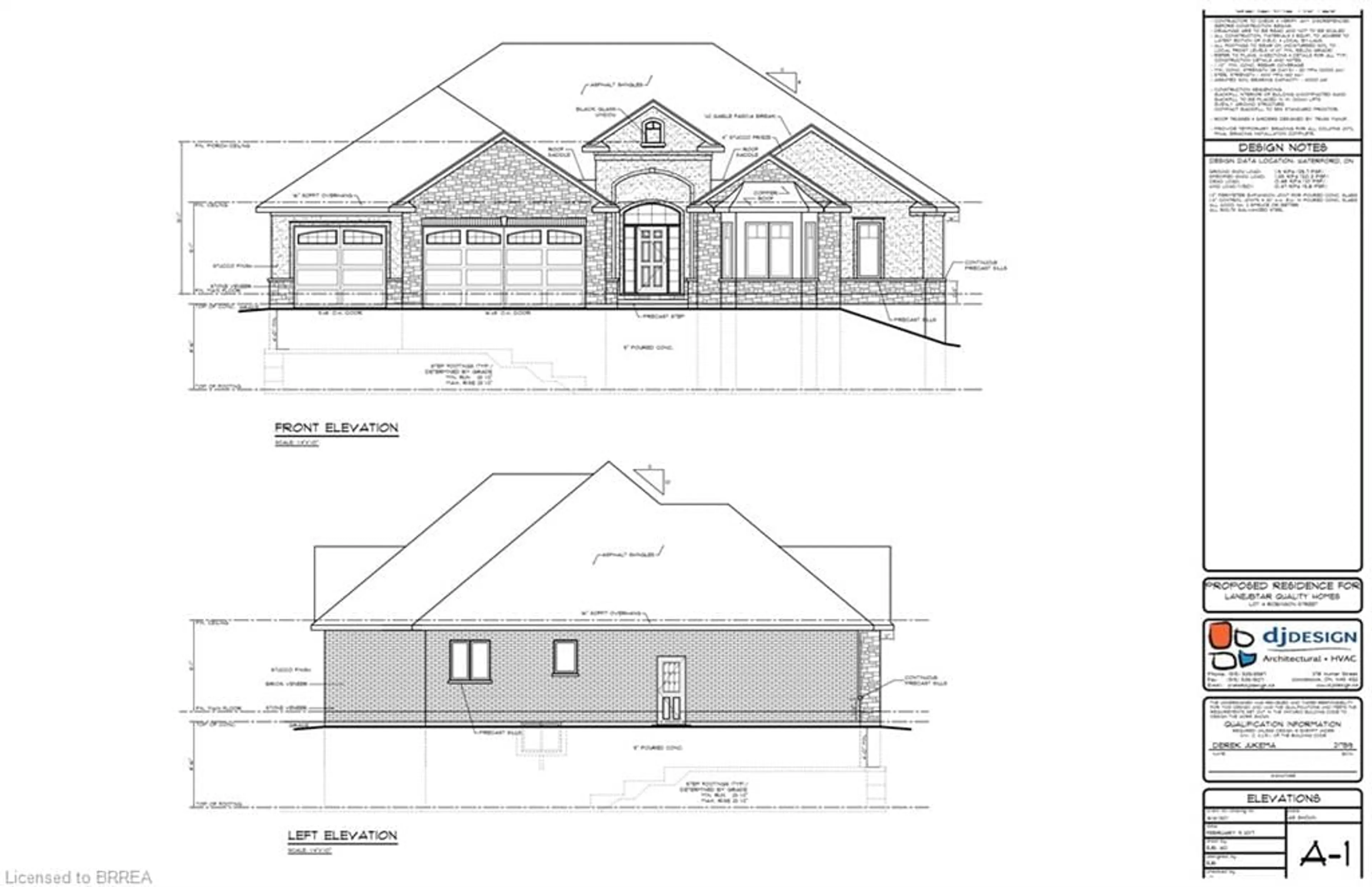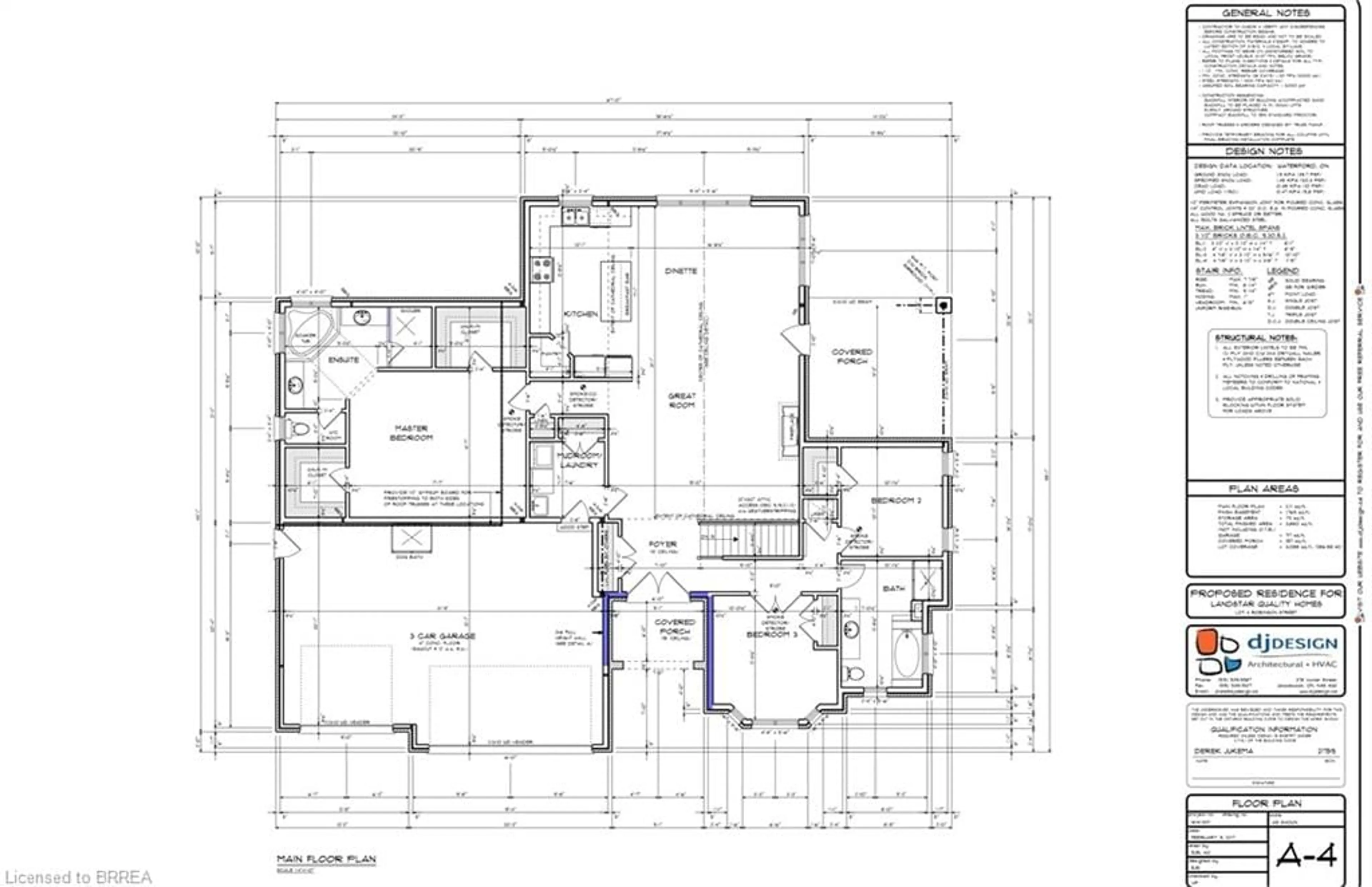Contact us about this property
Highlights
Estimated ValueThis is the price Wahi expects this property to sell for.
The calculation is powered by our Instant Home Value Estimate, which uses current market and property price trends to estimate your home’s value with a 90% accuracy rate.Not available
Price/Sqft$750/sqft
Est. Mortgage$5,798/mo
Tax Amount (2024)$1/yr
Days On Market106 days
Description
TO BE BUILT! Discover the perfect blend of luxury and convenience with this immaculate 2-bedroom bungalow in the highly sought-after town of Oakland. This custom-built home features modern finishes and offers a spacious 1800 square feet of finished living space, complemented by a three-car attached garage. The open concept main level is designed for both comfort and style, featuring a Living Room, an eat-in Kitchen/Dinette area, and a walk-in pantry. The gourmet kitchen is a chef's delight with ample cabinetry, generous countertop space, and a central island. Enjoy seamless indoor-outdoor living with access from the Living Room to a covered porch and backyard. The primary bedroom is a private retreat, complete with walk-in closets and a luxurious 5-piece ensuite bathroom. The main level also includes a well-sized mudroom with laundry facilities, a 4-piece bathroom, and another generously sized bedroom. The lower level, with its walkout to the backyard offers endless possibilities for customization to suit your needs. Located just minutes from Oakland's amenities and a short drive to Simcoe, Port Dover, and Brantford, this home combines a serene setting with convenient access to everything you need.
Property Details
Interior
Features
Main Floor
Bedroom
4.27 x 3.76Living Room/Dining Room
9.47 x 5.00Foyer
2.39 x 1.47Kitchen
5.21 x 3.07Exterior
Features
Parking
Garage spaces 3
Garage type -
Other parking spaces 9
Total parking spaces 12
Property History
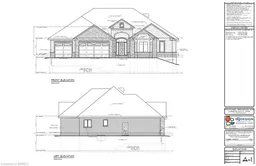 2
2