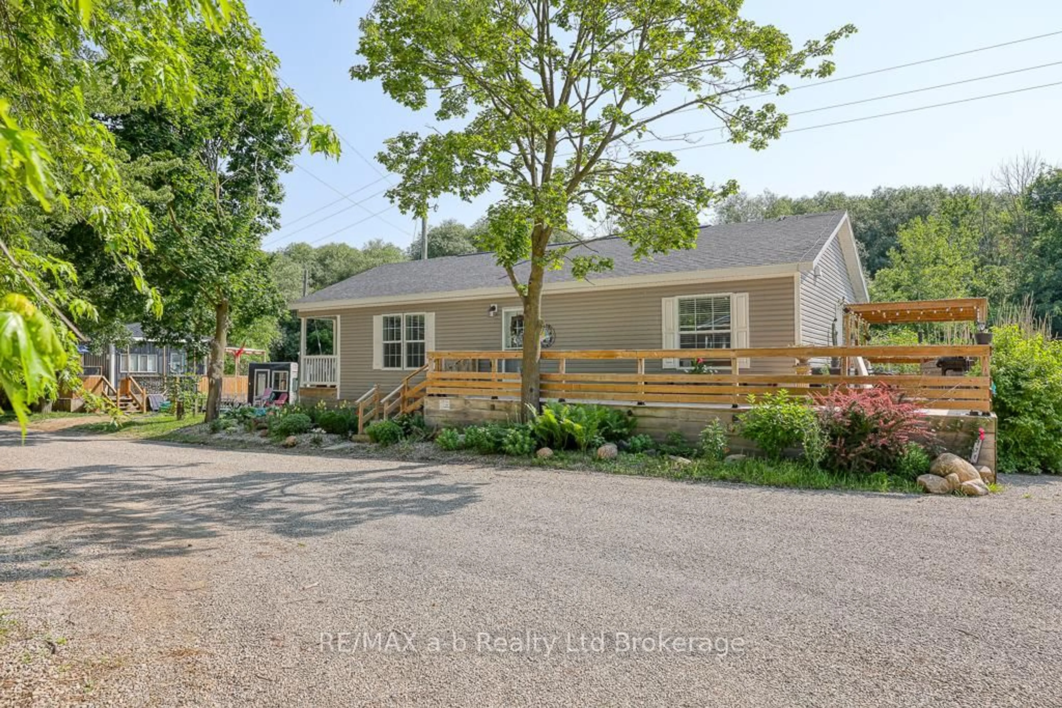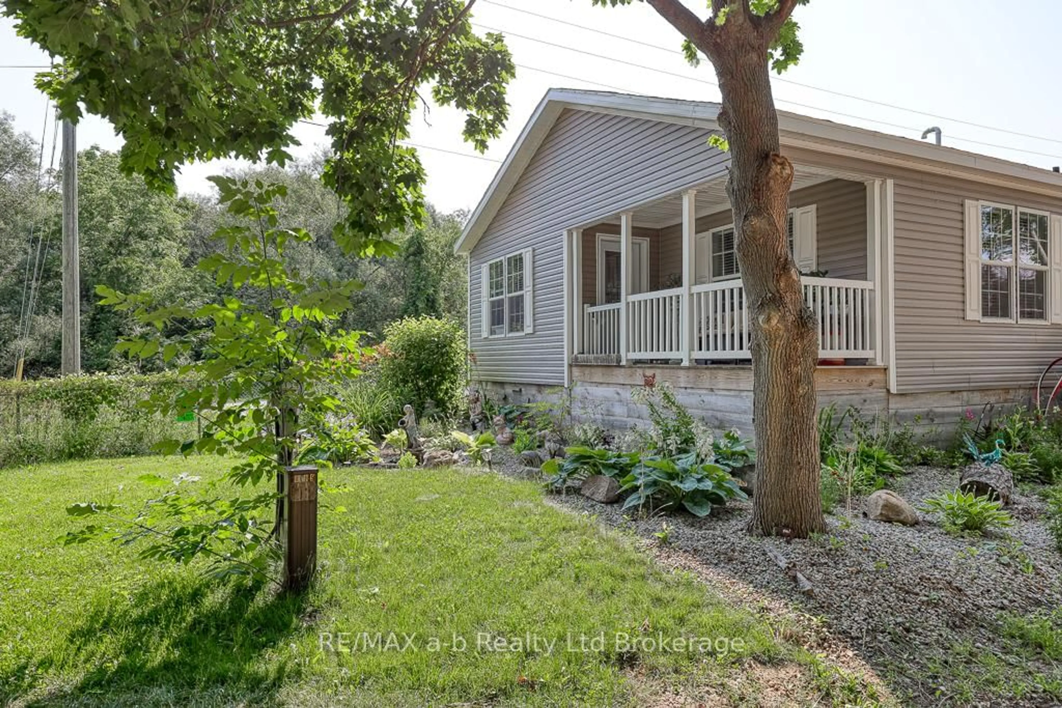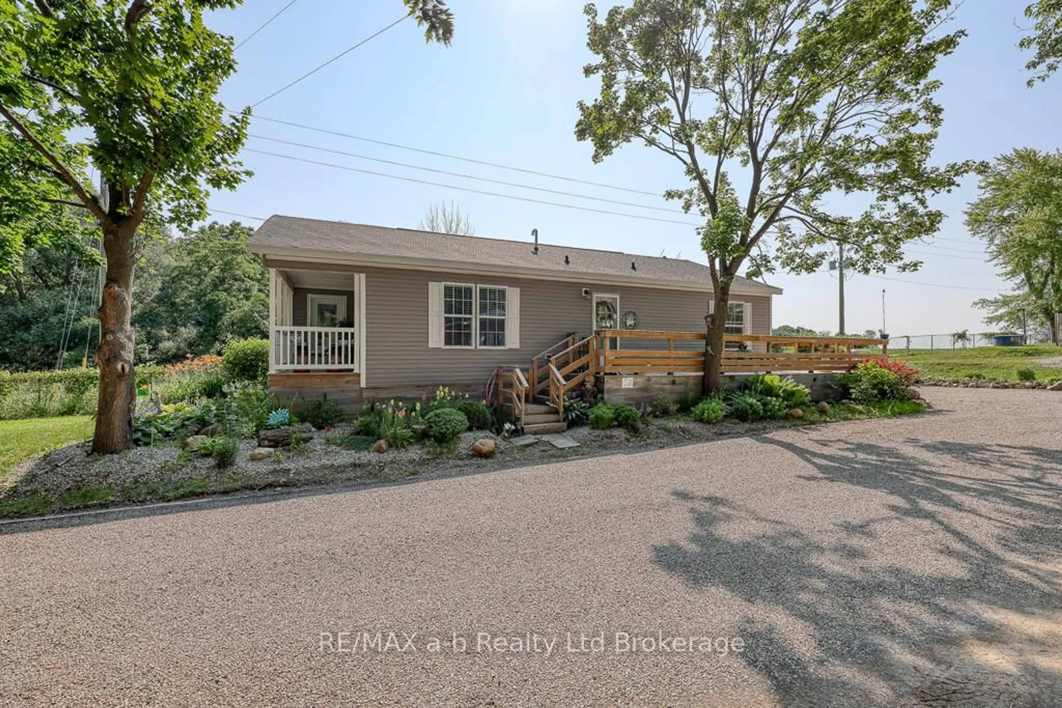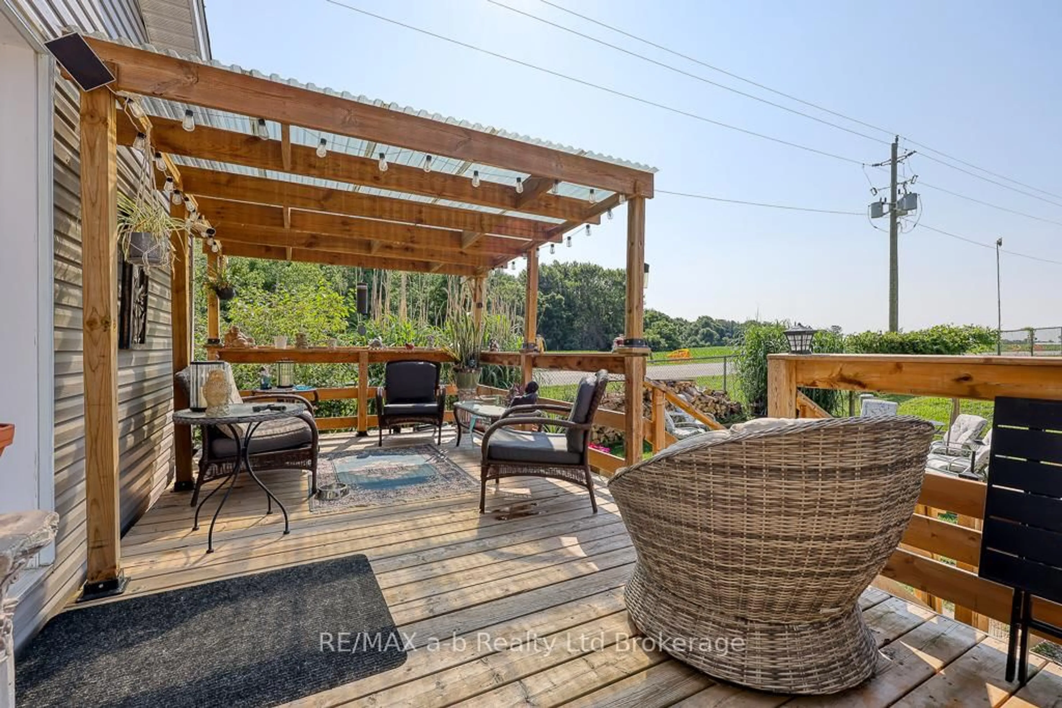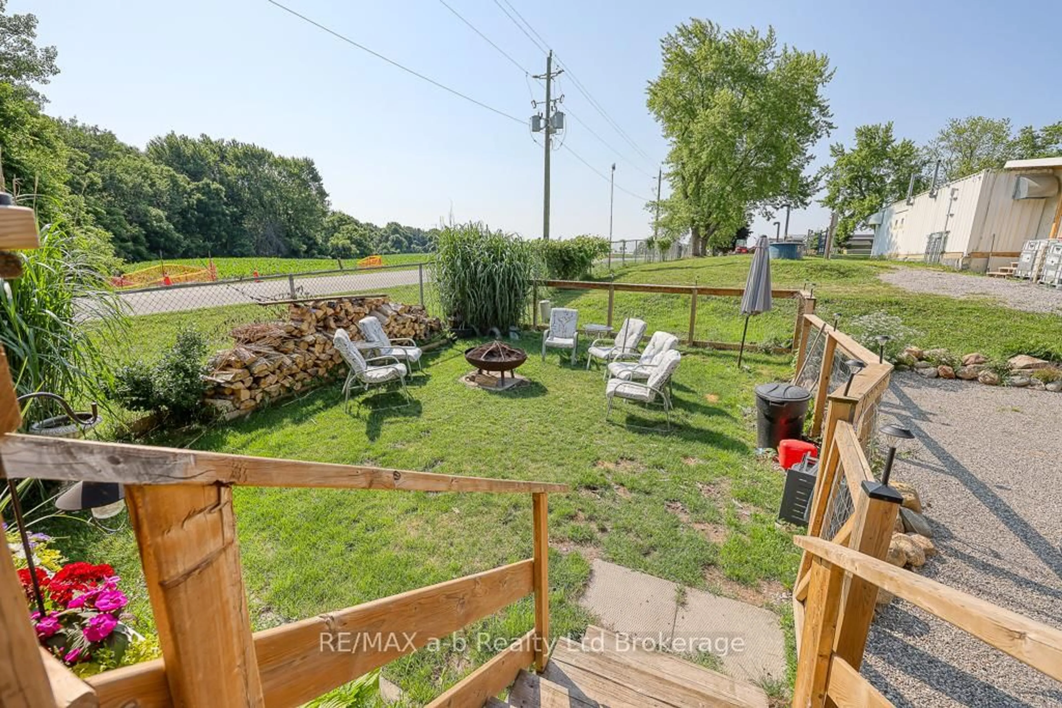99 FOURTH CONCESSION #171, Brant, Ontario N0E 1A0
Contact us about this property
Highlights
Estimated valueThis is the price Wahi expects this property to sell for.
The calculation is powered by our Instant Home Value Estimate, which uses current market and property price trends to estimate your home’s value with a 90% accuracy rate.Not available
Price/Sqft$259/sqft
Monthly cost
Open Calculator
Description
Welcome to Twin Springs Cottage Condo Community!This beautiful move-in ready modular bungalow, built in 2021, is perfect for year-round living or as a turnkey Airbnb investment and is ready for immediate occupancy! Offering 1,267 sq ft of thoughtfully designed space, this home blends comfort, convenience, and lifestyle.Inside, you'll love the bright, open-concept layout filled with natural light from large windows. The spacious living room flows seamlessly into the eat-in kitchen, featuring stylish cabinetry with crown moulding, a garburator, ample cupboard and counter space, and a centre island with seatingideal for casual meals or entertaining. Just off the dining area, step onto the covered verandah, the perfect spot for morning coffee or evening relaxation.The home includes two generous bedrooms, both with walk-in closets. The primary suite boasts a private 3-piece ensuite, while a second 4-piece bath serves guests and family. A dedicated laundry room, LED and pot lighting throughout, and thoughtful upgrades add to the functionality and appeal.Outdoors, enjoy a fenced yard ideal for pets, a fire pit area, and a wraparound deck with a propane hookup for your BBQ or fire table perfect for summer gatherings.The community offers a lifestyle to match, with amenities including a lake with a beach, fishing, volleyball, horseshoes, a community centre, playground, ping pong, and more. All of this in a peaceful country setting, just a short drive to Woodstock, Brantford, Paris, and major highways for easy commuting.Whether youre looking to downsize, invest, or enjoy a simplified lifestyle, this home has it all. Park fees: $600/month. Don't miss this opportunity!
Property Details
Interior
Features
Main Floor
Bathroom
2.29 x 1.55Other
2.41 x 3.23Br
3.94 x 3.0Dining
3.84 x 2.64Exterior
Parking
Garage spaces -
Garage type -
Total parking spaces 3
Property History
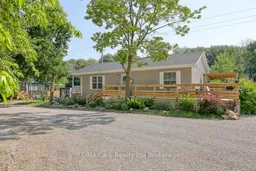 39
39

