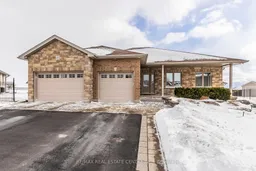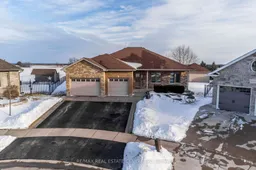A remarkable bungalow in the quiet community of St. George. 1/3 of an acre, pie shaped-irregular lot, backing onto agricultural lands. This home was custom built 12 years ago, by the current owner. Extensive list of custom upgrades available upon request. Extraordinary attention to detail during the construction. Calm, neutral colours and finishes throughout. Open concept living area on the main floor, with patio access to the back yard. The main floor has 9 ft ceilings with a 14 ft ceiling in the Great Room. Hardwood flooring on the main level, with carpeted bedrooms. The kitchen has lots of cupboards, and a large centre island. The stove is electric, but he kitchen has a gas hookup if preferred. The basement has extra space for additional bedrooms. A small room at the bottom of the stairs, could be converted into a full second kitchen. Beautifully landscaped front and backyards. Enjoy the beautiful sunrises from the backyard, over the rural landscape.
Inclusions: All window coverings. All electric light fixtures. Alarm hardware for interior (siren in garage/basement). Security cameras for exterior. Honda 5500 portable generator. Fridge/Stove/Dishwasher. Washer/Dryer. Microwave/Fridge/Freezer in basement.





