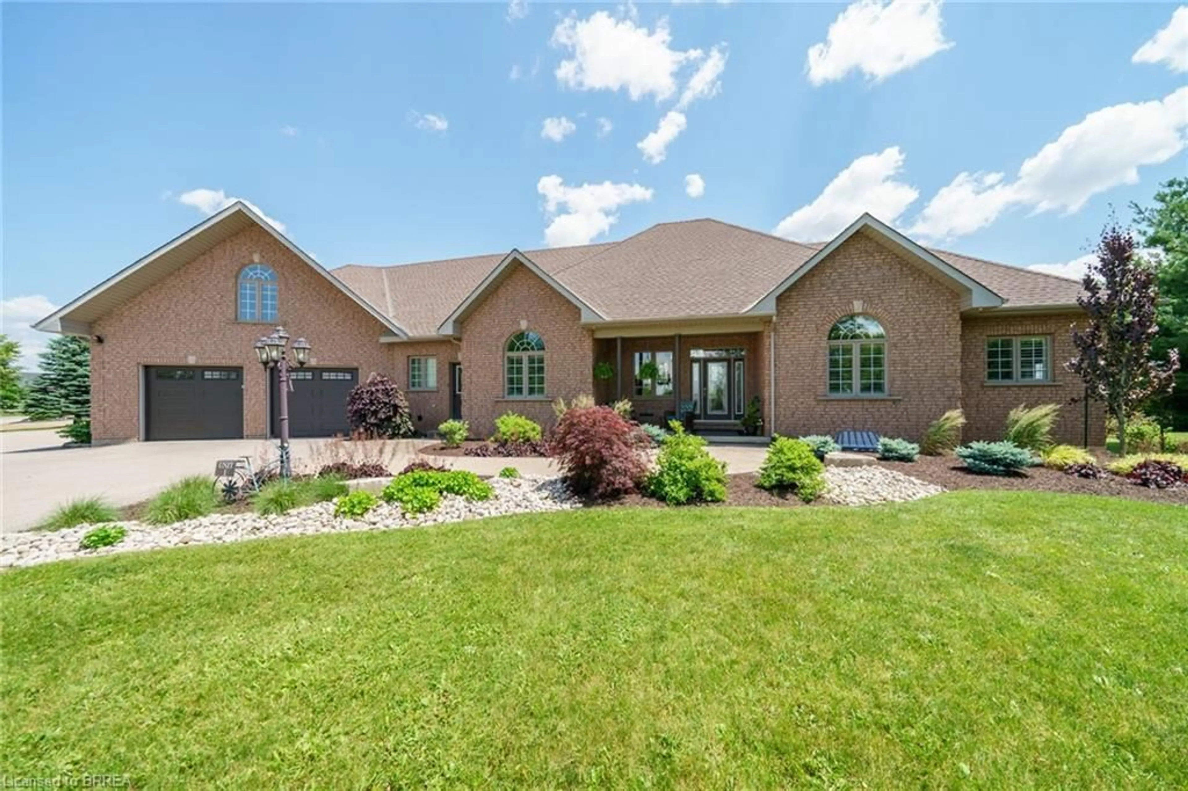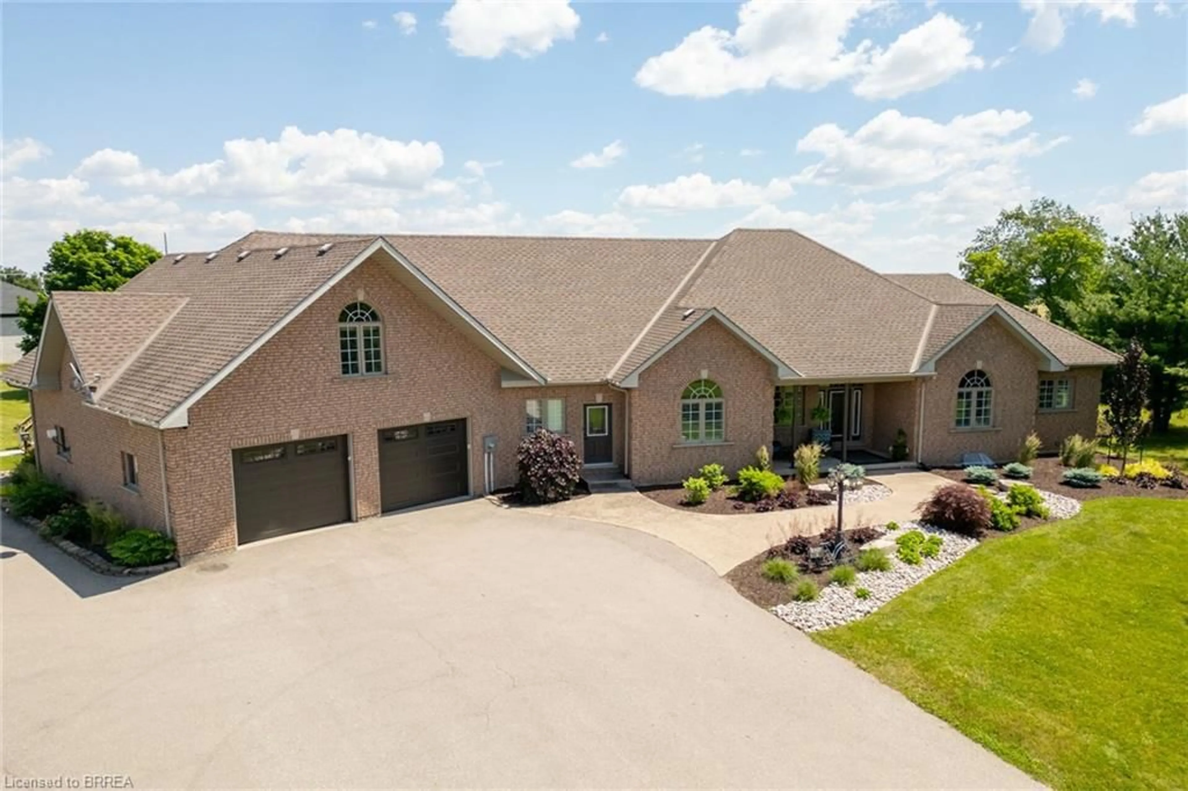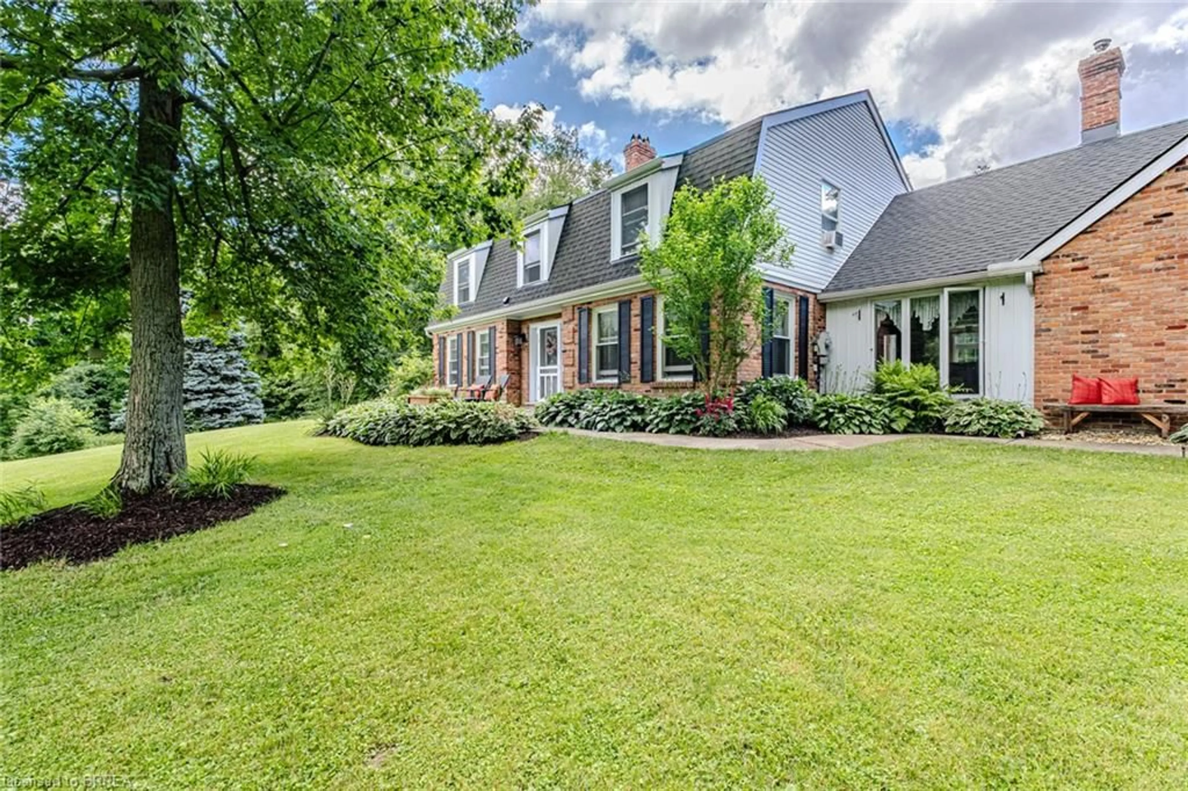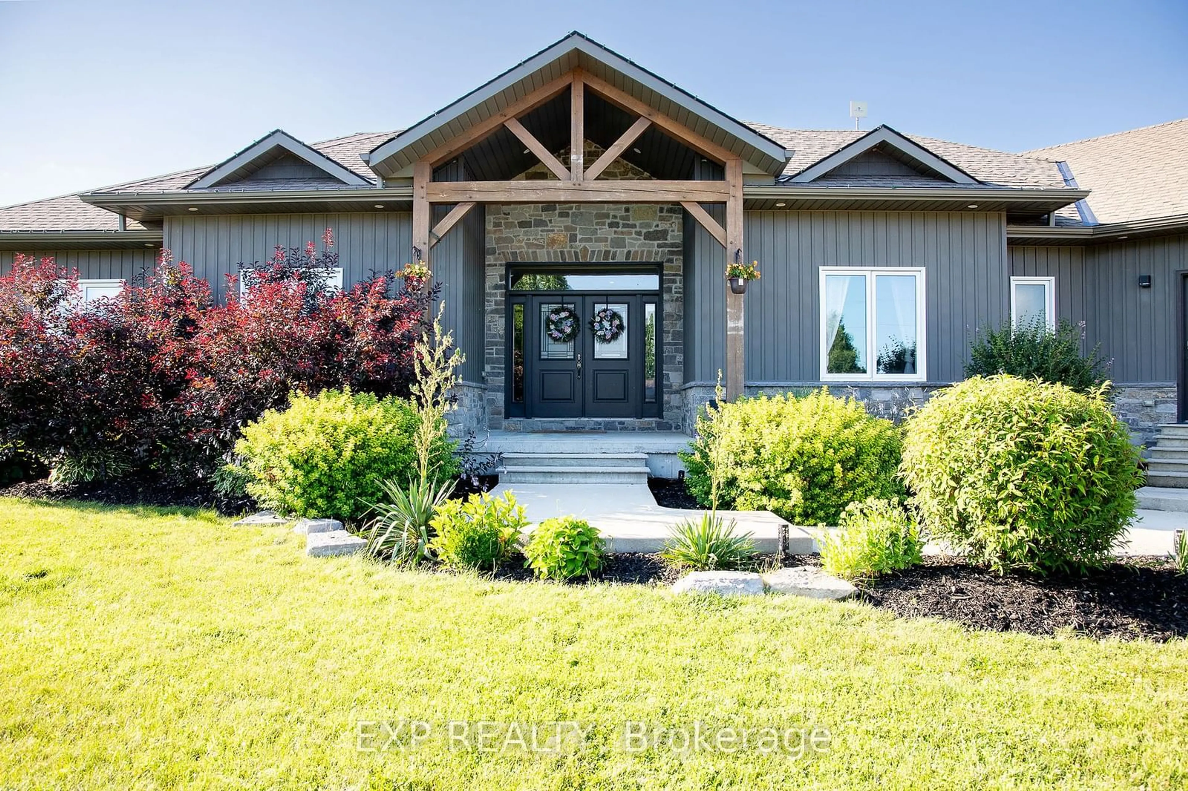670 Bishopsgate Rd #1, Paris, Ontario N3L 3E3
Contact us about this property
Highlights
Estimated ValueThis is the price Wahi expects this property to sell for.
The calculation is powered by our Instant Home Value Estimate, which uses current market and property price trends to estimate your home’s value with a 90% accuracy rate.$1,695,000*
Price/Sqft$589/sqft
Days On Market27 days
Est. Mortgage$7,516/mth
Maintenance fees$200/mth
Tax Amount (2024)$8,047/yr
Description
Impressive all brick bungalow with attached 2 car garage being offered for the first time. Sitting on 2.9 acre country lot with mature trees, lots of parking and nice landscaping. Close proximity to Hwy 403, Hwy 24, and Hwy 2. Main level is open concept with lots of natural light, large windows, and spacious dining area with door to private deck and gazebo, and gas fireplace in cozy living room. The gourmet kitchen has custom cabinets, large island, granite countertops, plenty of storage, gas stove and stainless steel appliances. This immaculate home offers 3 bedrooms and 4 baths, office and main floor laundry. Primary suite features walk-in closet, private deck, updated bath with freestanding tub and walk in shower. Added bonus is private loft over garage with kitchen, bath and sitting area perfect for weekend visitors or in-law potential. Fully finished walkout basement with spacious rec room, games room, bedroom and second office or hobby room space and 3 piece bath plus workshop with rollup garage door. Backyard oasis offers perfect entertaining spot with spa pool, waterfall, firepit, mature trees, stunning landscaping and sitting areas. Enjoy sunrises and sunsets on any of the private decks. This property is sure to impress ! Please click on virtual tour for additional photos.
Property Details
Interior
Features
Lower Floor
Other
3.53 x 3.56carpet free / engineered hardwood
Game Room
3.48 x 3.84carpet free / engineered hardwood / walkout to balcony/deck
Bedroom
3.71 x 5.79carpet free / engineered hardwood / sliding doors
Bathroom
3-piece / carpet free
Exterior
Features
Parking
Garage spaces 3
Garage type -
Other parking spaces 10
Total parking spaces 13
Property History
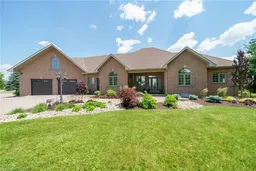 50
50
