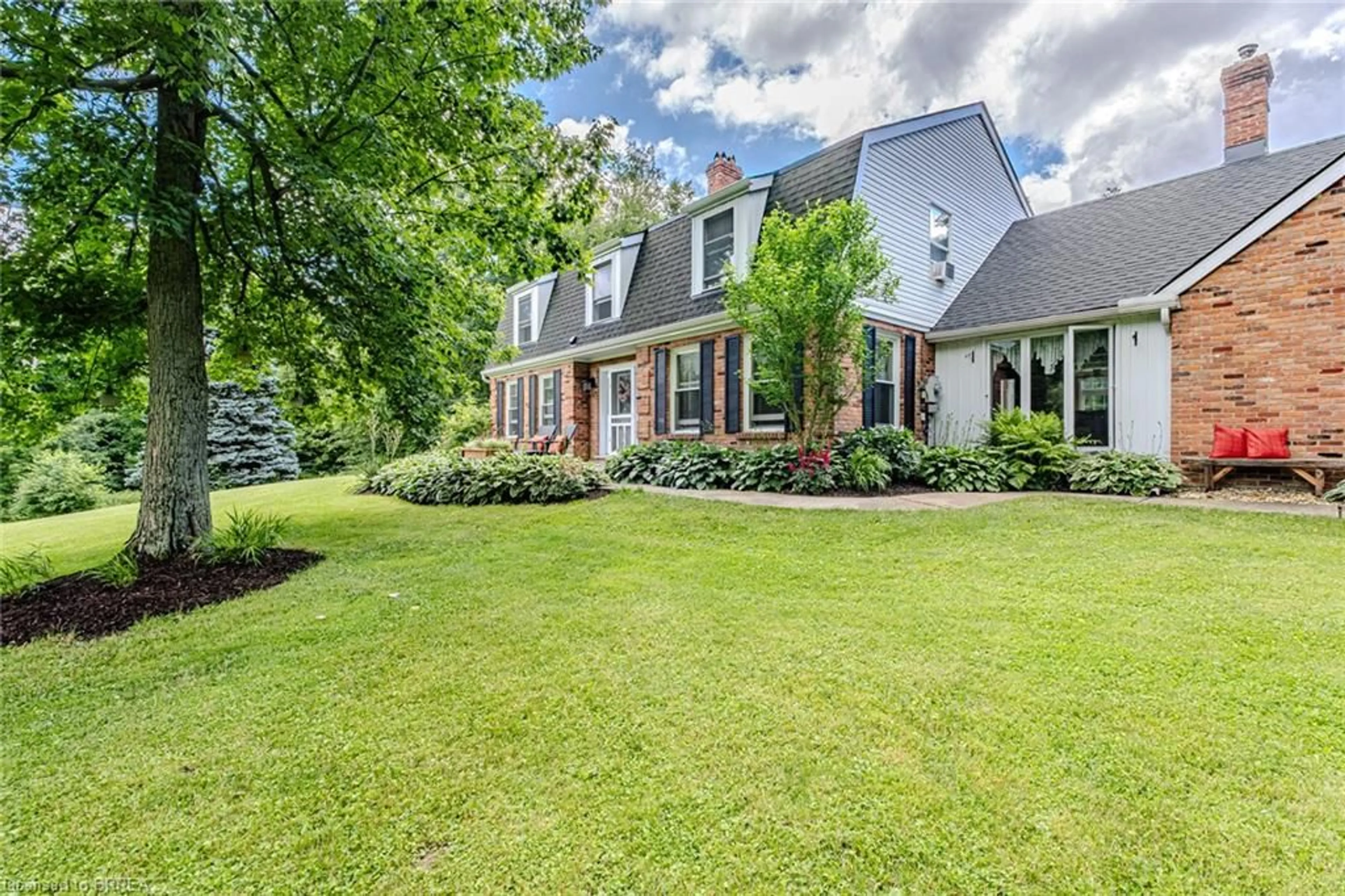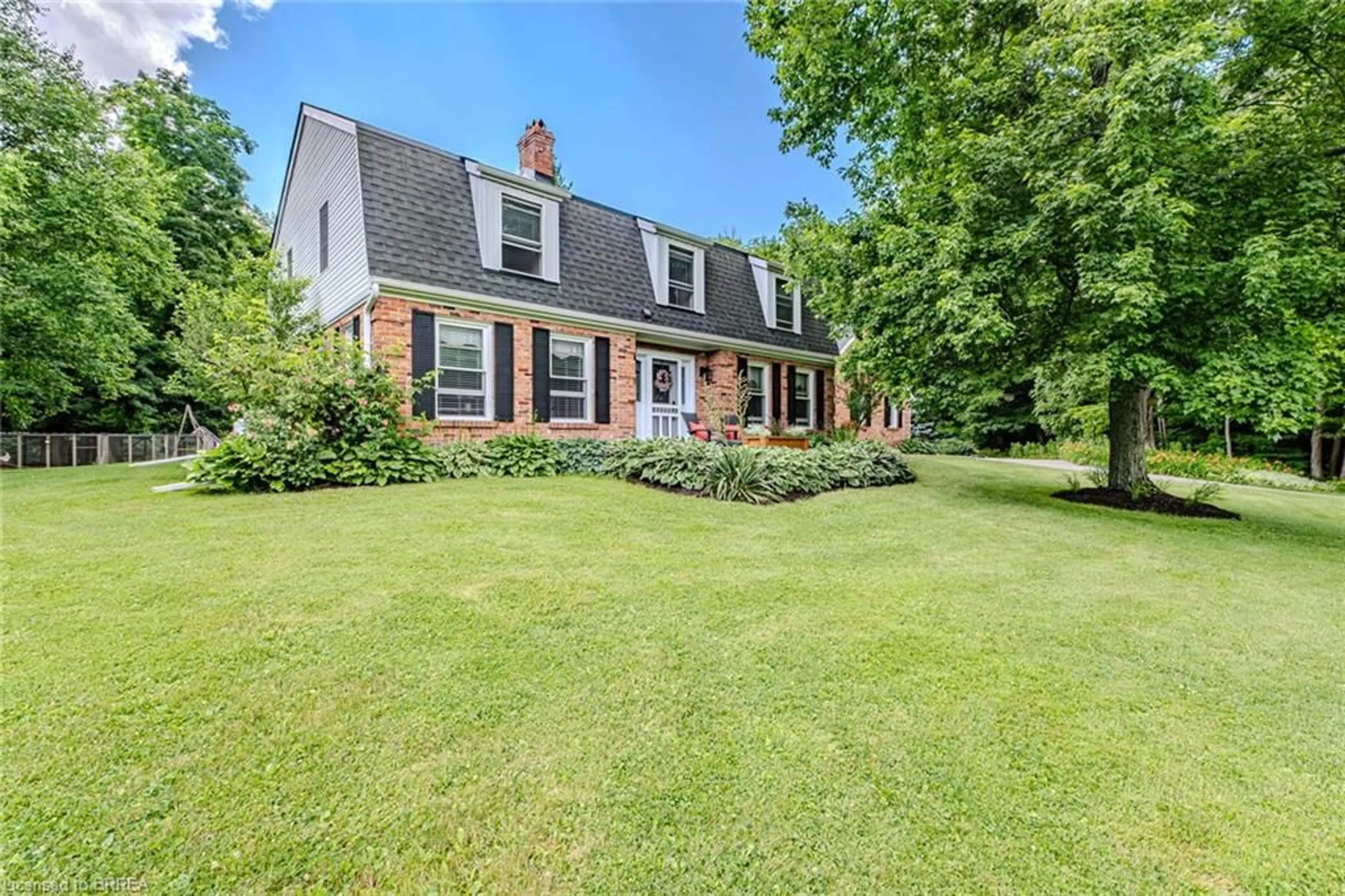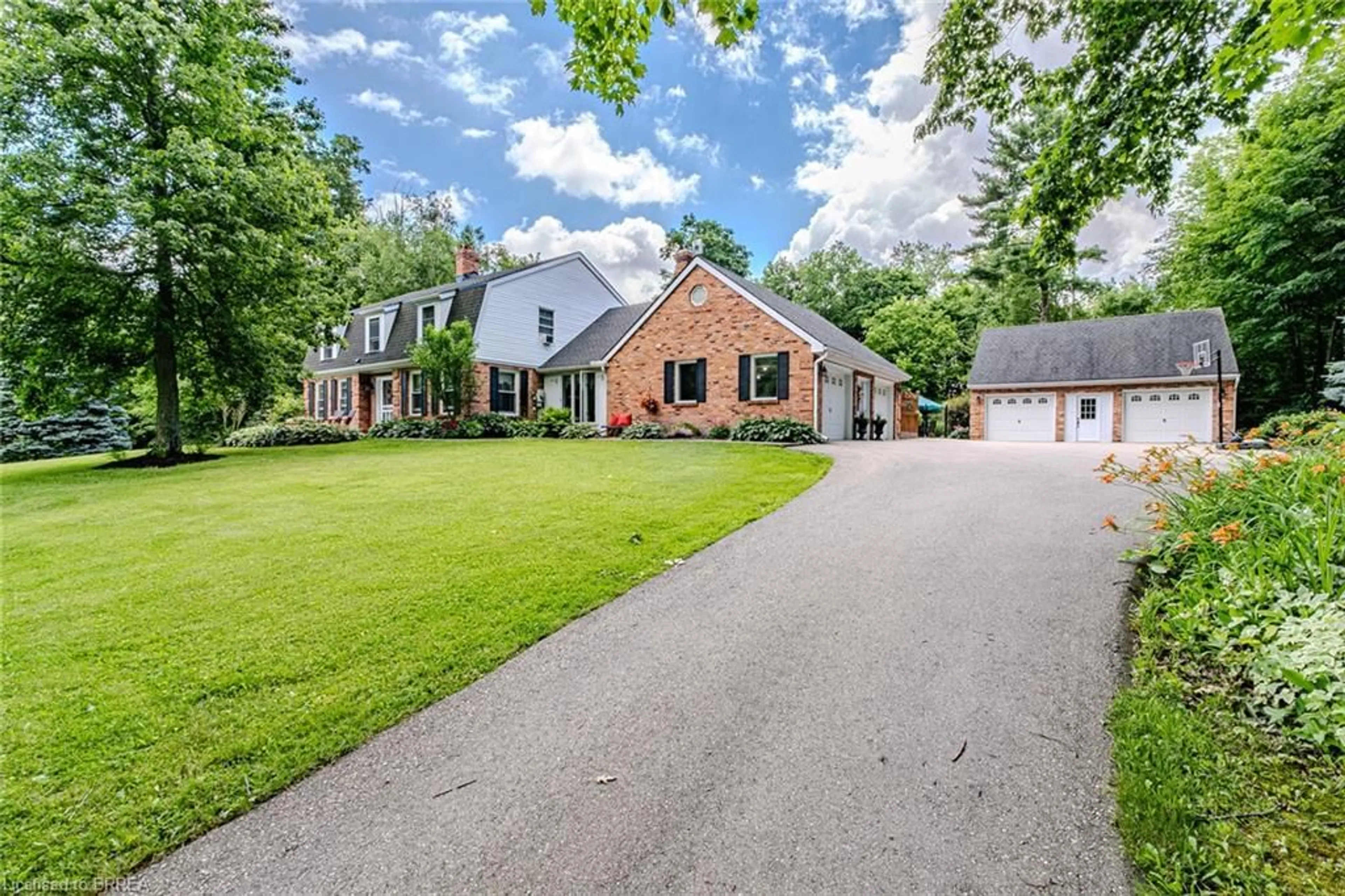340 Mclean School Rd, St. George, Ontario N0E 1N0
Contact us about this property
Highlights
Estimated ValueThis is the price Wahi expects this property to sell for.
The calculation is powered by our Instant Home Value Estimate, which uses current market and property price trends to estimate your home’s value with a 90% accuracy rate.$1,360,000*
Price/Sqft$556/sqft
Days On Market4 days
Est. Mortgage$7,279/mth
Tax Amount (2024)$5,274/yr
Description
This spectacular, 6.95-acre property is a true showstopper! You are greeted with a large pond, and a creek that runs through the property. Step into this exquisite area of serenity combined with functionality and convenient location. This amazing property will impress you with superior landscaping, and an extremely well maintained, 3045 sq. ft. home. The main level features a large living room with a wood burning fireplace and large windows, an office, a dining room, a family room, spacious kitchen, and amazing sun room with gas fireplace, and a glass door to the backyard and an in-ground pool area. On the second level you will discover 2 bedrooms, a 4-piece bathroom, and a Primary bedroom with ensuite 3-piece bath and double closet. The newly framed basement boasts plenty of storage space. There are many updates, including: newer roof, updated septic system, newer water softener system, updated upper windows, asphalt driveway installed 4 years ago, and the list goes on! There is 2 car attached garage and a separate 2 car detached workshop/garage perfect for a hobbyist or to store all your equipment. Picture yourself relaxing by the pool or the fire pit, listening to the sounds of a creek running through and watching the wildlife guests visiting your tranquil property! Located minutes to downtown St. George, and a short drive to all amenities that Brantford, Cambridge and Paris has to offer! Book your showing today!
Property Details
Interior
Features
Main Floor
Foyer
3.07 x 5.56Family Room
4.55 x 5.97Kitchen
4.06 x 3.33Breakfast Room
3.05 x 2.74Exterior
Features
Parking
Garage spaces 4
Garage type -
Other parking spaces 7
Total parking spaces 11
Property History
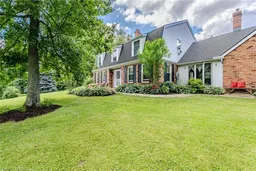 50
50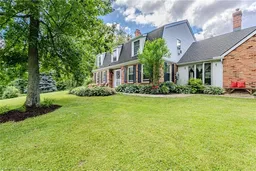 50
50
