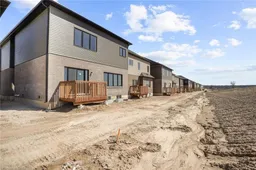•
•
•
•
Contact us about this property
Highlights
Estimated ValueThis is the price Wahi expects this property to sell for.
The calculation is powered by our Instant Home Value Estimate, which uses current market and property price trends to estimate your home’s value with a 90% accuracy rate.Login to view
Price/SqftLogin to view
Est. MortgageLogin to view
Tax Amount (2023)Login to view
Sold sinceLogin to view
Description
Signup or login to view
Property Details
Signup or login to view
Interior
Signup or login to view
Features
Heating: Forced Air
Basement: Full, Unfinished
Exterior
Signup or login to view
Features
Lot size: 3,374 SqFt
Sewer (Municipal)
Parking
Garage spaces 2
Garage type -
Other parking spaces 2
Total parking spaces 4
Property History
Date unavailable
Delisted
Stayed 56 days on market 36Listing by itso®
36Listing by itso®
 36
36Login required
Terminated
Login required
Listed
$•••,•••
Stayed --20 days on market Listing by itso®
Listing by itso®

Login required
Terminated
Login required
Listed
$•••,•••
Stayed --82 days on market Listing by itso®
Listing by itso®

Login required
Terminated
Login required
Listed
$•••,•••
Stayed --29 days on market Listing by itso®
Listing by itso®

Property listed by Sotheby's International Realty Canada, Brokerage, Brokerage

Interested in this property?Get in touch to get the inside scoop.
