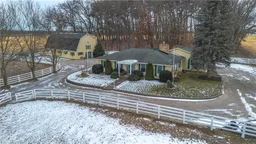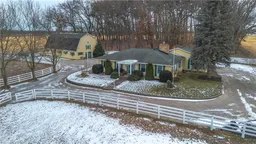DESIRABLE Mount Pleasant. Picture perfect hobby farm for horses or home with a big workshop. 4.5 Acres of board fenced pastures and open areas , outdoor riding ring ,as well as some mature trees surround this well appointed updated ranch home featuring an attached double garage and separate two story barn with 8 box stalls, tack room and feed room. Water and hydro in the barn , newer panel and hot water heater. Hay loft in second story. Spacious floor plan in the home with eat in kitchen, sunroom, bay windows in both dining and living room. propane gas Fireplace. Lovely entry foyer. Hardwood floors. Walk in closet off primary bedroom. Main bath renovated with double sink vanity, glass stand up shower, soaker tub and porcelain tile floors . Second bedroom has access to second three piece bath. Main floor laundry and lots of storage closets. Full basement offers an original rec room with built in book shelves, room for bedrooms and or exercise room. Workshop and storage. All windows have been updated. Geothermal furnace. Upgraded 200 electrical panel. Interlock patios and walkways. Gazebo outdoor kitchen . A pretty property set back off the road with front entry gates at the top of the tree lined
Inclusions: Dishwasher,Dryer,Refrigerator,Stove,Washer
 43
43



