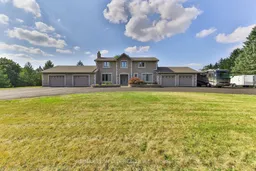Welcome to 59 Highland Drive! YOUR DREAM ESTATE RESIDENCE ON OVER 2+ ACRES with attached 1400Sqft shop space! 2 GARAGES for 6 CARS & zoned to expand. Perfectly situated in the prestigious Highland Estates and surrounded by mature trees. This expansive property with spectacular curb appeal is tucked away in one of the most sought-after family neighbourhoods, 4min HWY access! Meticulously cared for and designed for a large family seeking both comfort and elegance. Welcoming you in with an inviting foyer and abundant natural light. Brazilian walnut flooring enhancing its sophisticated and warm ambiance. Boasting a formal living room, dining room, and family room, plus three elegant fireplaces, it's an ideal setting for entertaining guests and enjoying tranquil evenings. Picturesque views of the beautifully landscaped grounds. Gourmet kitchen with opulent Brazilian granite countertops. Offering five generously sized bedrooms. The master suite features stunning views, an ensuite, and a spacious walk-in closet. Additional bedrooms are equally impressive, ample space and storage to meet the needs of a growing family. The fully finished basement provides a huge recreational area with plenty of storage suitable for a home theater, gym, or playroom. For car enthusiasts and hobbyists, attached 2 car + a 4 car garage, that features 1,400sqft shop fully insulated with heat and A/C, two 7x 10 doors and one 7 x 8 rear door, 2 man doors, 100amp panel. Zoned to allow additional 1500sqft accessory building!* **INTERBOARD LISTING: BRANTFORD REGIONAL REAL ESTATE ASSOCIATION**




