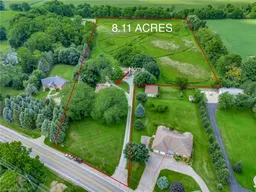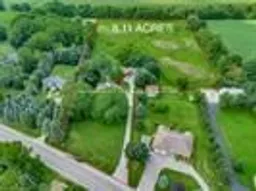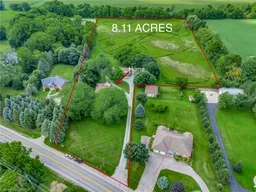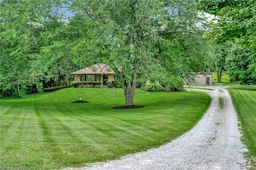Welcome home to 587 Mount Pleasant Rd., Brantford. Nestled back from the road with approx. an acre of frontage, on the edge of town in the quiet hamlet of Mount Pleasant. Find an absolutely majestic and tree lined 8.11 acres backing to the LE & N Rail Trail. Enjoy the most beautiful sunsets, ride your toys, gather with friends and family in your very own nature's oasis. The detached approx 40x35ft shop has functional bathroom with separate septic and gas forced air furnace. The 3 bed 1 bath brick bungalow has seen renovations in recent years namely back half of windows new (2020), with the front corner window being replaced by closing, main level flooring (2021), furnace and AC (2021), mud room (2022), exposed aggregate concrete and deck (2022), bathroom (2022), roof (2021), invisible dog fence for 3 dogs (can be removed) (2024), and shop has all new windows to be installed by closing. Water source is county water but there are 2 drilled wells on property used currently for gardening purposes. There is so much to see, don't delay!
Inclusions: Dishwasher,Dryer,Refrigerator,Stove,Washer,Window Coverings,Elfs, Chickens And Peacock Negotiable, Bee Hive Negotiable
 50
50




