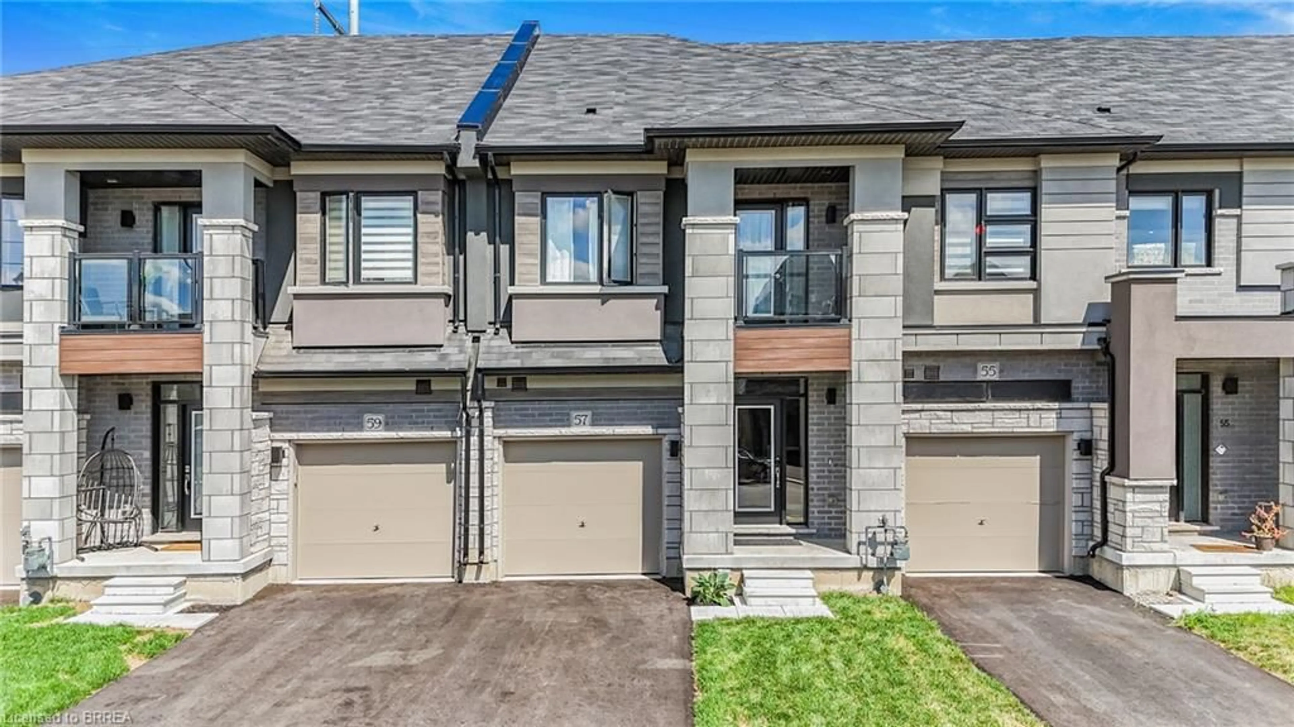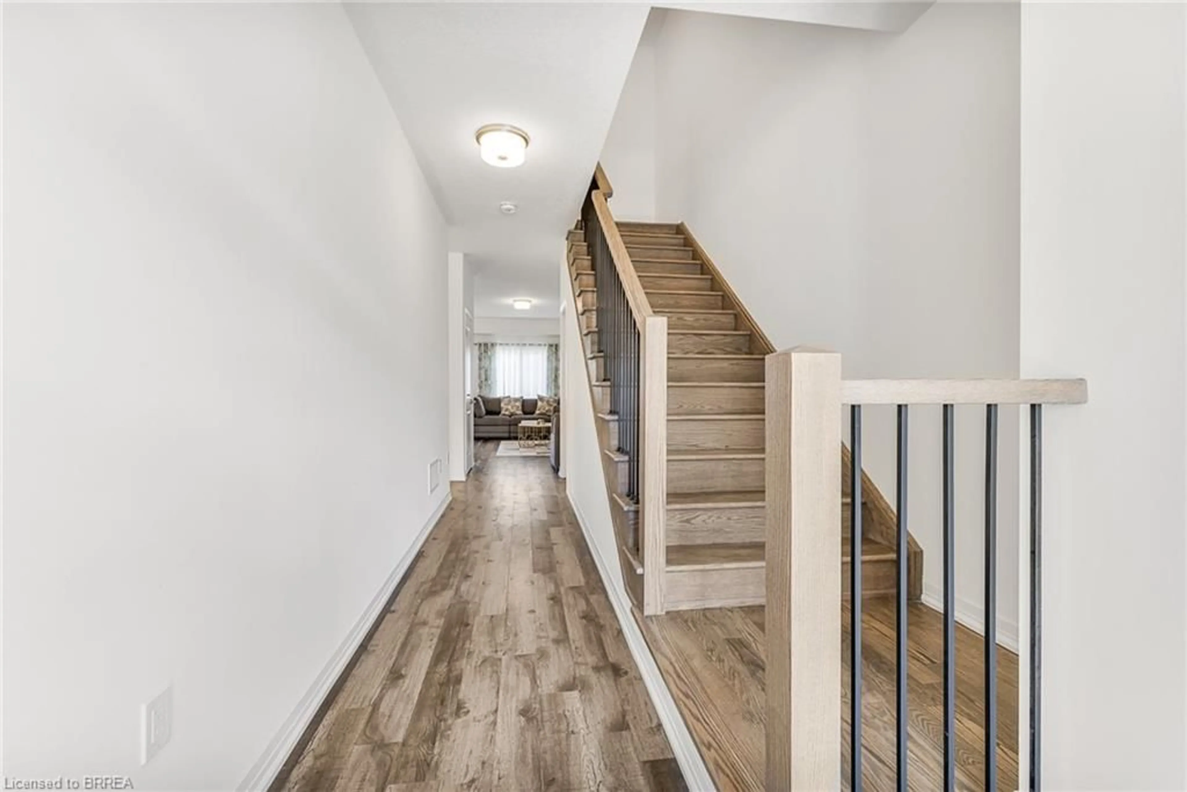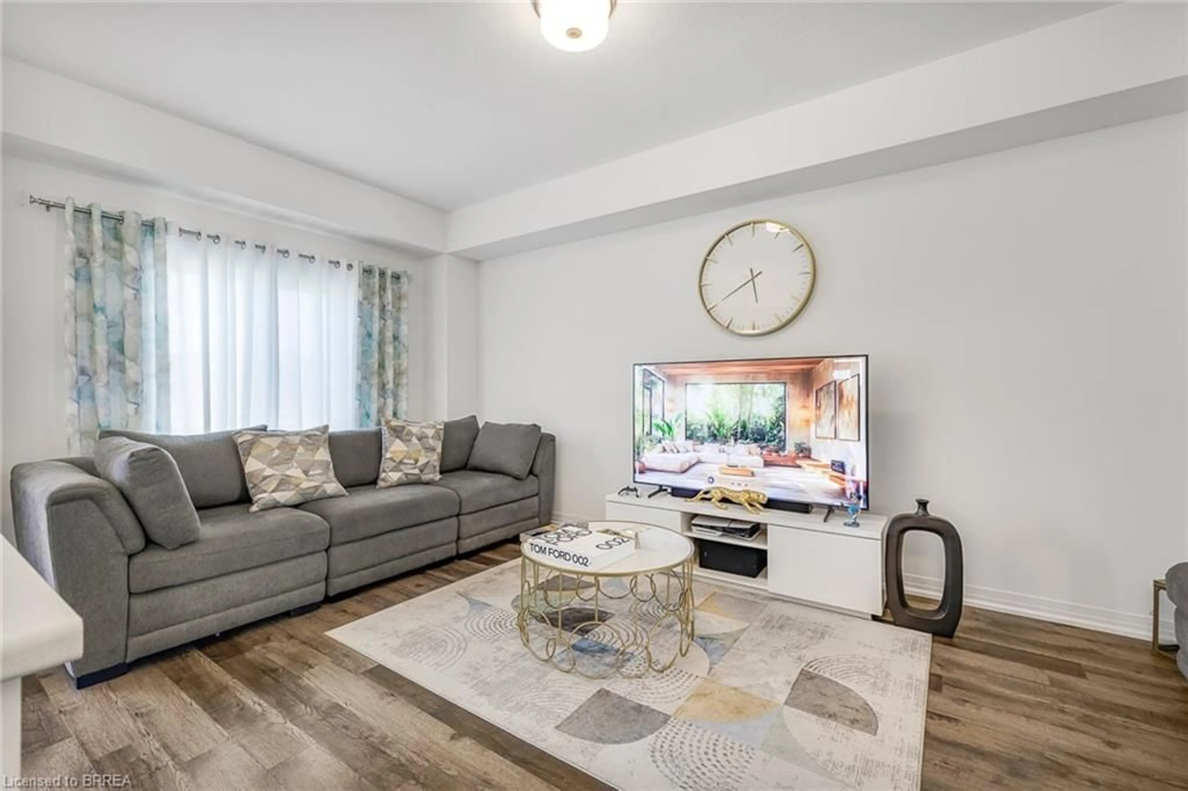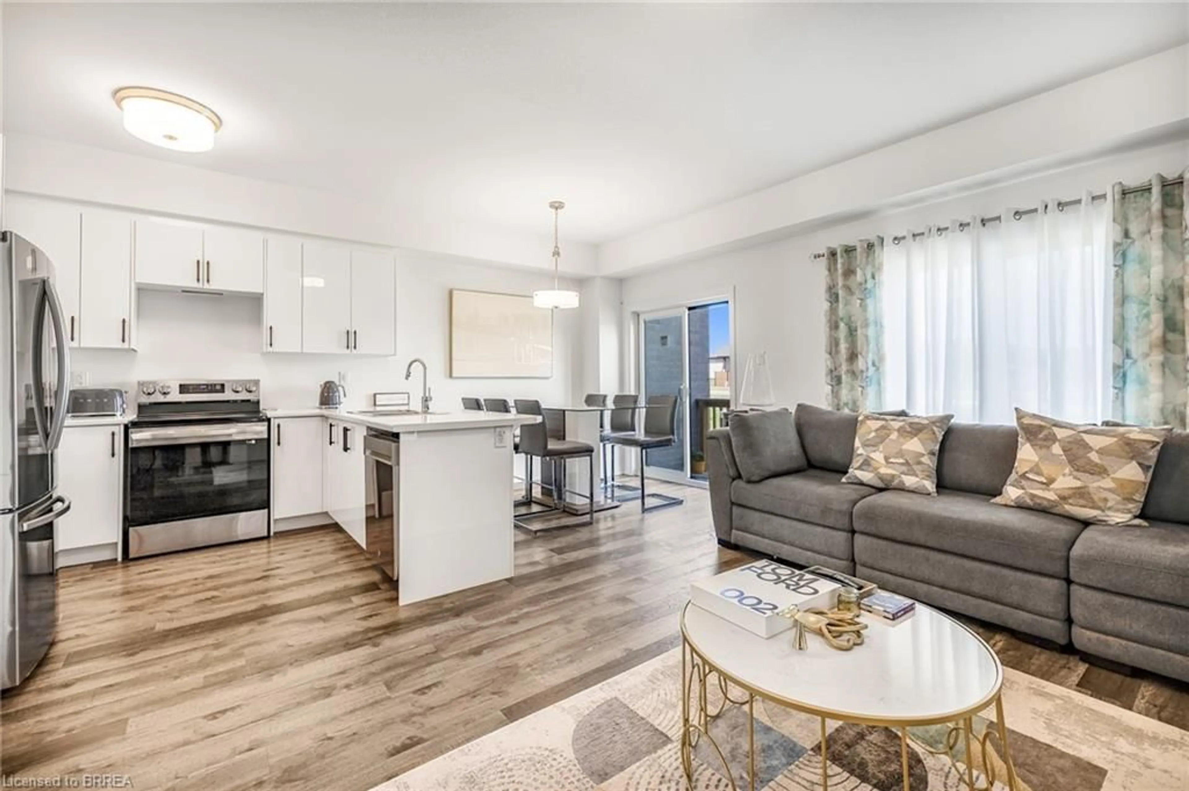57 George Brier Dr, Paris, Ontario N3L 0L8
Contact us about this property
Highlights
Estimated valueThis is the price Wahi expects this property to sell for.
The calculation is powered by our Instant Home Value Estimate, which uses current market and property price trends to estimate your home’s value with a 90% accuracy rate.Not available
Price/Sqft$471/sqft
Monthly cost
Open Calculator
Description
Welcome to this well-maintained, like-new townhome in Paris, showcasing over $20,000 in upgrades and thoughtfully designed for modern living. Step inside and be greeted by 9-foot ceilings on the open concept main floor, where an abundance of natural light fills the open spaces. The eat-in kitchen is the heart of the home, featuring upgraded white flat-panel cabinetry, stainless steel appliances, and a functional layout that flows seamlessly into the dining area. From here, sliding doors lead to your back deck, the perfect spot for relaxing or entertaining. A main-floor powder room adds convenience for guests, while engineered hardwood flooring throughout the main level and upper hallway adds warmth and style. The beautiful staircase with modern metal pickets leads you upstairs, where the spacious primary suite offers a relaxing retreat complete with a walk-in closet and a spa-like ensuite featuring a glass shower and separate soaker tub. Two additional bedrooms share this level, one with its own private balcony, along with the practicality of second-floor laundry. The unfinished basement is a blank canvas awaiting your finishing touches, providing the opportunity to add even more living space to suit your family’s needs. Perfectly located, this home is just minutes from Highway 403, the Brant Sports Complex, schools, restaurants, and shopping, offering both comfort and convenience in one desirable package. Don't miss the opportunity to call this your forever home, book your showing today!
Property Details
Interior
Features
Main Floor
Dining Room
2.49 x 2.57hardwood floor / sliding doors
Living Room
3.20 x 5.82Hardwood Floor
Foyer
1.83 x 2.21Hardwood Floor
Kitchen
2.49 x 3.10Hardwood Floor
Exterior
Features
Parking
Garage spaces 1
Garage type -
Other parking spaces 1
Total parking spaces 2
Property History
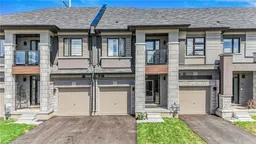 13
13
