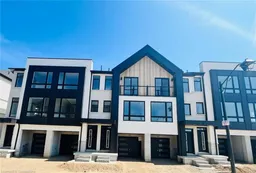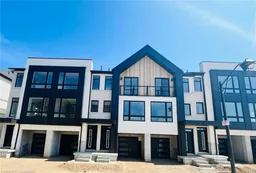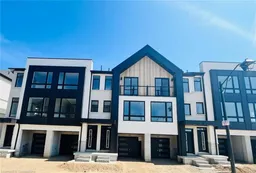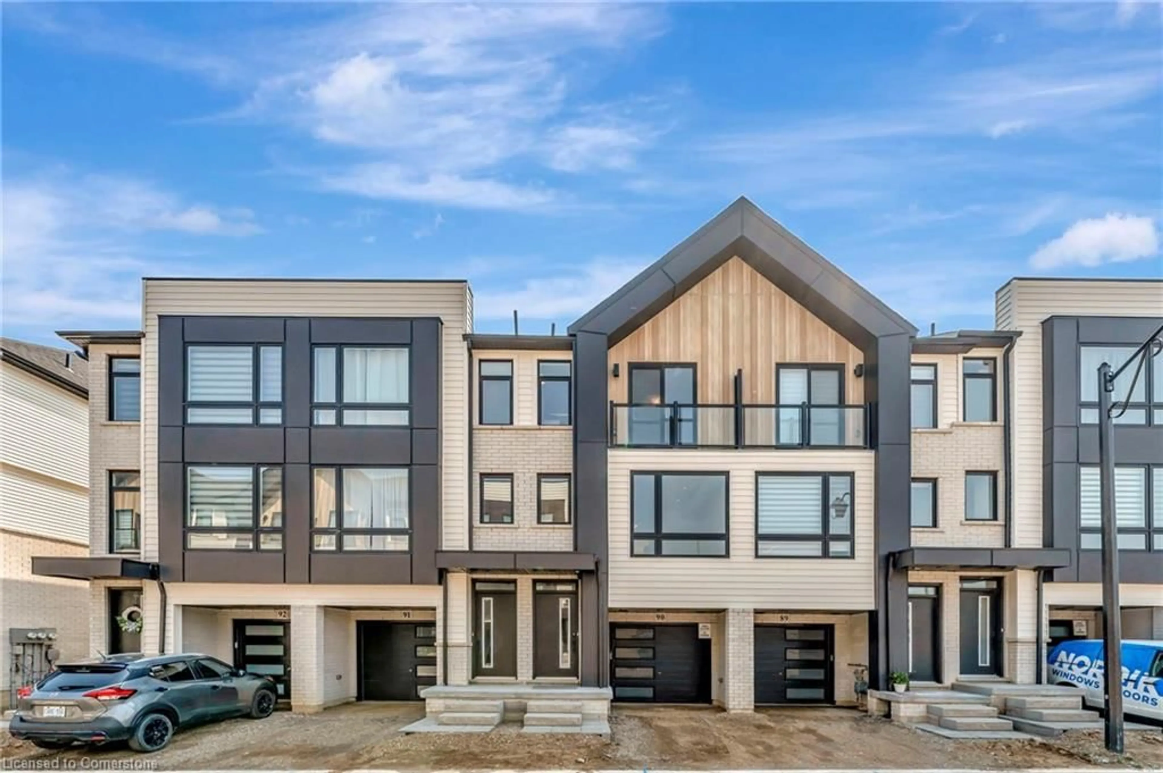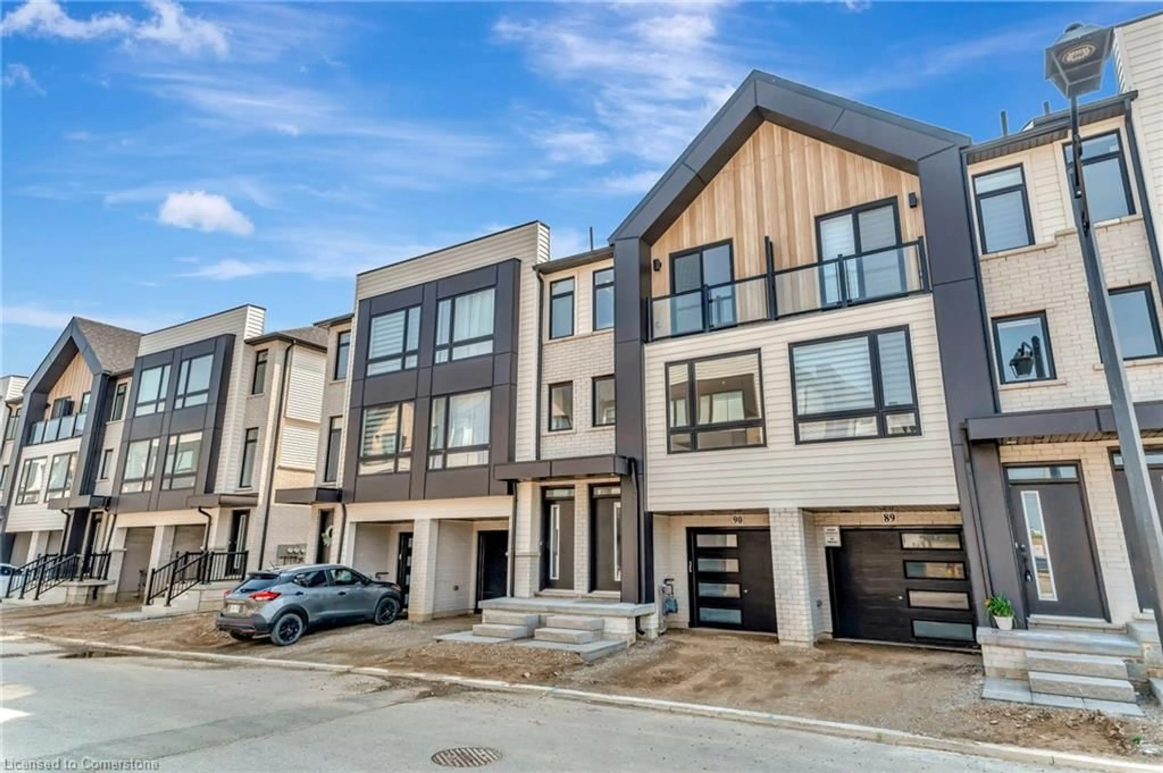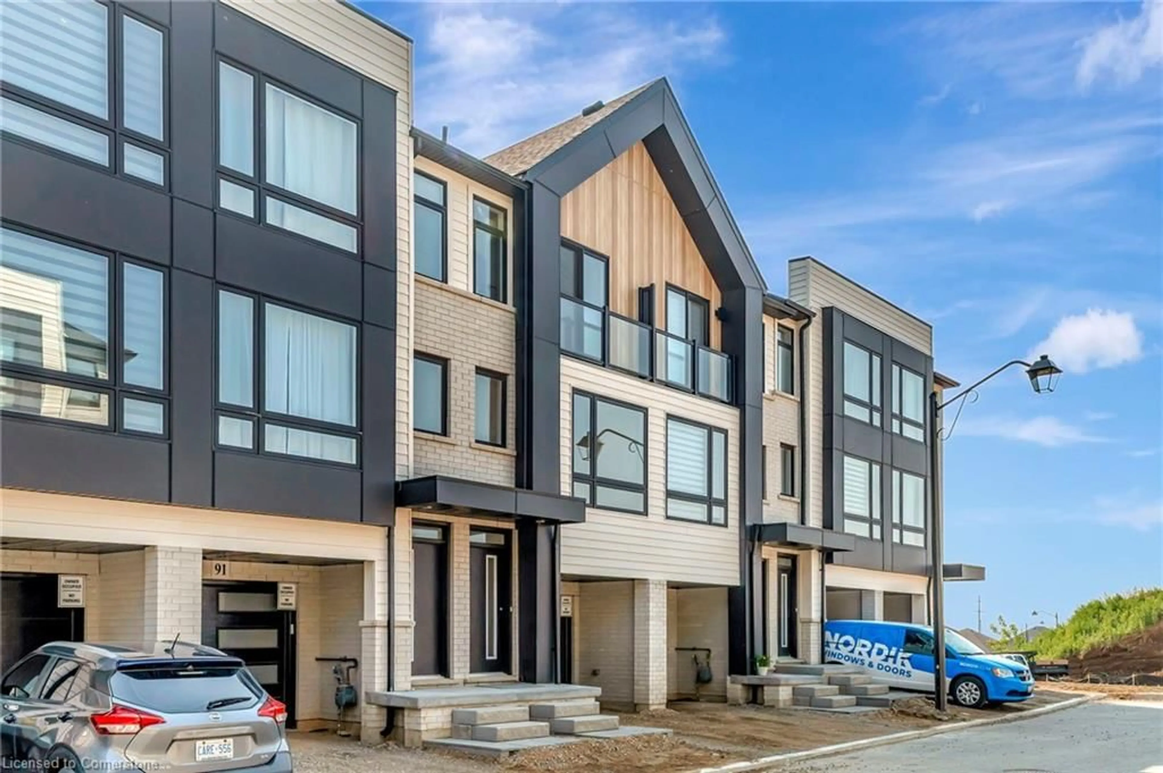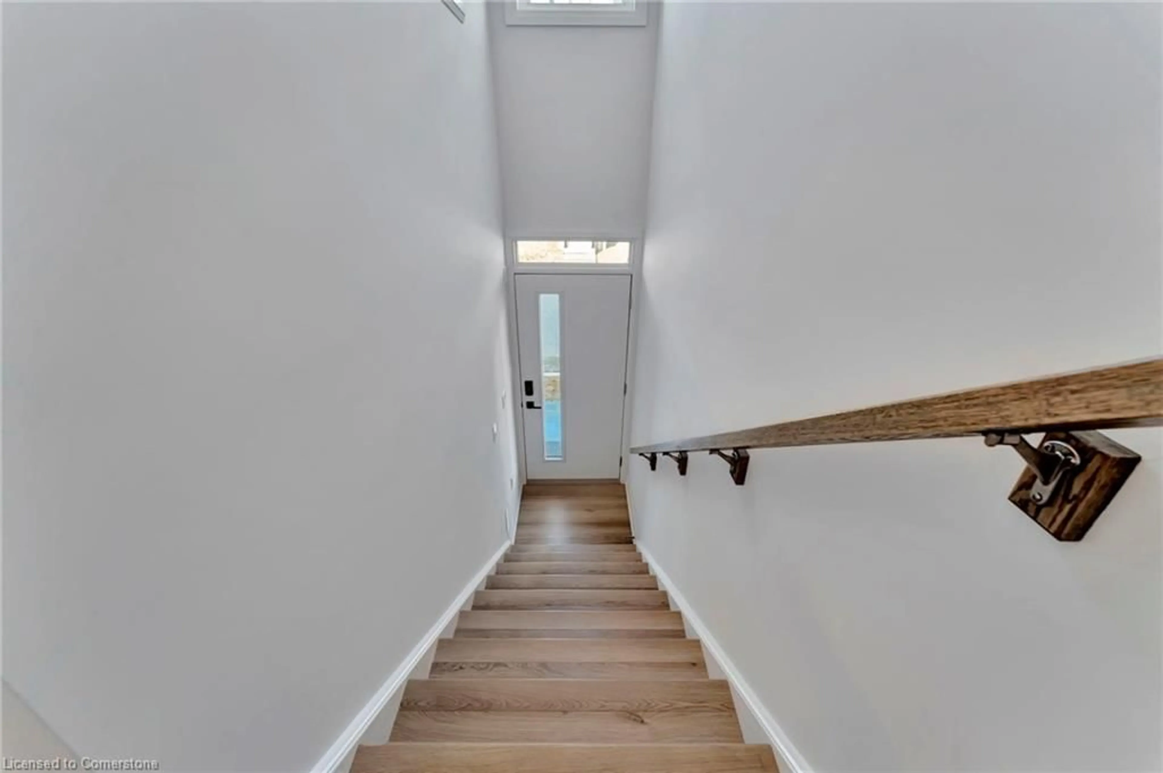55 Tom Brown Dr #90, Paris, Ontario N3L 0K3
Contact us about this property
Highlights
Estimated valueThis is the price Wahi expects this property to sell for.
The calculation is powered by our Instant Home Value Estimate, which uses current market and property price trends to estimate your home’s value with a 90% accuracy rate.Not available
Price/Sqft$438/sqft
Monthly cost
Open Calculator
Description
Welcome to 55 Tom Brown Dr #90 Located in the "Prettiest Town" of Paris! Centrally Located near 403, Brant Sports Complex, Schools, Restaurants, Parks, Grand River, Hiking Trails & Much More. This Property offers a Large White Kitchen with Extended Upper Cabinets, Open Concept Breakfast Area with Sliding Doors opening up to an Oversized Modern Glass Balcony with NO BACK NEIGHBOURS, Bright Great Room with Huge Windows filling the space with Lots of Natural Light & Unobstructed Beautiful Sunsets in the Evenings! Vinyl Plank Floors Throughout the Home, 9' Ceilings on Ground & Main Floor! The Finished Ground Floor Provides Additional Space with a Separate Entrance which could be used as a "Self Contained" Rental Unit or Just a place to Relax.
Property Details
Interior
Features
Main Floor
Bathroom
2-Piece
Great Room
3.15 x 4.93Laminate
Kitchen
2.29 x 4.22balcony/deck / walkout to balcony/deck
Breakfast Room
2.06 x 3.76balcony/deck / laminate / walk-in closet
Exterior
Features
Parking
Garage spaces 1
Garage type -
Other parking spaces 1
Total parking spaces 2
Property History
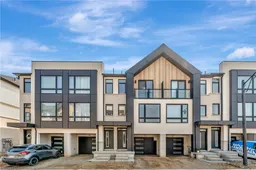 34
34