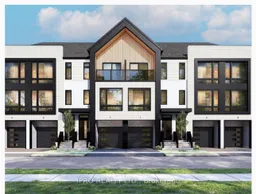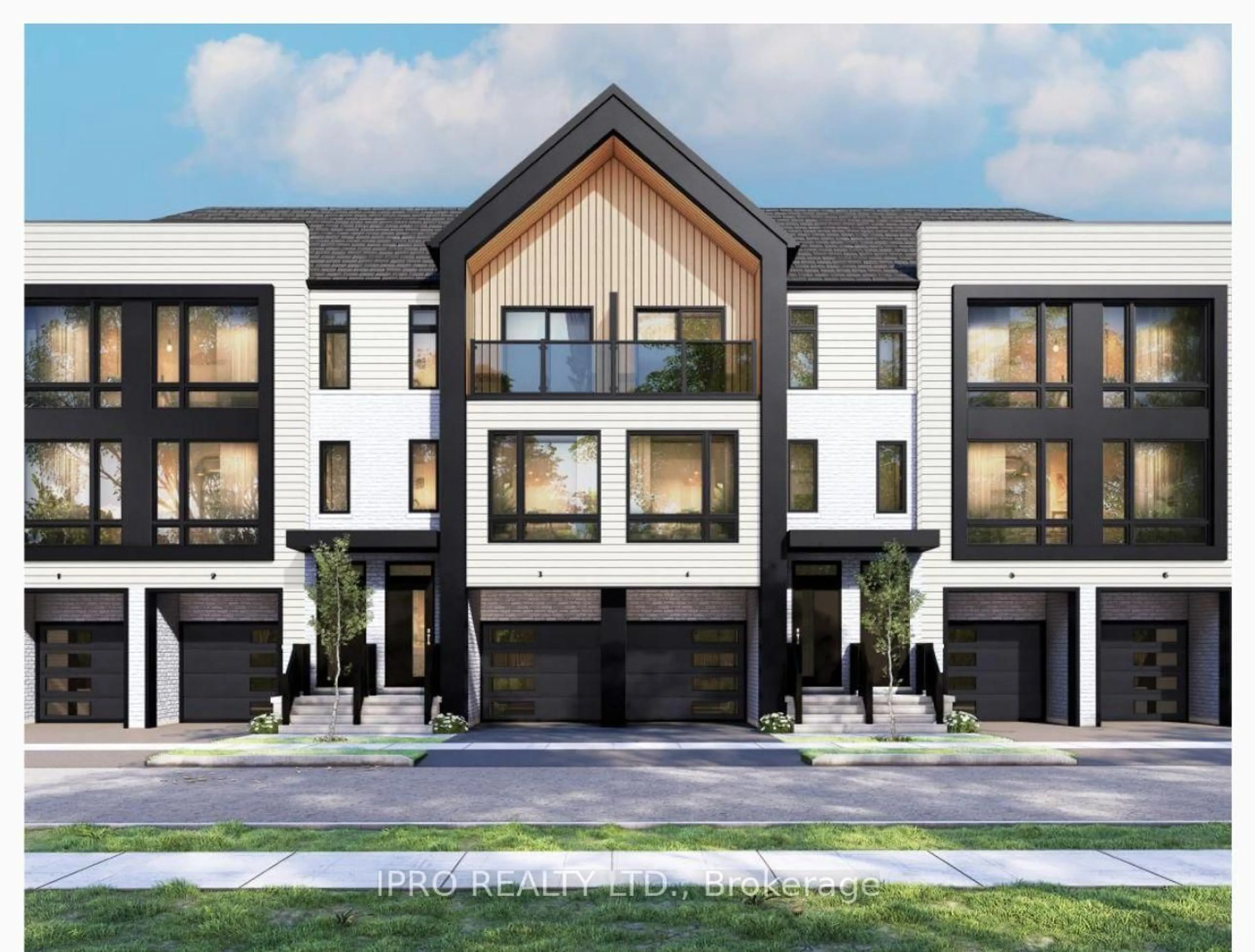55 Tom Brown Dr #79, Brant, Ontario N3L 0N5
Contact us about this property
Highlights
Estimated ValueThis is the price Wahi expects this property to sell for.
The calculation is powered by our Instant Home Value Estimate, which uses current market and property price trends to estimate your home’s value with a 90% accuracy rate.Not available
Price/Sqft$441/sqft
Est. Mortgage$2,405/mo
Tax Amount (2025)-
Days On Market79 days
Description
Beautiful End Unit Townhome! Modern Farmhouse 3 Storey with 3 Bedrooms & 2.5 Washrooms. Backyard! Single Car Garage with direct entry to the Den. Wood look Plank Vinyl Flooring, 9 ft ceilings on main floor. Kitchen features Quartz Counter tops, Under mount sink, Extended height Cabinets, Dinette offers Sliding door to Backyard. Primary bedroom with Walk in Closet & ensuite featuring Shower with Ceramic walls and Sliding glass door. Close to 403 and shopping
Property Details
Interior
Features
Main Floor
Kitchen
2.37 x 1.0Den
3.35 x 2.49Family
3.16 x 4.78Breakfast
2.1 x 2.74Exterior
Parking
Garage spaces 1
Garage type Attached
Other parking spaces 1
Total parking spaces 2
Property History
 1
1


