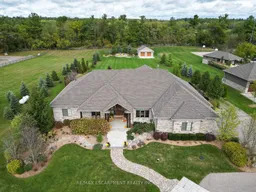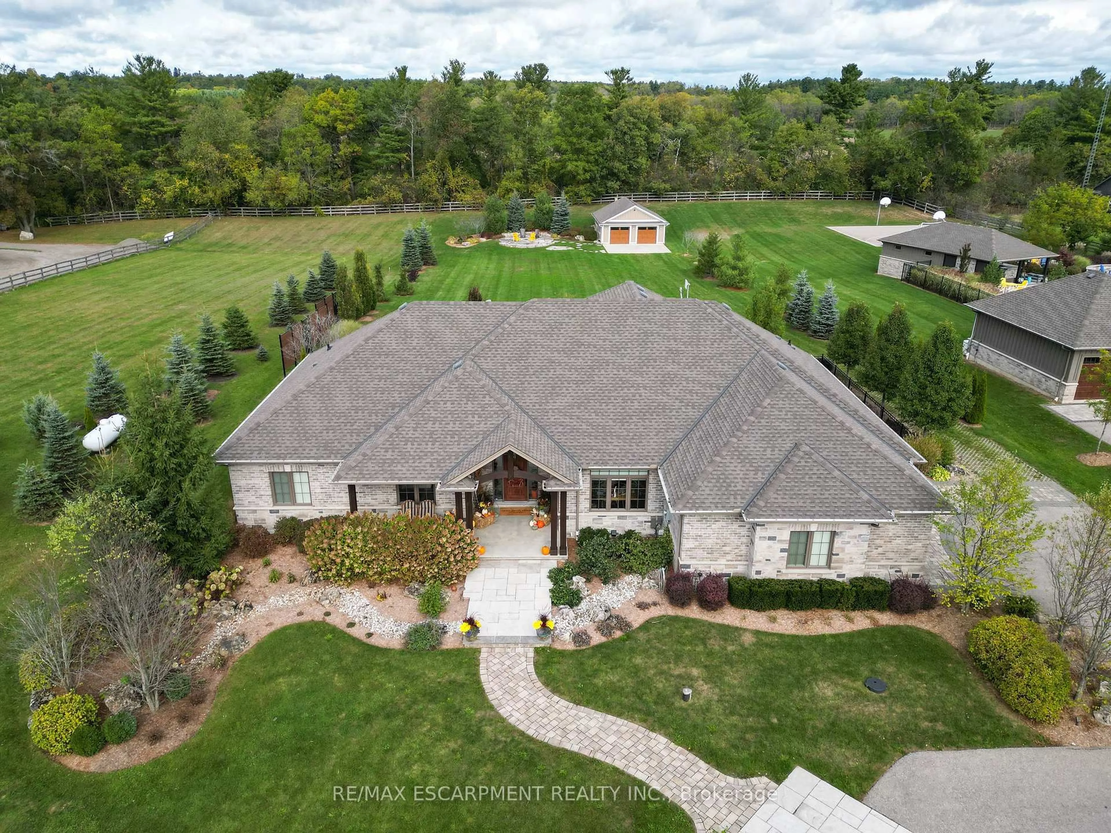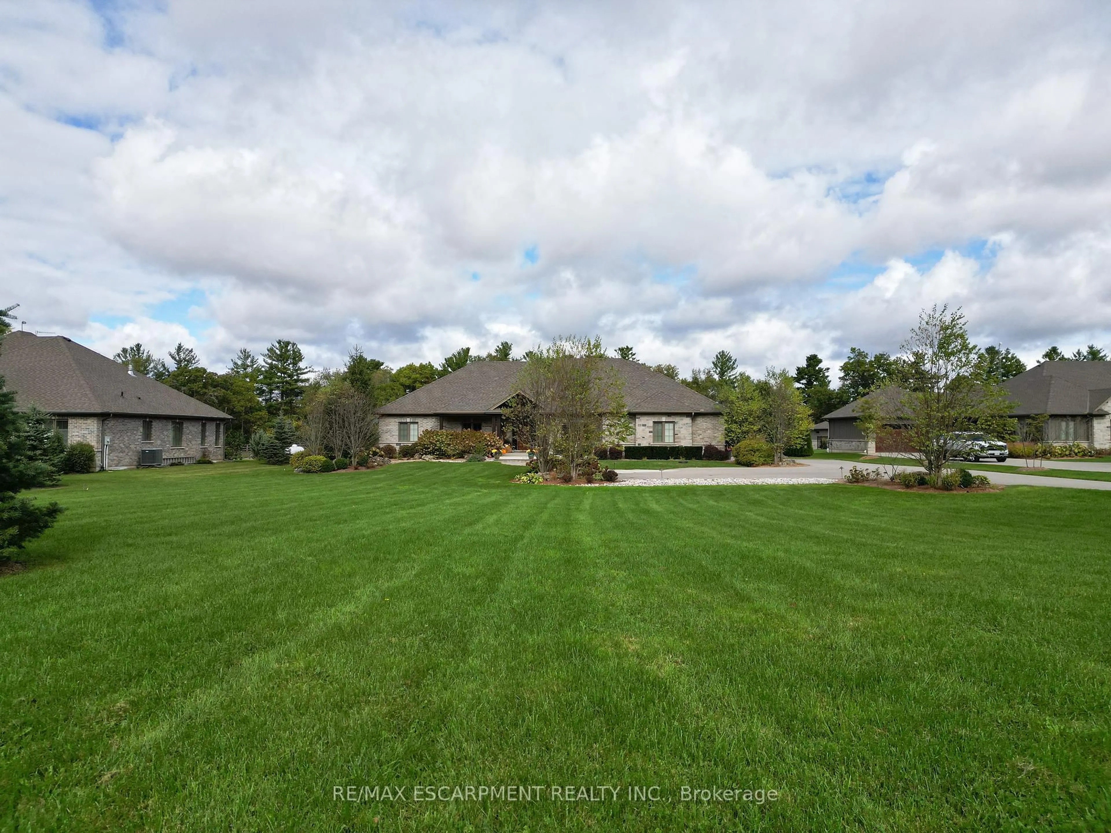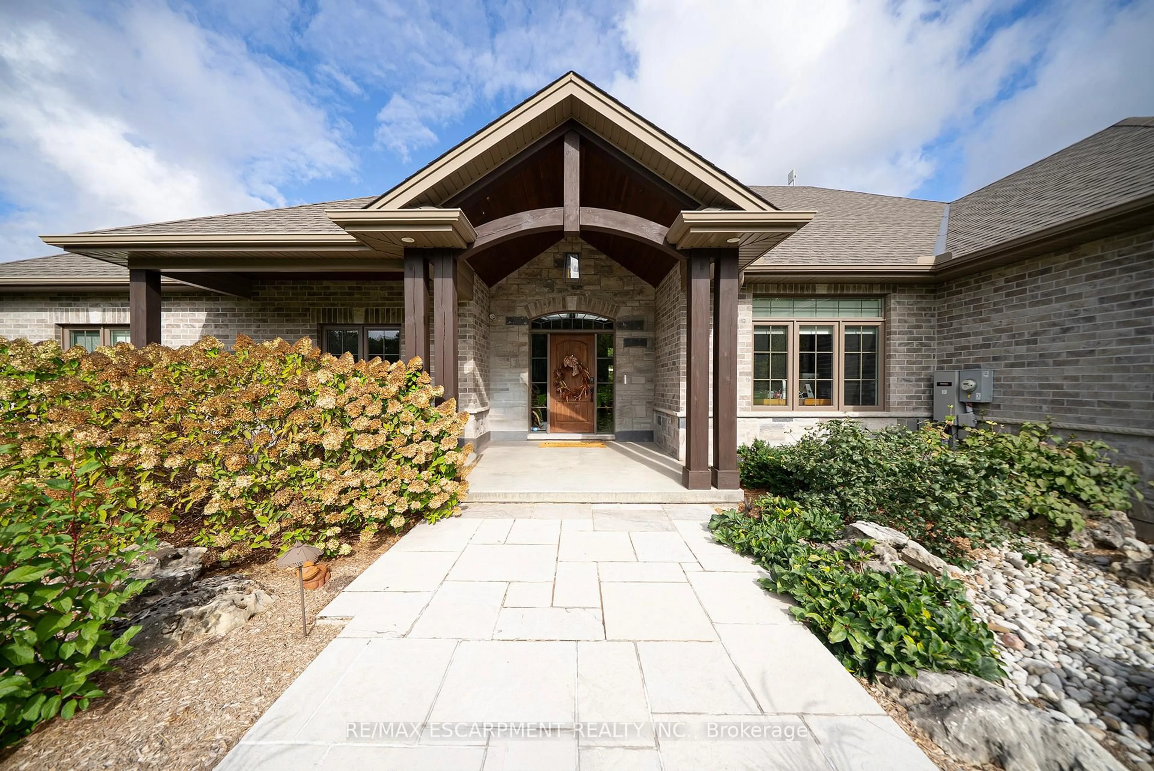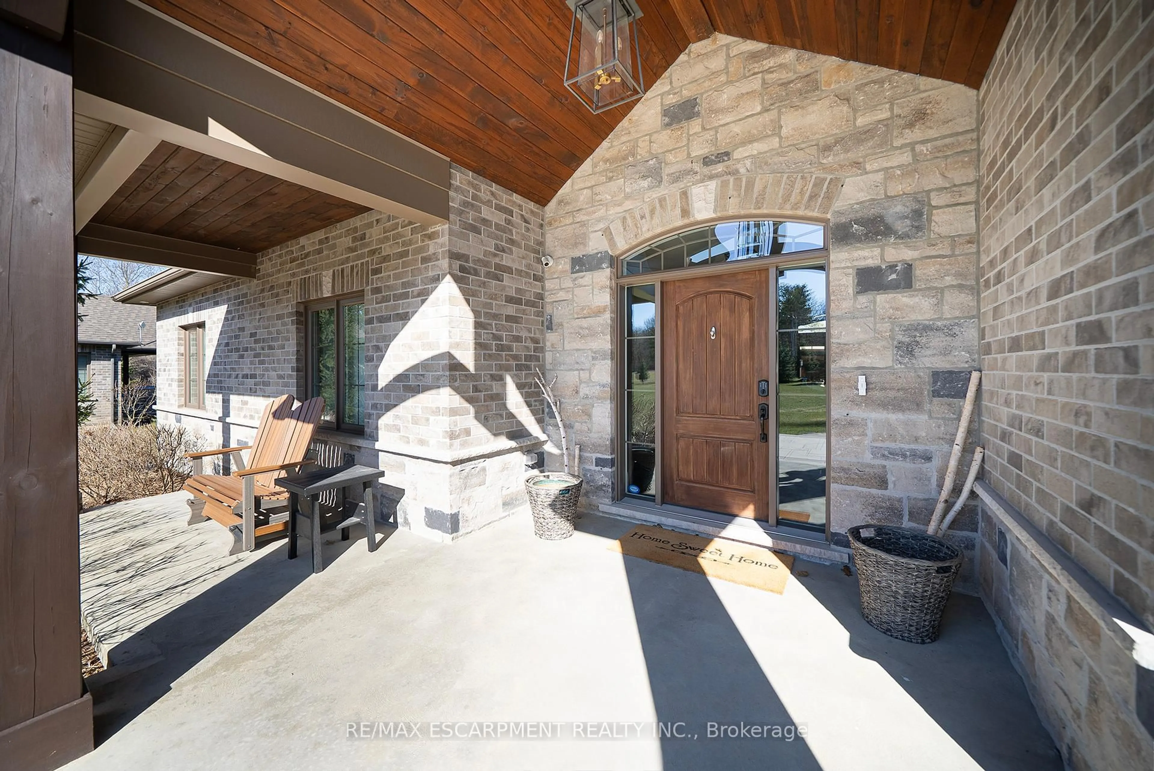523 Blue Lake Rd, Brant, Ontario N0E 1N0
Contact us about this property
Highlights
Estimated ValueThis is the price Wahi expects this property to sell for.
The calculation is powered by our Instant Home Value Estimate, which uses current market and property price trends to estimate your home’s value with a 90% accuracy rate.Not available
Price/Sqft$898/sqft
Est. Mortgage$10,522/mo
Tax Amount (2024)$12,297/yr
Days On Market9 days
Description
Welcome to 523 Blue Lake Road, an extraordinary custom-built bungalow set on a beautifully landscaped 1.52-acre lot in St. George. This luxurious property offers over 5,000 sq ft of finished living space including a complete 3 bedroom inlaw suite with private walk out, egress windows throughout. The main floor features 2 bedrooms, an office and 2.5 bathrooms, highlighted by a stunning great room with 13.5 ft vaulted ceilings lined with hand-milled pine beams and 5" Hickory scraped floors through primary living spaces. The custom kitchen includes a 7 ft Cambria quartz island, JennAir stainless steel appliances and a pot filler over the 36" induction range, with a walk-in pantry. A two-sided stone fireplace connects the dining room to the covered patio. The breakfast area opens to fully enclosed 3 season patio off the breakfast area, equipped with retractable screens and a mounted TV. The primary bedroom features 2 walk-in closets and a 4pc ensuite with double sinks and an 8 ft glass-enclosed curbless rain shower. The second main floor bedroom also has its own private ensuite. The main floor is complete with a laundry room and a mudroom with direct access to an oversized 2-car garage. The lower level offers 3 bedrooms, 2 full baths, a chefs kitchen with a 10 ft Cambria quartz island and a media room with a custom built-in linear fireplace. Additional amenities include a home gym, a laundry area and radiant in-floor heating throughout. Outdoors, enjoy the dual Napoleon grills in the fully equipped outdoor kitchen, perfect for entertaining beneath the 16ft retractable awning. This home also boasts geothermal heating & cooling and a detached propane-heated garage at the back of the property. With extensive interlock pathways, custom firepits, and Lutron Bluetooth-controlled lighting throughout, Generac whole home generator, this property is the epitome of refined country living, minutes from highways, schools & amenities.
Property Details
Interior
Features
Main Floor
Mudroom
2.34 x 3.15Primary
5.41 x 5.464 Pc Ensuite / W/I Closet / Heated Floor
Br
3.51 x 3.844 Pc Ensuite
Laundry
2.41 x 3.43Exterior
Features
Parking
Garage spaces 4
Garage type Attached
Other parking spaces 22
Total parking spaces 26
Property History
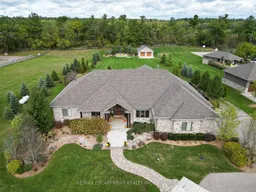 50
50