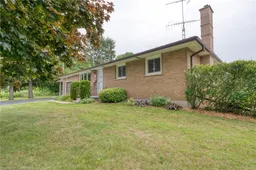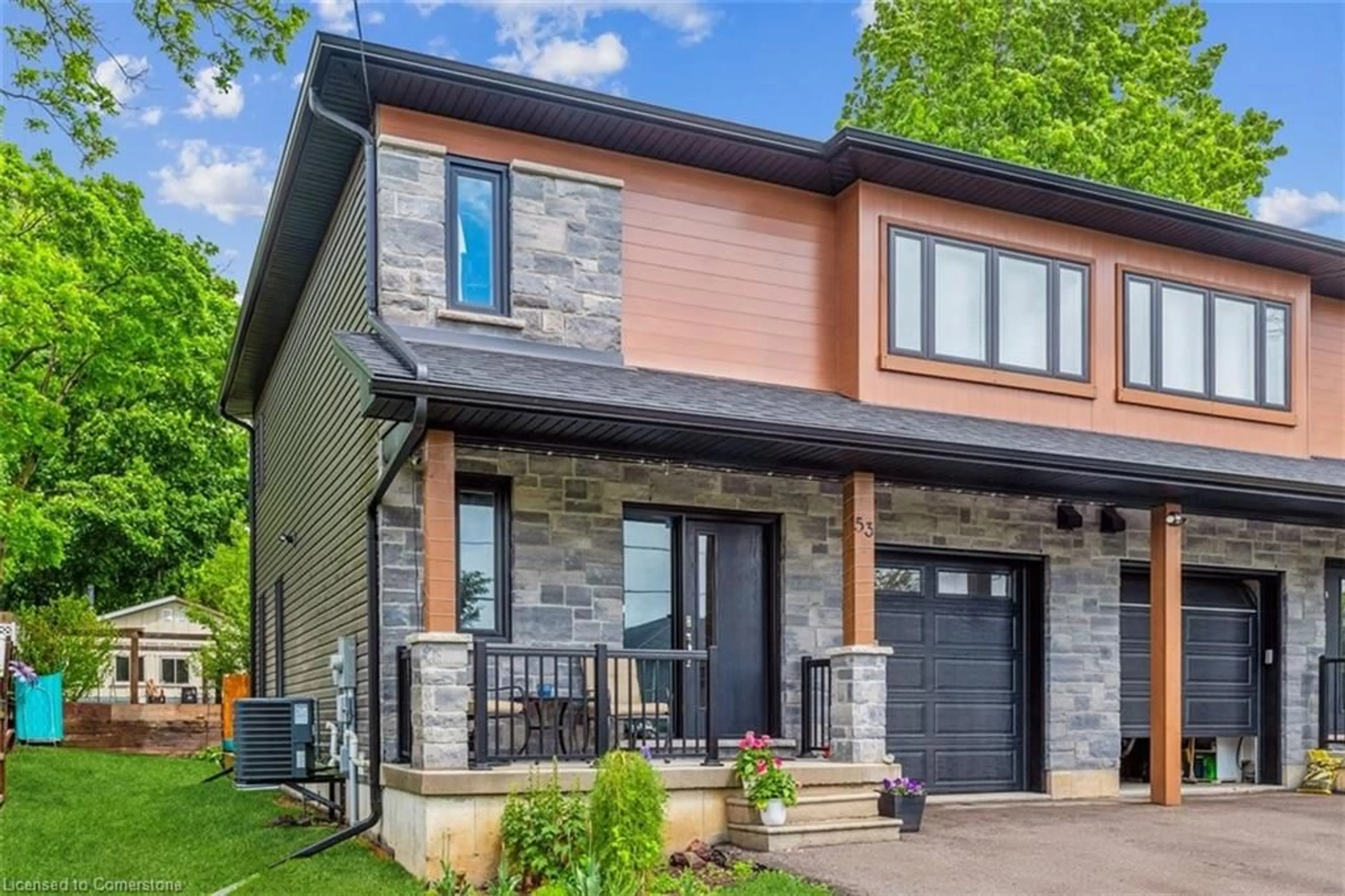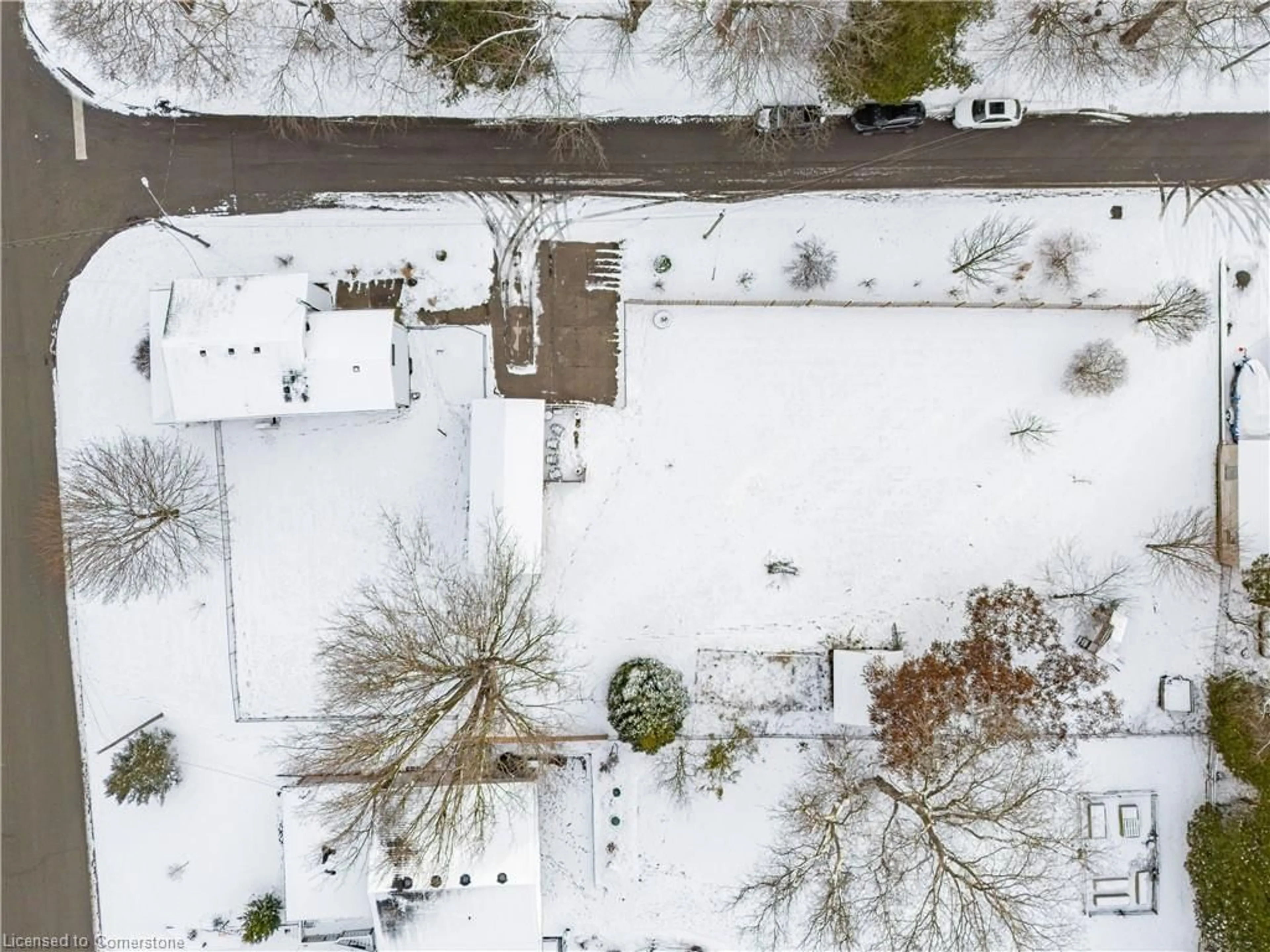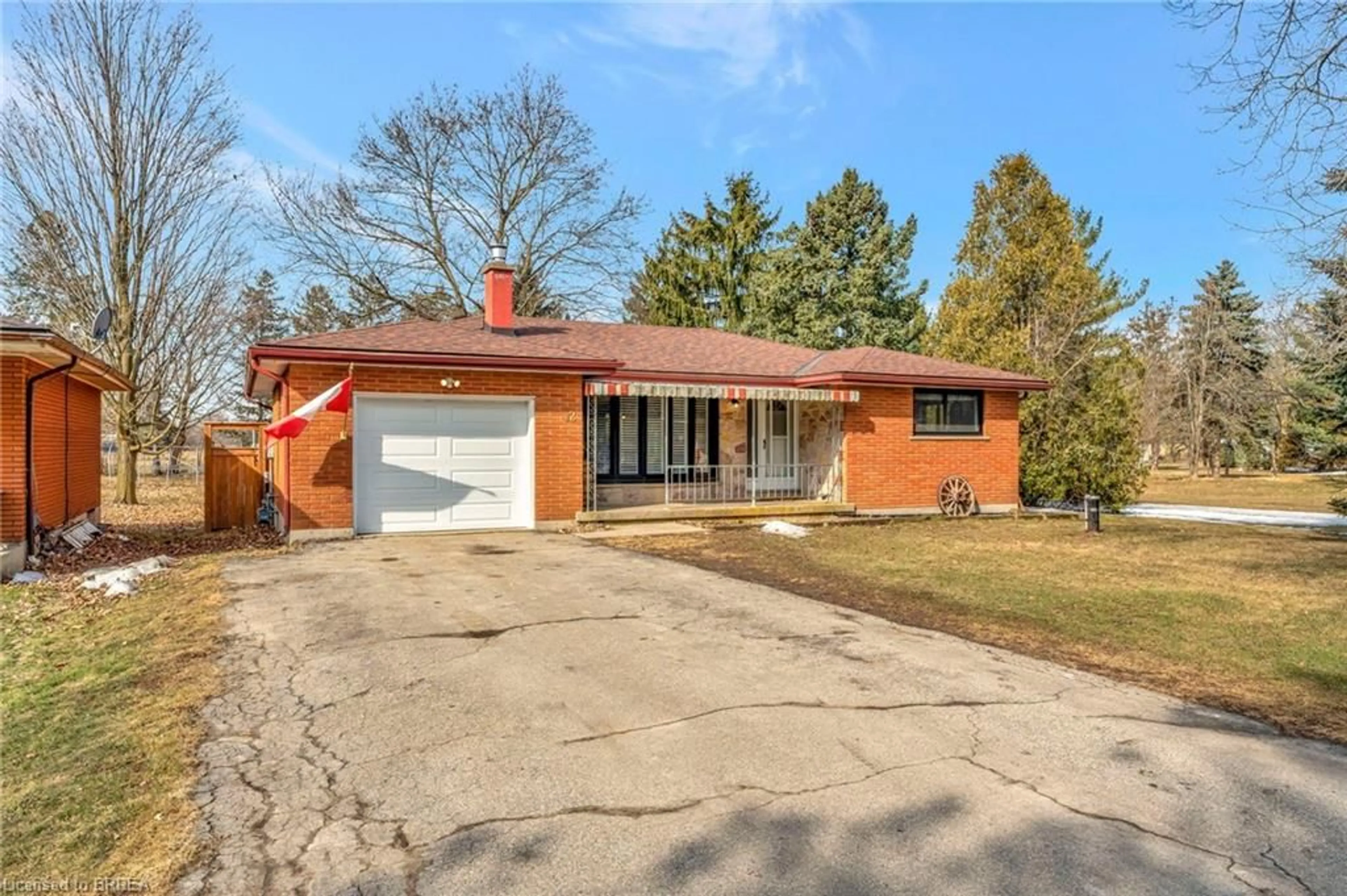OPEN HOUSE SATURDAY NOV 2nd AT 11:00AM to 1:00PM!!!! Welcome to 50 Lorne Avenue in the town of Burford, ON. This home is located in the quiet, large lot, and sought-after neighbourhood while 50 Lorne Avenue is the perfect fit for the contractor/handyman and DIY enthusiasts with an oversized attached garage PLUS a 15 x 30ft detached Shop and carport! Situated on a 100 x 150ft private lot located at the end of the street with no thru traffic and adjacent to a park for the family to enjoy. This large property features so much added space including a composite deck with abilities for hot tub or more added entertainment. This 1,142 sqft above-grade bungalow features a stunning custom kitchen with a large kitchen island and stainless steel countertop for your entertainment and everyday needs. 50 Lorne Avenue features a recently renovated bathroom with a new vanity, a new shower, and new flooring. Enjoy 3 Good size bedrooms on the main floor, plus an extra bedroom in the basement for a full family or guest room. This home has been immaculately maintained with perfect hardwood floors and recent updates include, a 2017 Furnace, 200 Amp Breaker Panel, Owner Hot Water Heater (10 years), and Owned Water Softener. RSA
Inclusions: Built-in Microwave,Dishwasher,Garage Door Opener,Stove,TV Tower/Antenna,Window Coverings,Wood Burning Fireplace (In As-Is Condition)
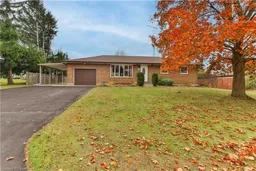 50
50