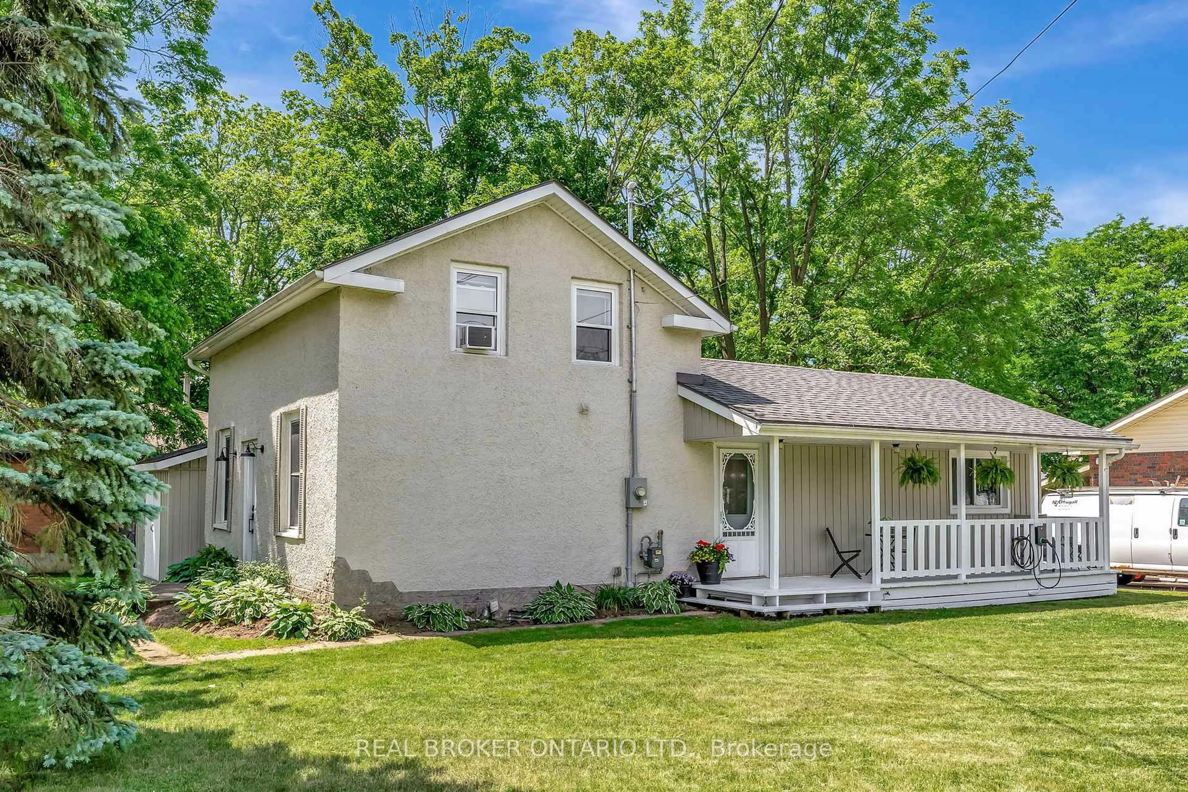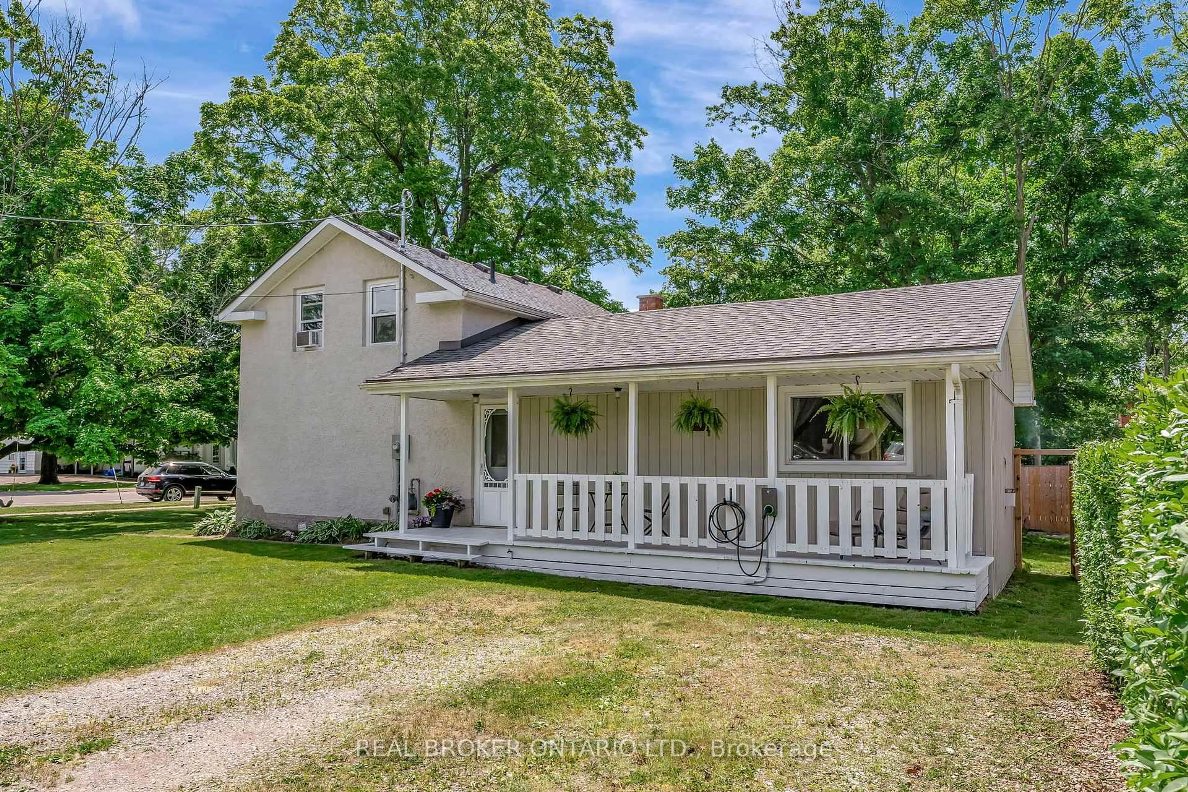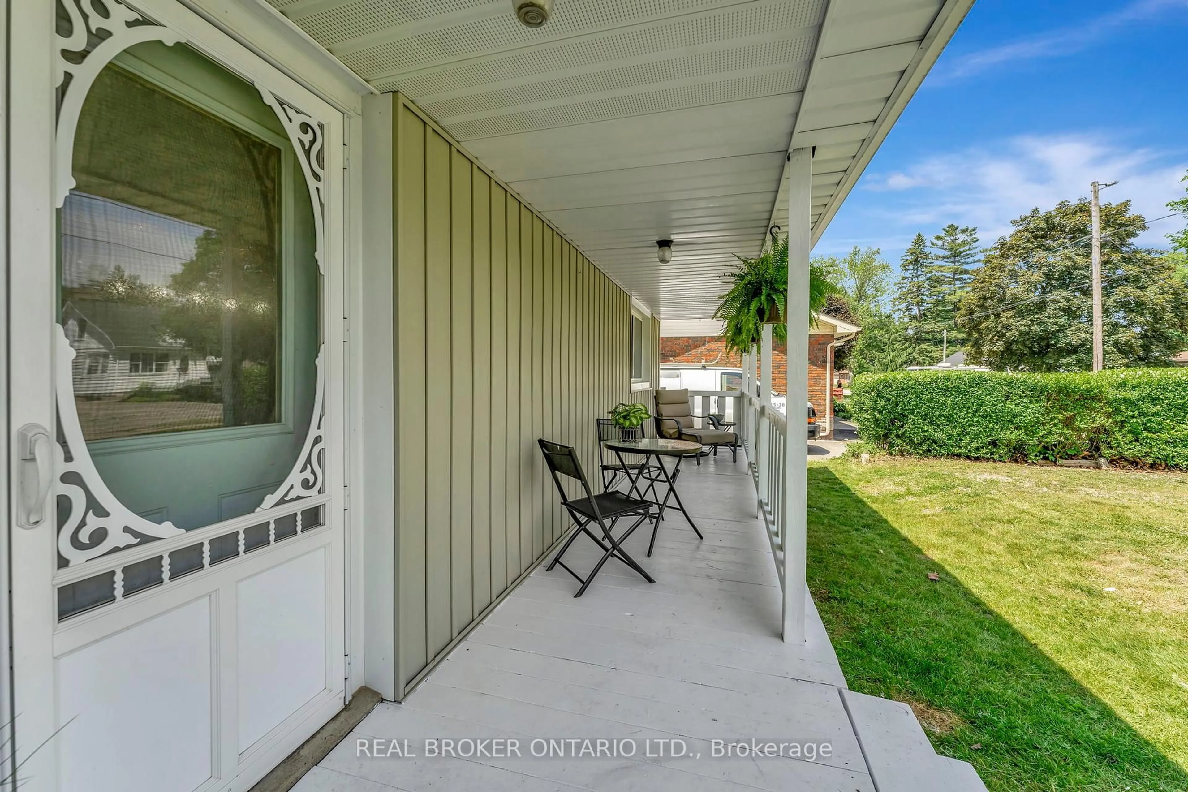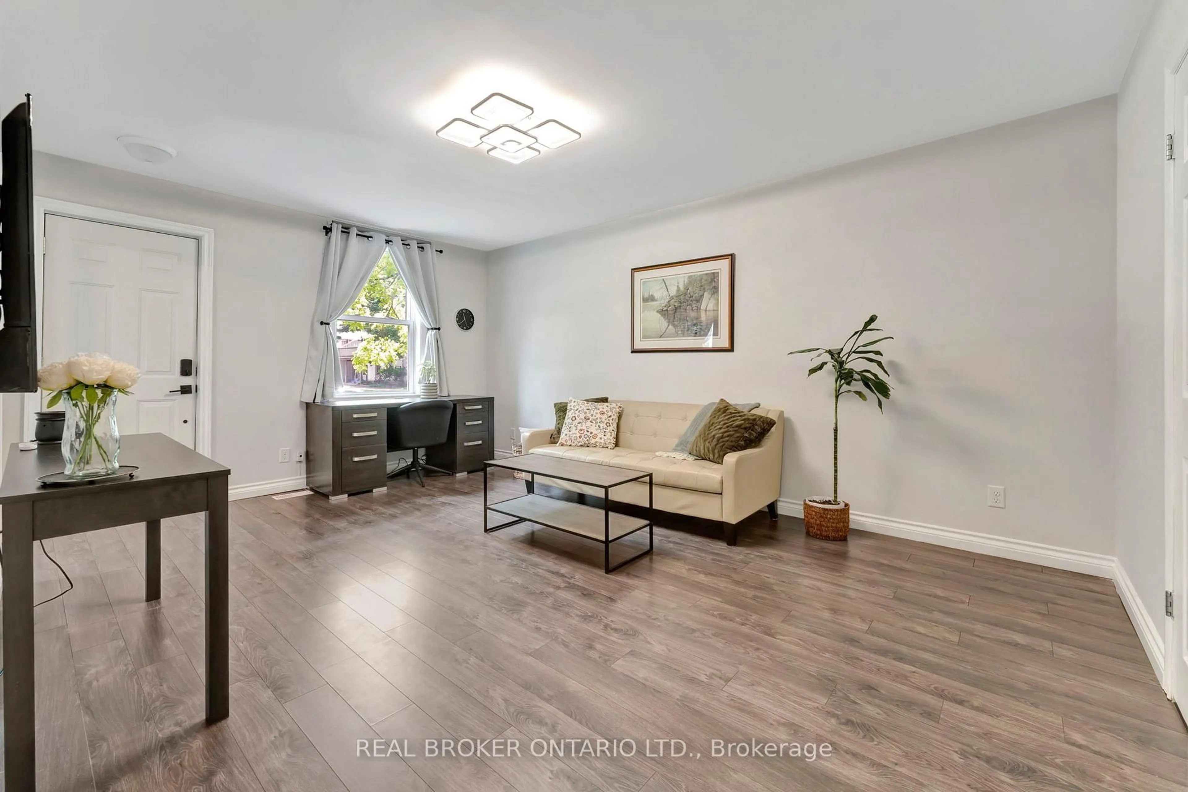Contact us about this property
Highlights
Estimated ValueThis is the price Wahi expects this property to sell for.
The calculation is powered by our Instant Home Value Estimate, which uses current market and property price trends to estimate your home’s value with a 90% accuracy rate.Not available
Price/Sqft$433/sqft
Est. Mortgage$2,362/mo
Tax Amount (2024)$2,205/yr
Days On Market15 hours
Description
Welcome home to 5 Maple Avenue in the charming town of Burford. Located just minutes from Brantford and offering quick access to Highway 403, this is your chance to enjoy peaceful countryside living without compromising on convenience. Set on a generous lot, this beautifully maintained home is filled with natural light and provides plenty of space for entertaining, relaxing, and everyday living.Step into a spacious foyer and bright living room that welcomes you with warmth and comfort. The large kitchen features classic white shaker-style cabinetry, a timeless subway tile backsplash, ample counter and cupboard space, recessed pot lighting, and a convenient side entrance with direct access to the driveway. The adjoining dining room is ideal for hosting, complete with a cozy gas fireplace and sliding patio doors that lead to the backyard.The main level also offers a full 4-piece bathroom, main floor laundry, and a bedroomperfect for guests or one-level living. Upstairs, youll find two additional bedrooms, including a spacious main bedroom with two walk-in closets and a shared 2-piece bathroom.Step outside to enjoy the fully fenced backyard featuring a large wooden deck, lots of green space, and not one, but three handy storage sheds - ideal for summer barbecues, kids, pets, or simply soaking in the serenity.Dont miss out on this fantastic opportunity to call Burford home!
Property Details
Interior
Features
Exterior
Features
Parking
Garage spaces -
Garage type -
Total parking spaces 2
Property History
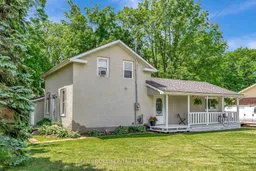 31
31
