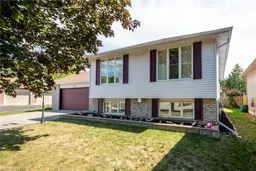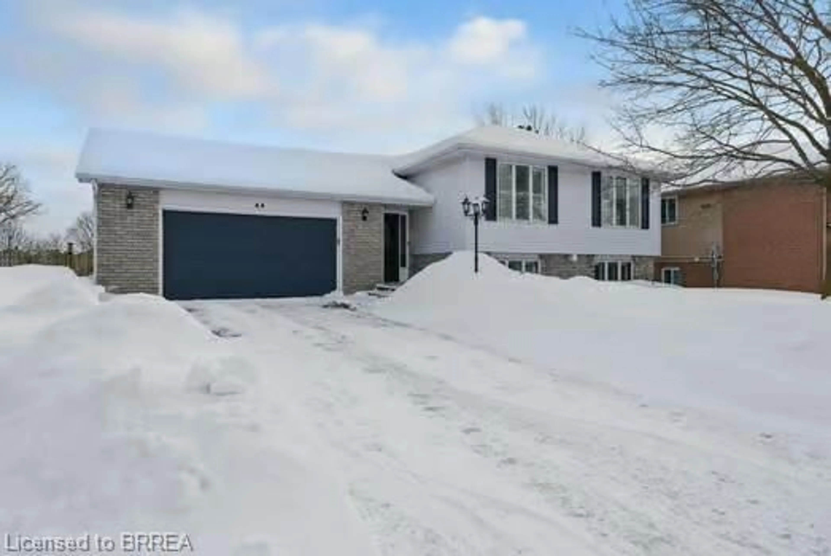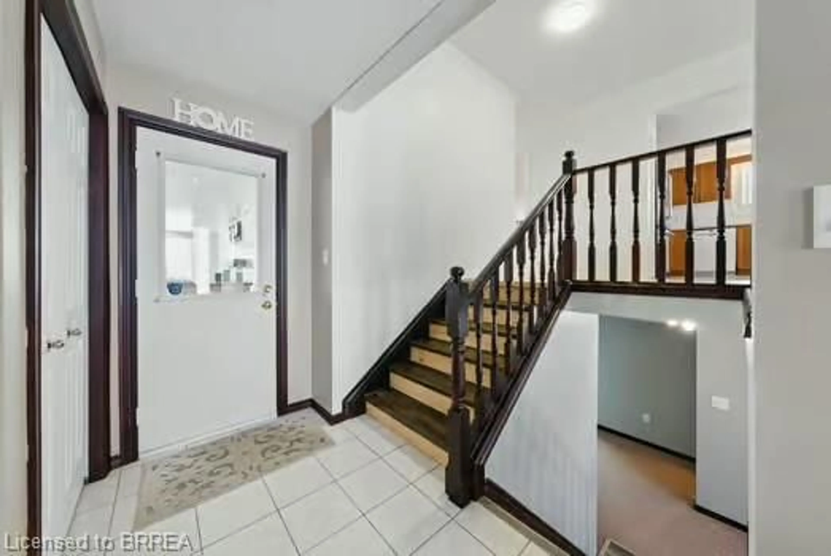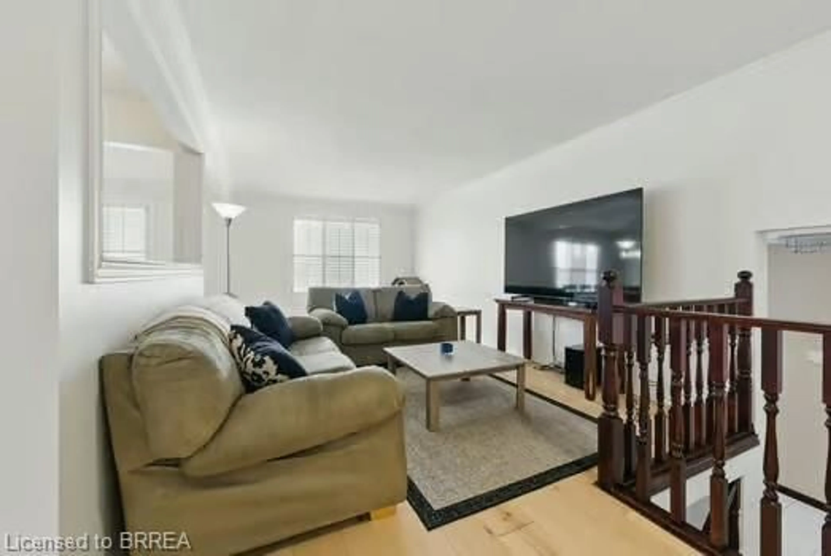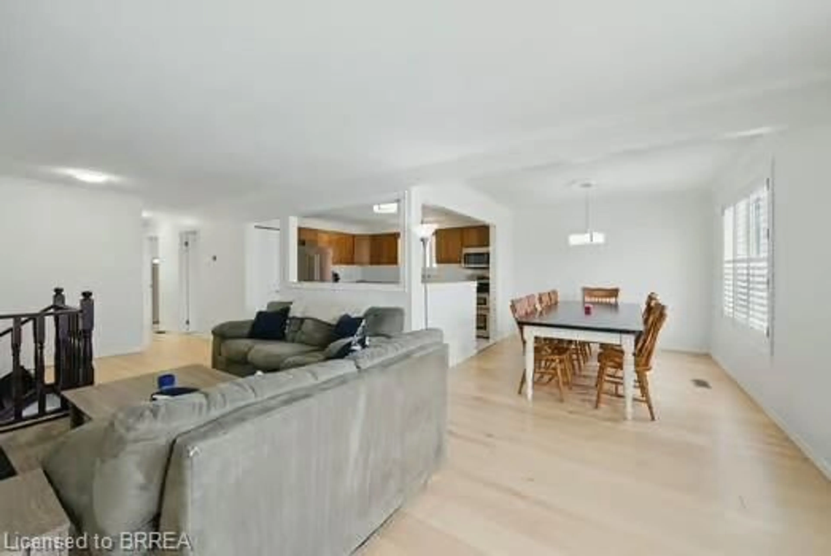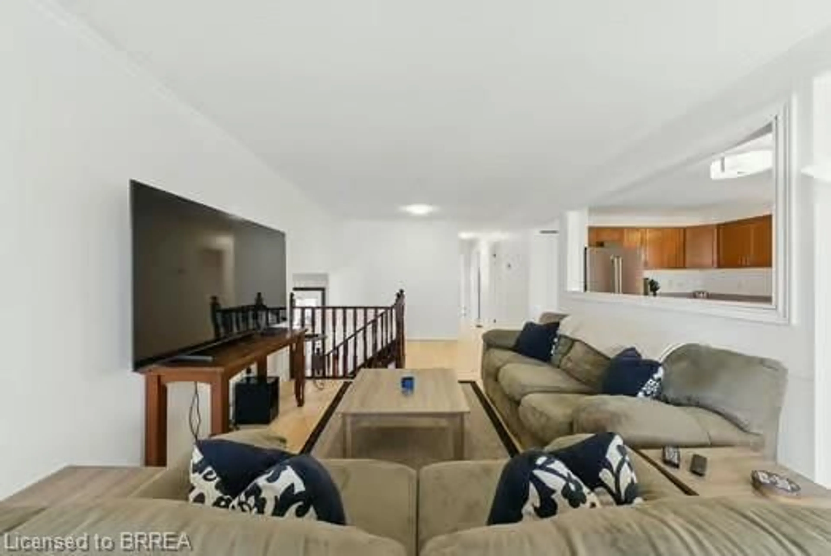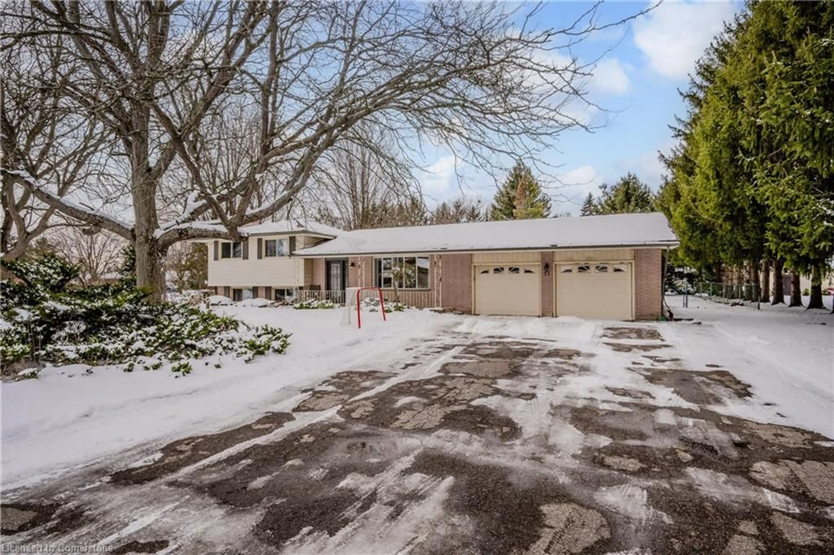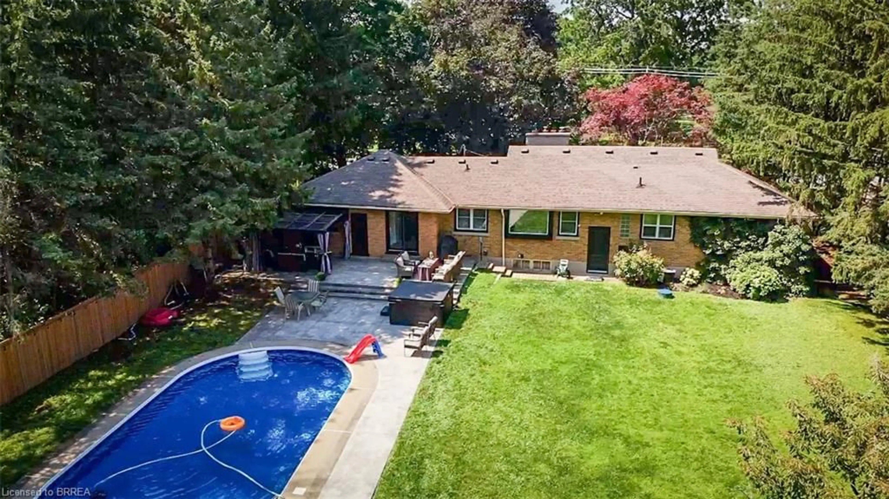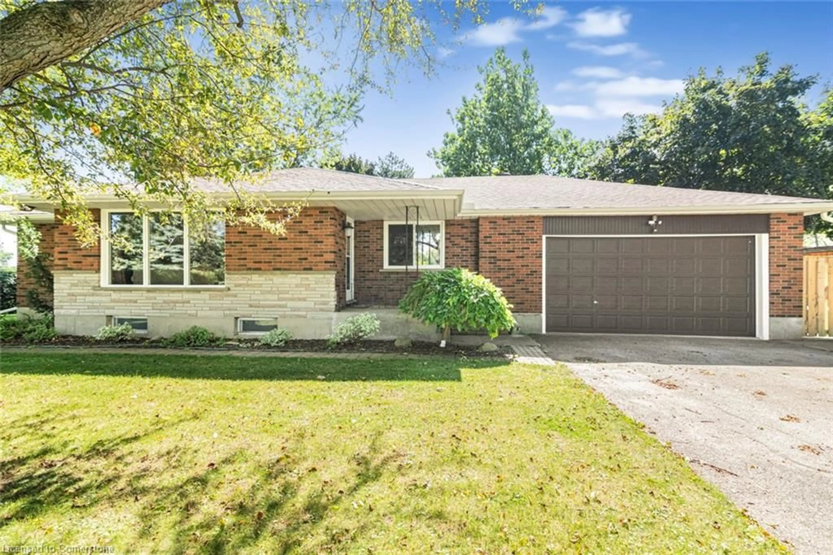44 Windsor Dr, St. George, Ontario N0E 1N0
Contact us about this property
Highlights
Estimated ValueThis is the price Wahi expects this property to sell for.
The calculation is powered by our Instant Home Value Estimate, which uses current market and property price trends to estimate your home’s value with a 90% accuracy rate.Not available
Price/Sqft$689/sqft
Est. Mortgage$3,650/mo
Tax Amount (2024)$4,409/yr
Days On Market2 days
Description
St. George raised bungalow on a large pie shaped lot. Open concept kitchen to living room, granite kitchen island, new hardwood floors, fully finished basement with 2nd bathroom, large 4th bedroom and rec room with gas fireplace. Attached 2 car garage, fully fenced yard with one of the largest yards on the street. Walk to school, parks, arena, and downtown. Welcome to St. George!
Upcoming Open House
Property Details
Interior
Features
Main Floor
Living Room
3.61 x 6.55Dining Room
3.00 x 3.66Kitchen
4.11 x 3.51Bathroom
4-Piece
Exterior
Features
Parking
Garage spaces 1.5
Garage type -
Other parking spaces 4
Total parking spaces 5
Property History
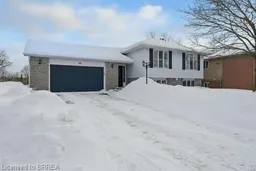 23
23