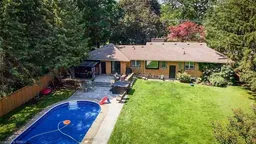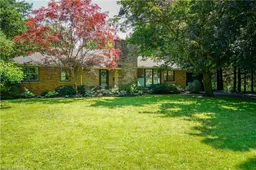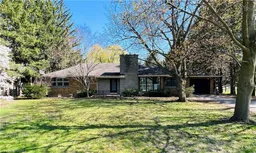Welcome to 378 Mount Pleasant Road located in the desirable Tutela Heights neighbourhood in Brantford. This updated 3 bedroom, 2 bathroom ranch style home with an attached garage, sits on a 0.71 acre lot and offers 1561 sqft of living space on the main floor. As you enter the home you will be welcomed to the large open concept living space that consists of the living room that has an abundance of natural light from the wall of windows, a dining room with a large bay window that over looks the rear yard, and the newly updated kitchen with quartz countertops and stainless steel appliances including an impressive fridge/freezer combo set. Also found on the main floor are 3 generously sized bedroom, 2 bathrooms and engineered oak hardwood throughout. The basement offers an oversized finished rec room with luxury plank vinyl flooring and a utility room that has ample storage space. The tree lined backyard offers a ton of privacy with a 18x36 in ground pool (pool liner and pump 2022), two tier stamped concrete patio (2022) and an old tennis court at the back of the property that can be refinished and brought back to life. Don't miss out on this great property! Country living close to all amenities!!
Inclusions: Carbon Monoxide Detector,Dishwasher,Dryer,Freezer,Gas Stove,Microwave,Pool Equipment,Range Hood,Refrigerator,Smoke Detector,Washer
 40
40




