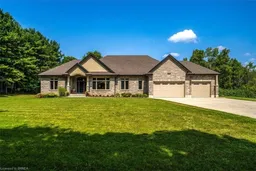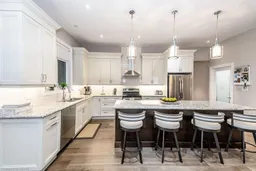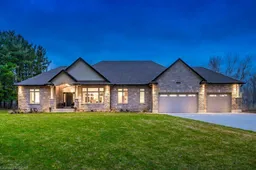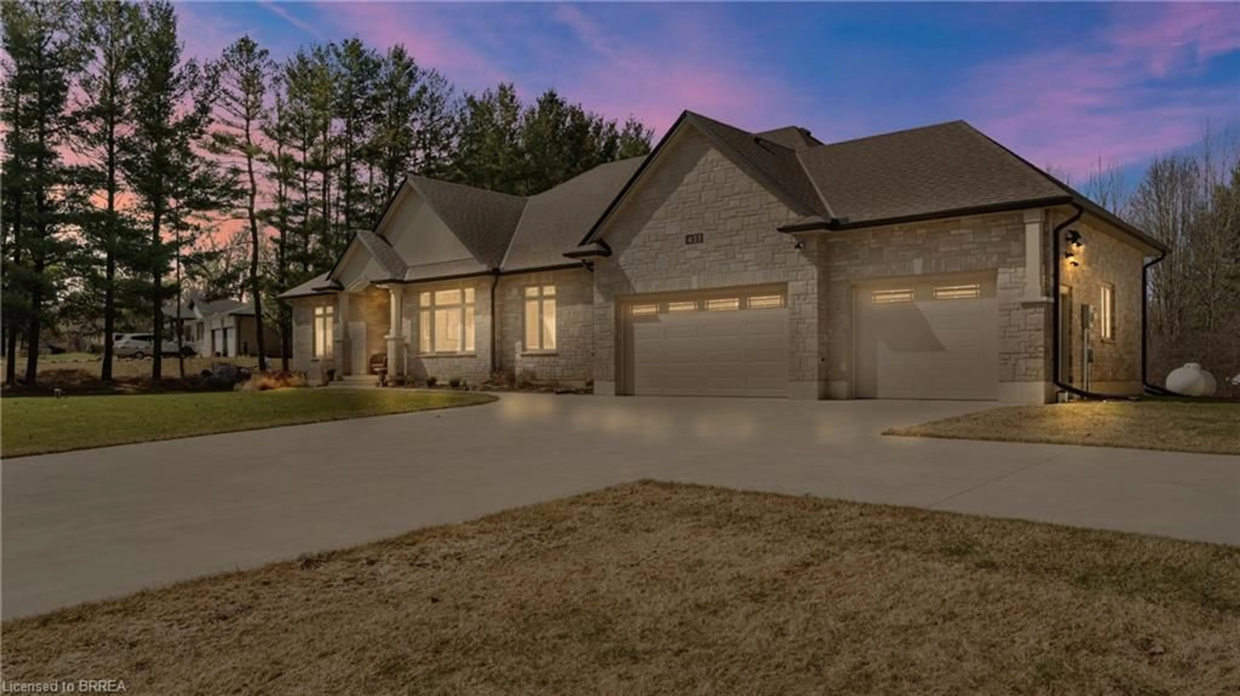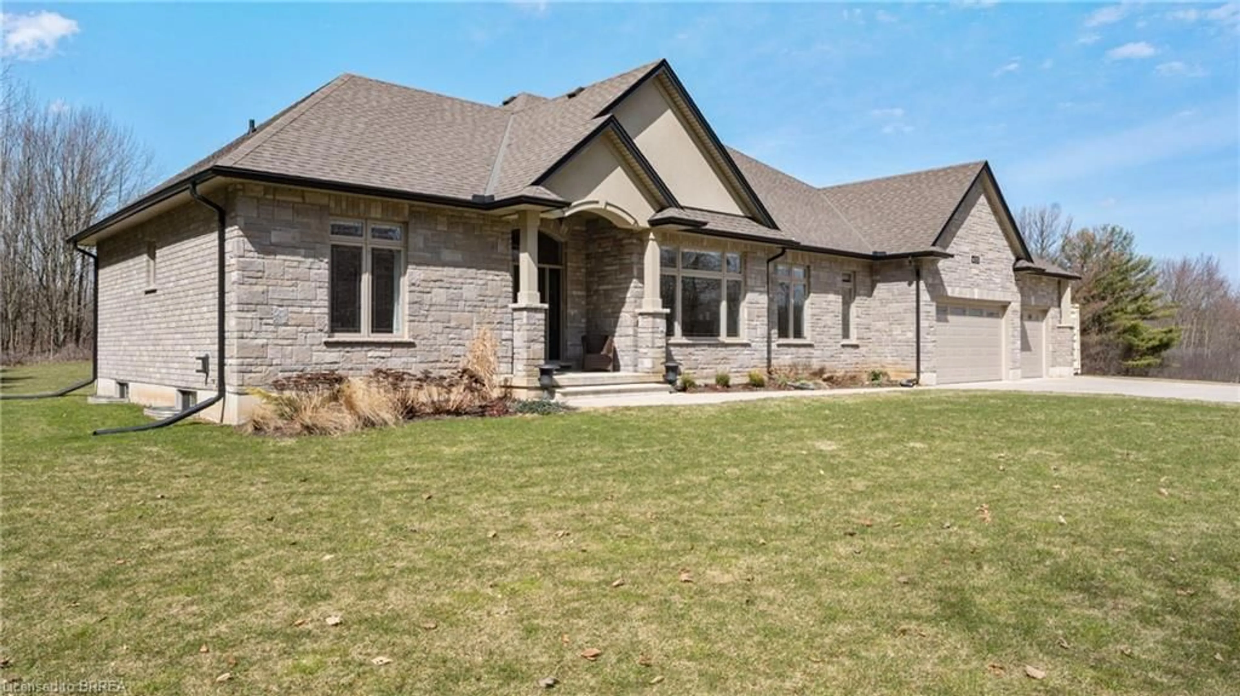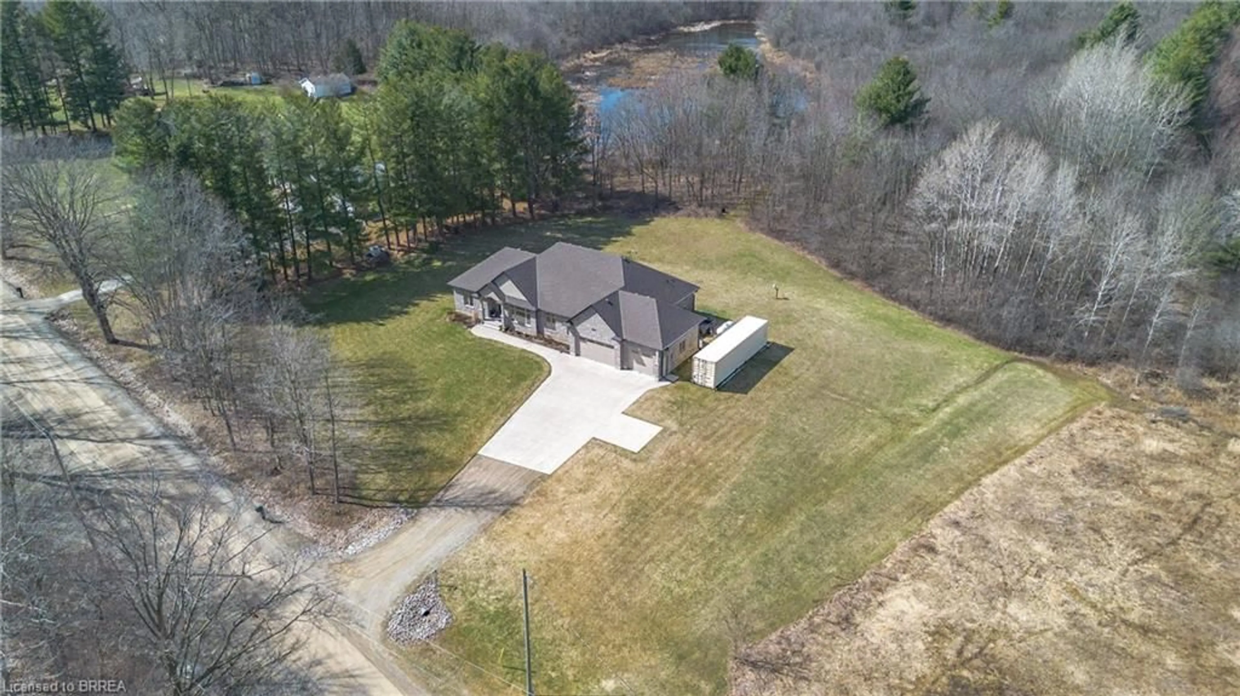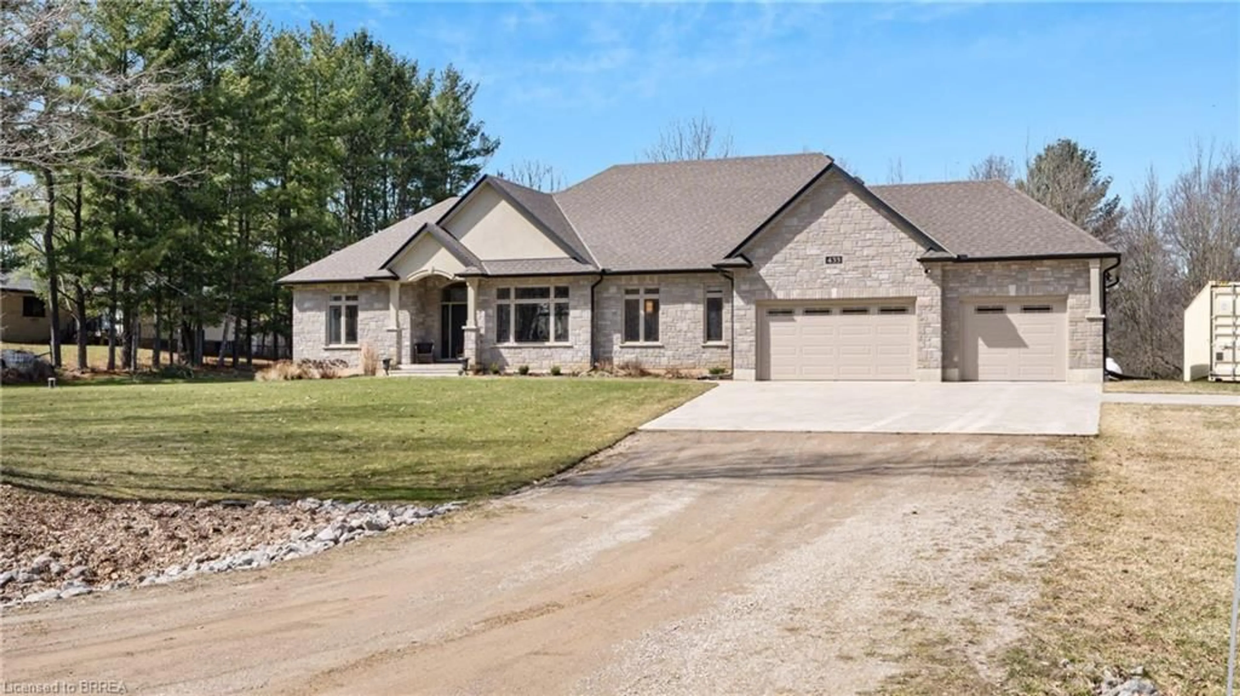433 Mclean School Rd, St. George, Ontario N0E 1N0
Contact us about this property
Highlights
Estimated ValueThis is the price Wahi expects this property to sell for.
The calculation is powered by our Instant Home Value Estimate, which uses current market and property price trends to estimate your home’s value with a 90% accuracy rate.Not available
Price/Sqft$758/sqft
Est. Mortgage$7,730/mo
Tax Amount (2024)$8,581/yr
Days On Market11 days
Description
A masterfully crafted, custom-built bungalow nestled on a picturesque 1-acre, tree-lined lot. Built in 2017, this stunning 2,372 sq ft home offers the perfect blend of elegance, comfort, and modern functionality, just minutes from town amenities yet tucked away in peaceful surroundings. Step inside and be captivated by the bright, open-concept layout flooded with natural light and adorned with lavish finishes throughout. The heart of the home is a designer kitchen featuring a grand granite island, high-end custom cabinetry, and an impressive walk-in pantry—perfect for both everyday living and entertaining in style. Enjoy cozy evenings in the striking living room with a floor-to-ceiling stone propane fireplace, or host memorable dinners in the formal dining area under stunning coffered ceilings. The spacious main floor includes 3 generously sized bedrooms, including a luxurious primary retreat with a spa-like ensuite and a massive walk-in closet. The fully finished lower level adds incredible value with 2 additional bedrooms, a full 3-piece bathroom, and endless potential for a rec room, home theatre, kids’ zone, or multi-generational living—enhanced by a private entrance from the oversized 3-car garage. Step outside to your private oasis: a large covered patio overlooking lush greenery, perfect for summer entertaining or peaceful morning coffees. With 3+2 bedrooms, 3.5 bathrooms, premium upgrades, and thoughtfully designed spaces, this exceptional home offers the ultimate in luxury country living. Your dream home awaits at 433 McLean School Rd. Book your private showing today.
Property Details
Interior
Features
Main Floor
Bathroom
2.59 x 2.544-Piece
Bedroom
3.71 x 3.43Bedroom
3.71 x 3.33Living Room
5.46 x 5.74Exterior
Features
Parking
Garage spaces 3
Garage type -
Other parking spaces 10
Total parking spaces 13
Property History
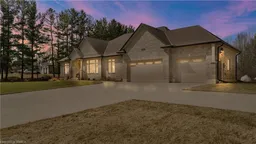 50
50