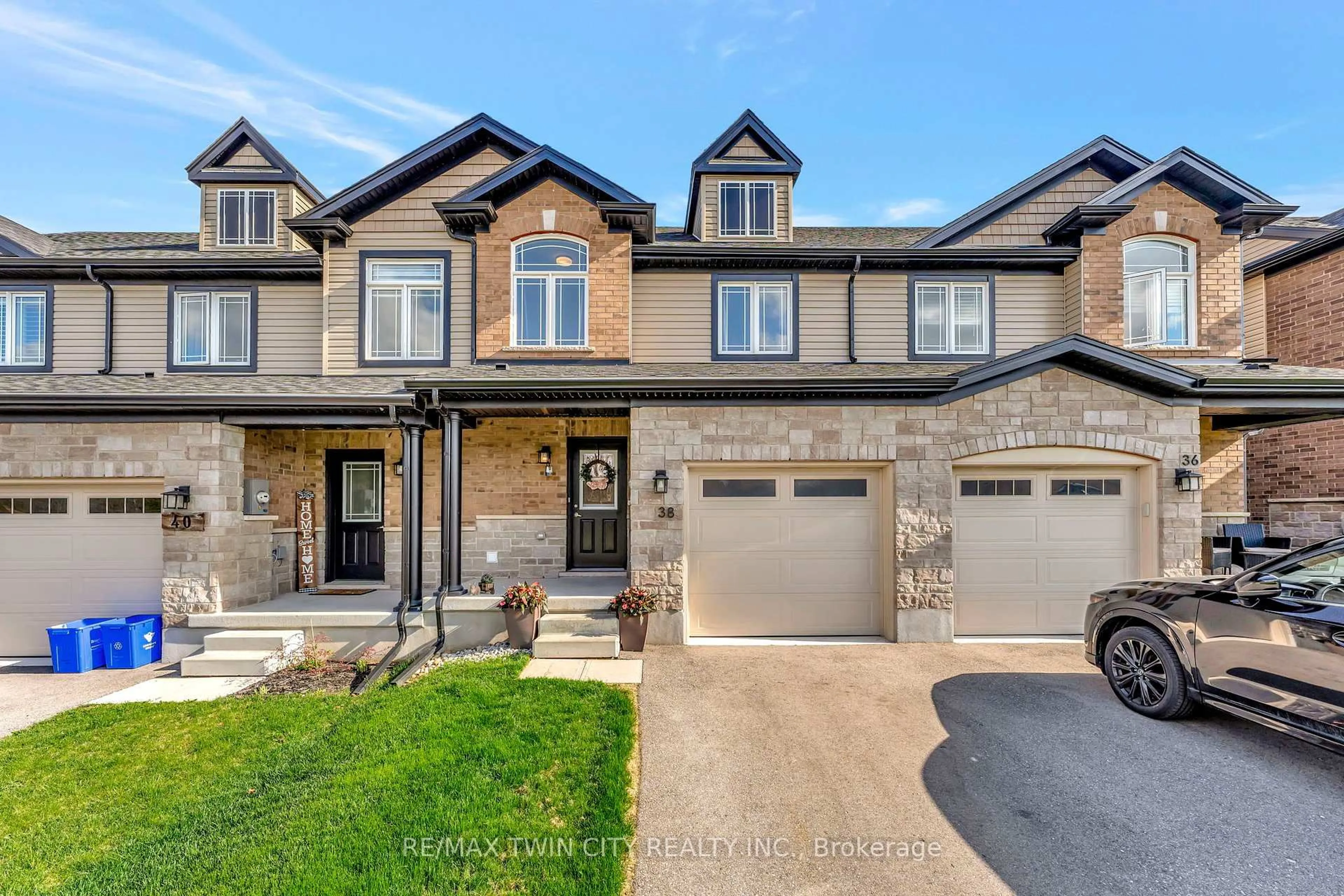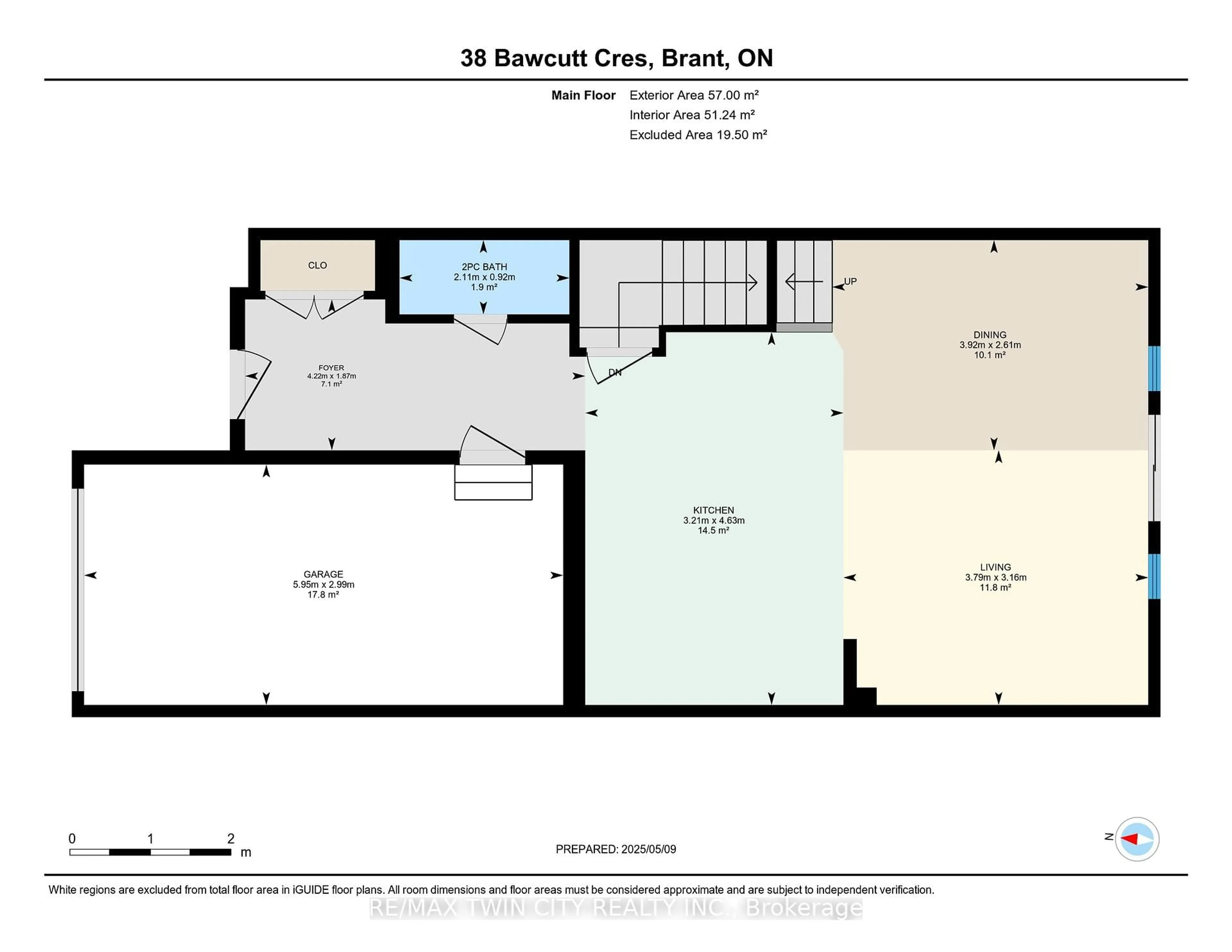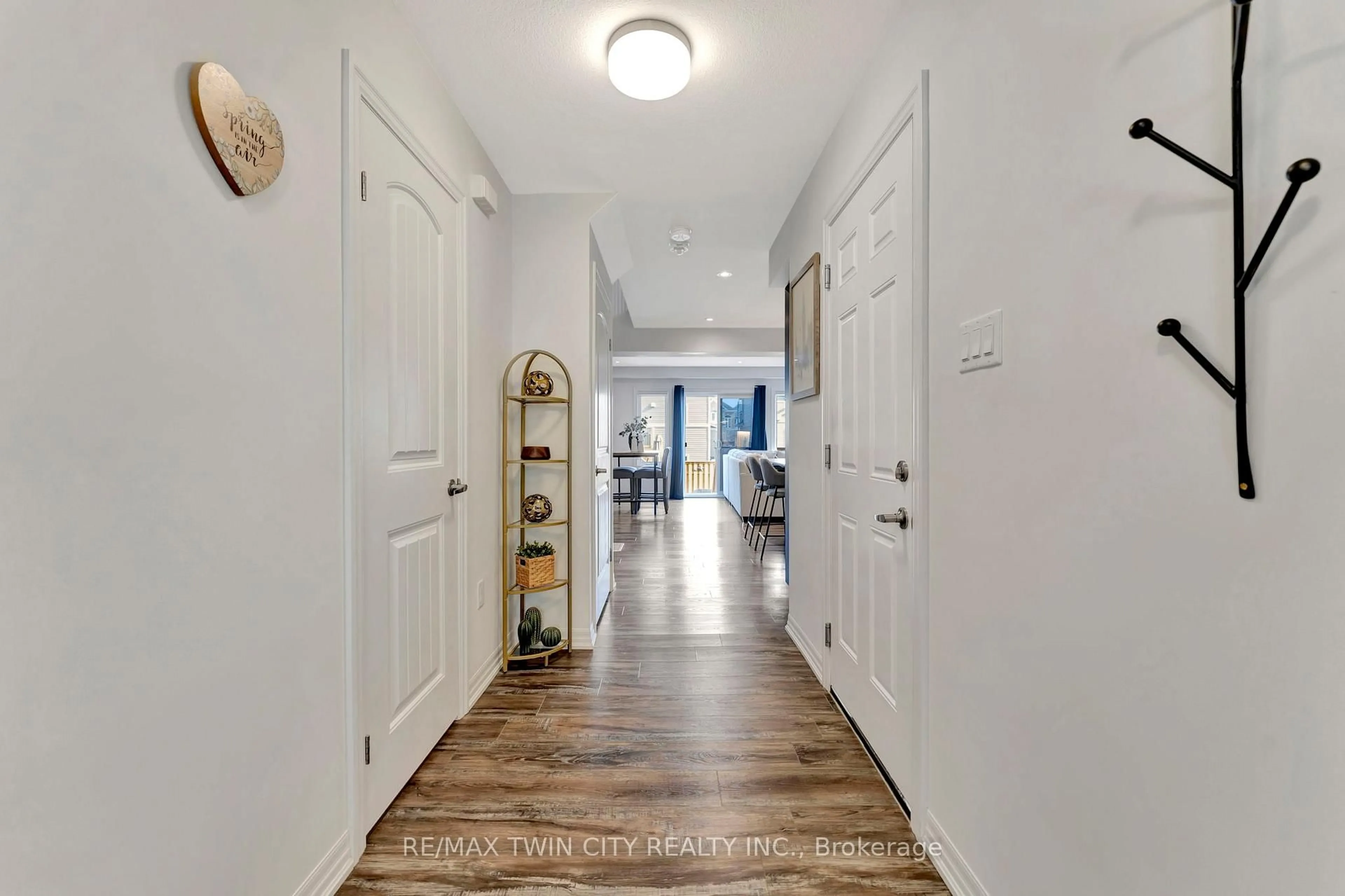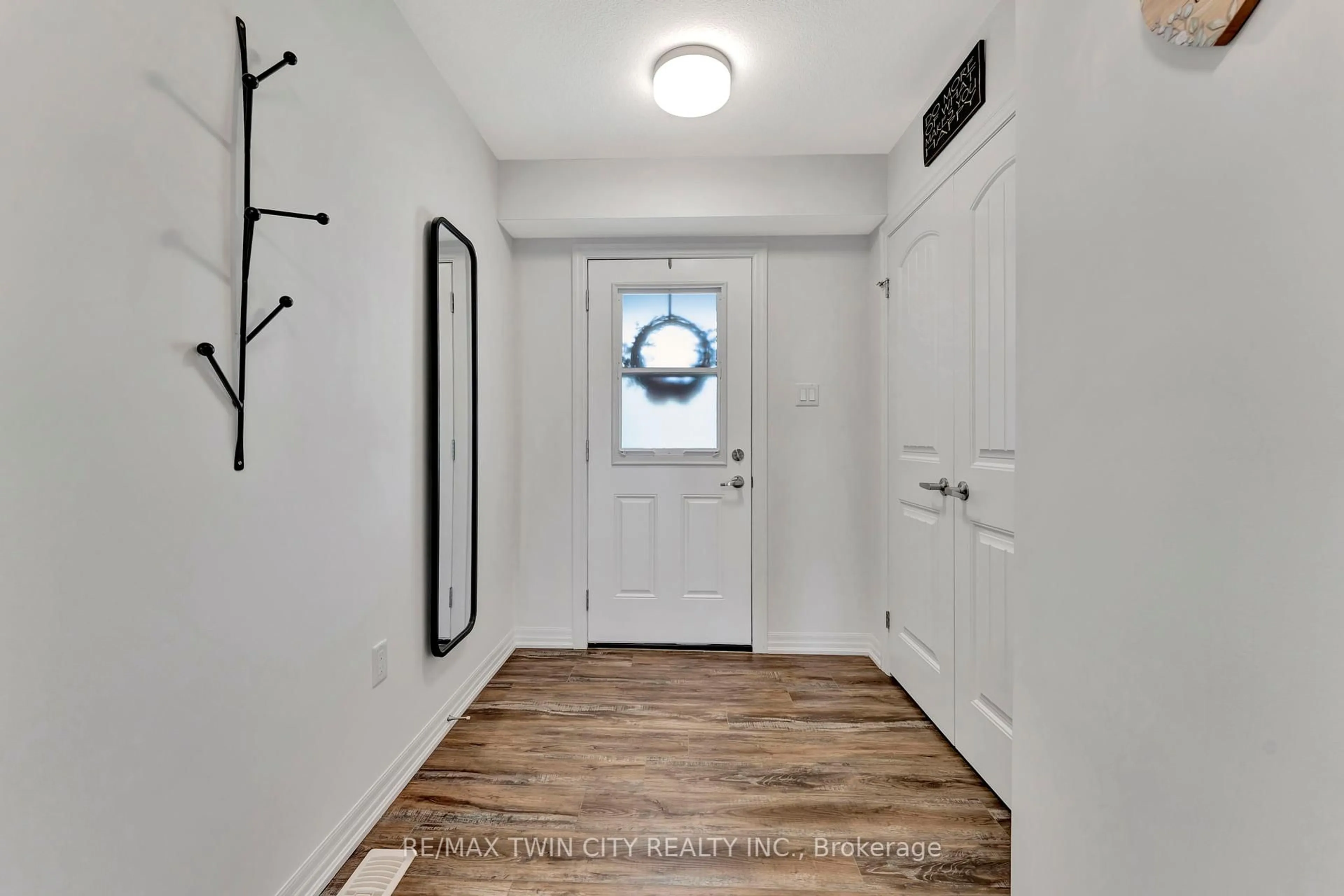38 Bawcutt Cres, Brant, Ontario N3L 0G6
Contact us about this property
Highlights
Estimated ValueThis is the price Wahi expects this property to sell for.
The calculation is powered by our Instant Home Value Estimate, which uses current market and property price trends to estimate your home’s value with a 90% accuracy rate.Not available
Price/Sqft$496/sqft
Est. Mortgage$2,705/mo
Tax Amount (2025)$3,000/yr
Days On Market1 day
Description
NO CONDO FEES! Welcome to 38 Bawcutt Crescent, a beautifully appointed FREEHOLD townhome located in the vibrant Pinehurst Community of Paris. This Birmingham model offers 1,356 sq. ft. of bright, open-concept living space, featuring 3 bedrooms, 1.5 bathrooms, and an attached garage with inside entry. The main floor showcases luxury vinyl plank flooring, a welcoming foyer with 2-piece powder room, and updated lighting. The modern eat-in kitchen is designed for both function and style, complete with sleek quartz countertops, herringbone backsplash, stylish upgraded cabinetry, and a spacious sit-up island ideal for hosting. The kitchen flows effortlessly into the combined living and dining area, where sliding glass doors (with added tint for privacy) open to a partially fenced backyard, patio, and small deck - perfect for relaxing or summer BBQs. Upstairs, youll find a spacious primary bedroom with a walk-in closet, two additional generous bedrooms, a 4-piece main bath, and convenient second-floor laundry. The unfinished basement offers excellent potential, with a 3-piece rough-in and egress window ready for your personal touch. Additional highlights include a reverse osmosis system and water softener. Set on a quiet crescent in a family-friendly neighbourhood thats close to parks, schools, shopping, and all amenities - with easy access to HWY 403 & 401 - making your commute a breeze.
Property Details
Interior
Features
Main Floor
Dining
3.91 x 2.62Living
3.78 x 3.15Foyer
4.22 x 1.88Bathroom
2.11 x 0.912 Pc Bath
Exterior
Features
Parking
Garage spaces 1
Garage type Attached
Other parking spaces 2
Total parking spaces 3
Property History
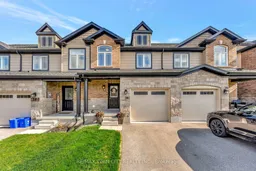 39
39
