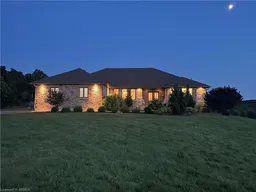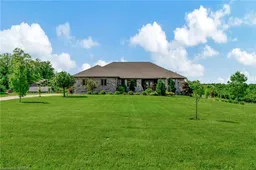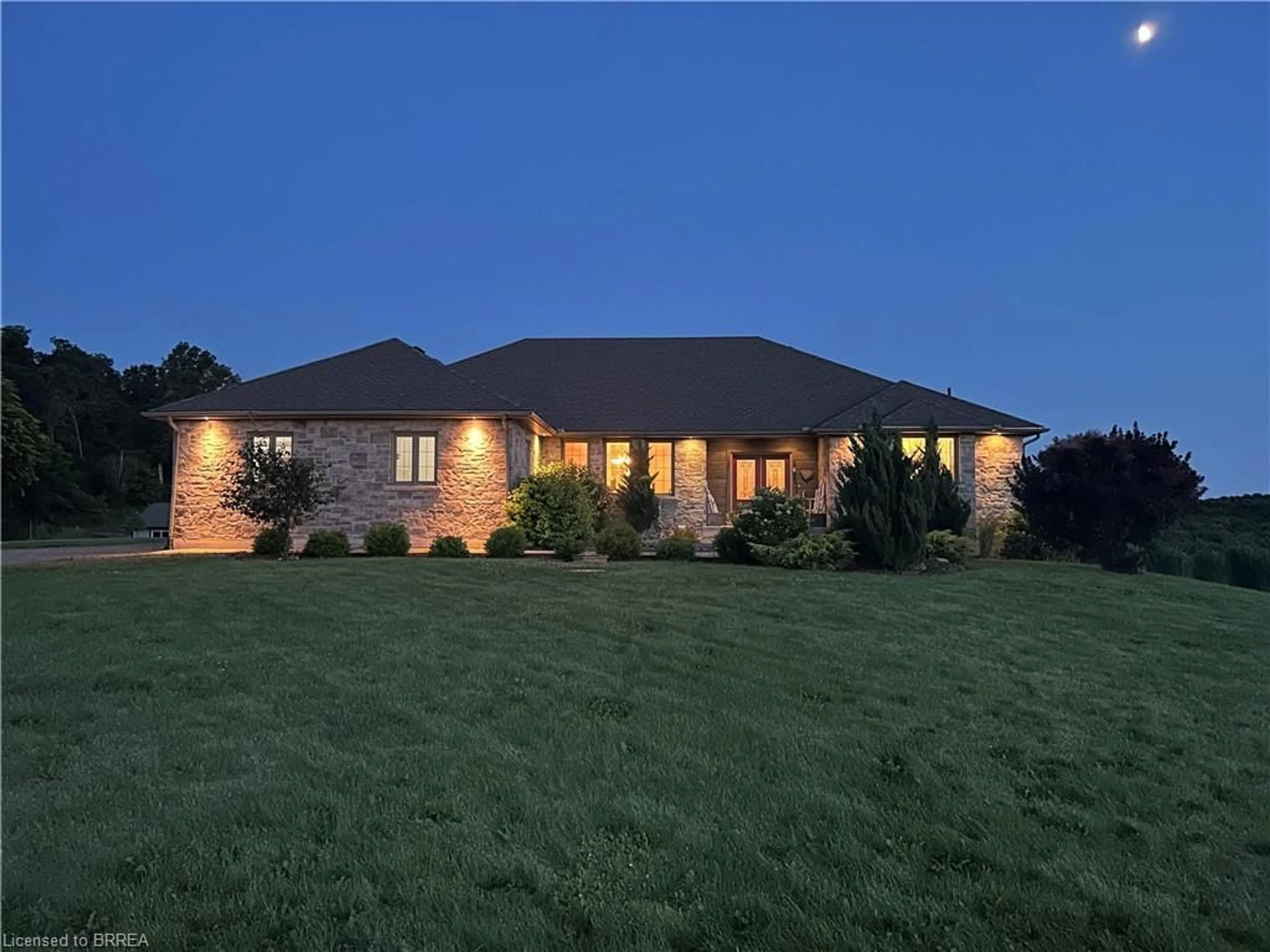Step into this exquisite move-in ready property, a testament to luxurious living and superior craftsmanship. The main level boasts expansive, sunlit spaces adorned with oversized windows, crown molding, and gleaming hardwood floors that grace the majority of the rooms. Entertain in style with a separate living room for formal occasions, while the inviting family room sets the scene with a breathtaking fireplace and a cozy ambiance. Prepare culinary delights in the chef's dream gourmet kitchen, featuring an expansive island with a prep sink, custom cabinetry, heated floors, stunning quartz countertops that double as a backsplash, and high-end stainless steel appliances, including a gas stove for the discerning cook. Adjacent, the breakfast nook offers panoramic views through large windows and convenient access to your backyard sanctuary. Host memorable gatherings in the separate dining room ideal for family dinners and celebrations. Retreat to the extra large primary bedroom oasis, adorned with a magnificent fireplace and dual walk-in closets. Indulge in the luxurious primary Ensuite, boasting dual sinks, a makeup vanity, heated floors, a separate glass-enclosed walk-in shower, and a jetted tub, perfect for unwinding after a long day. Descend to the lower level to discover an expansive recreational room, complete with an electric fireplace, offering ample space for family gatherings or movie nights. Step outside to your own professionally landscaped backyard paradise with beautiful views of the hazel nut trees. This entertainer's haven features a covered sitting area with direct access from the Primary bedroom, an extended deck with a charming permanent wooden pergola, a rejuvenating hot tub, a fully-fenced inground pool, pool house, and fire pit area. Additionally, this property boasts an expansive detached heated garage/workshop, ideal for catering to hobbyists. Don't miss your opportunity to own your personal piece of paradise today!
Inclusions: Dryer,Gas Stove,Refrigerator,Washer,Window Coverings
 39
39




