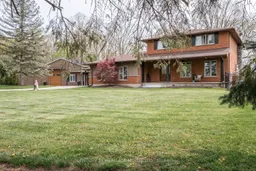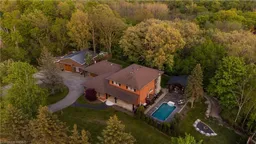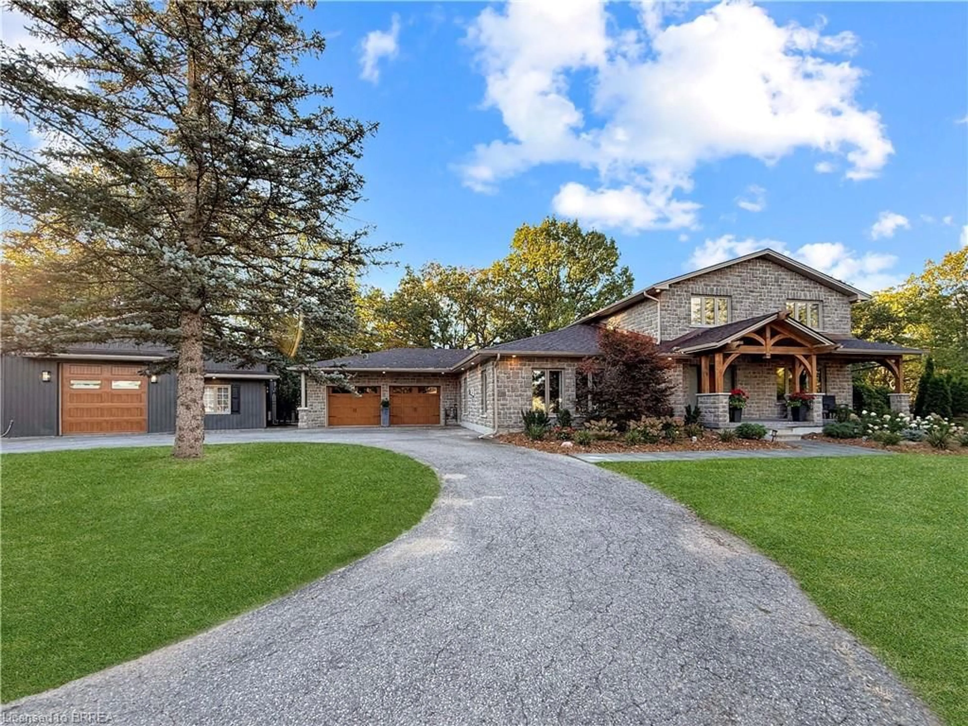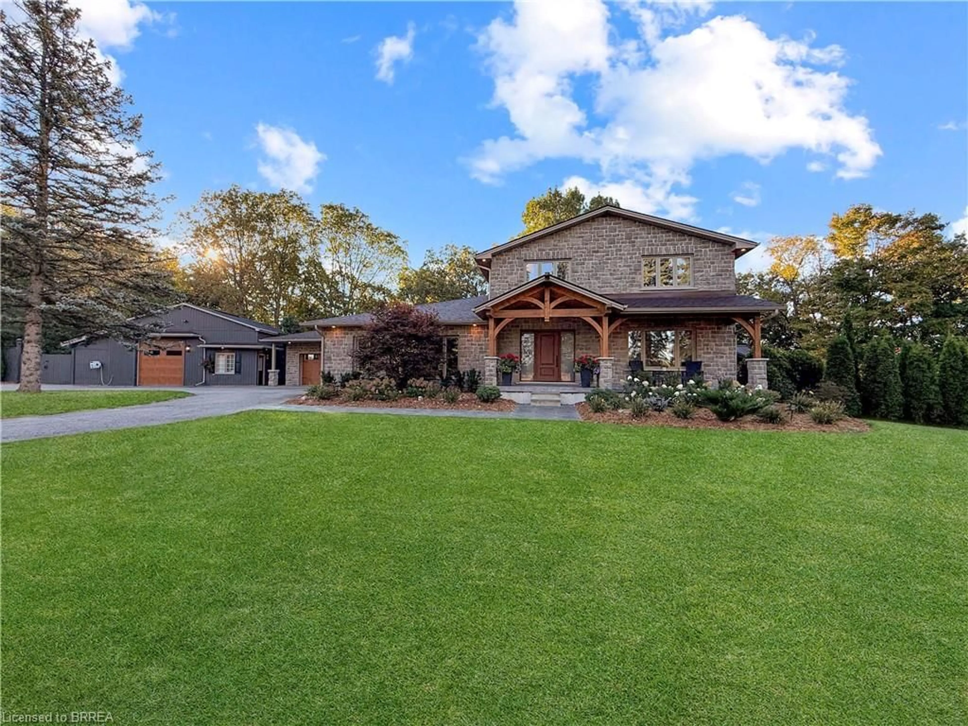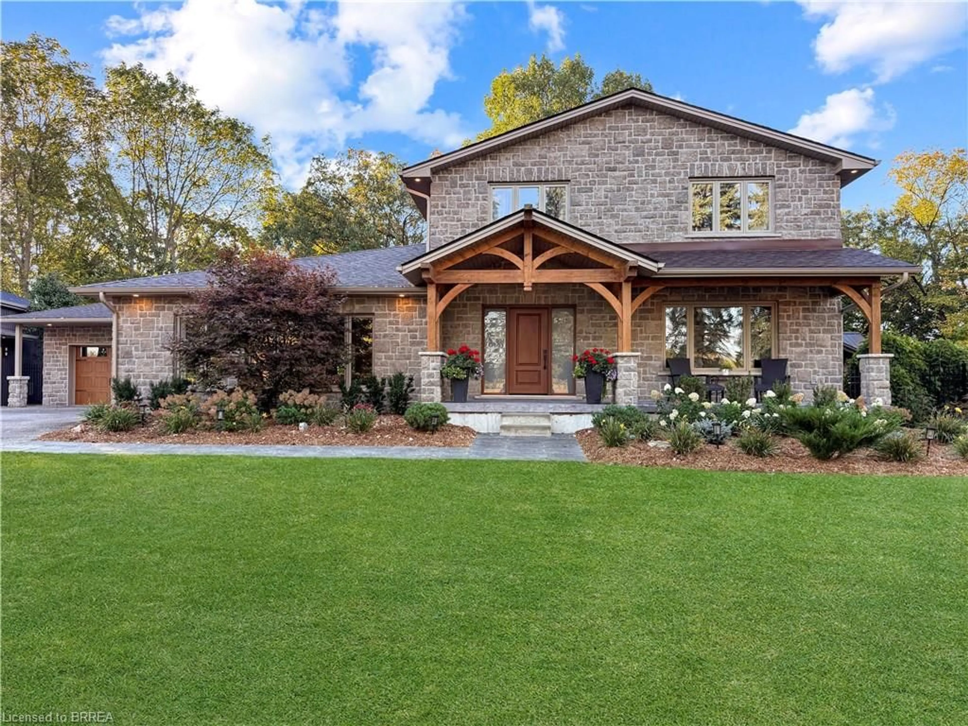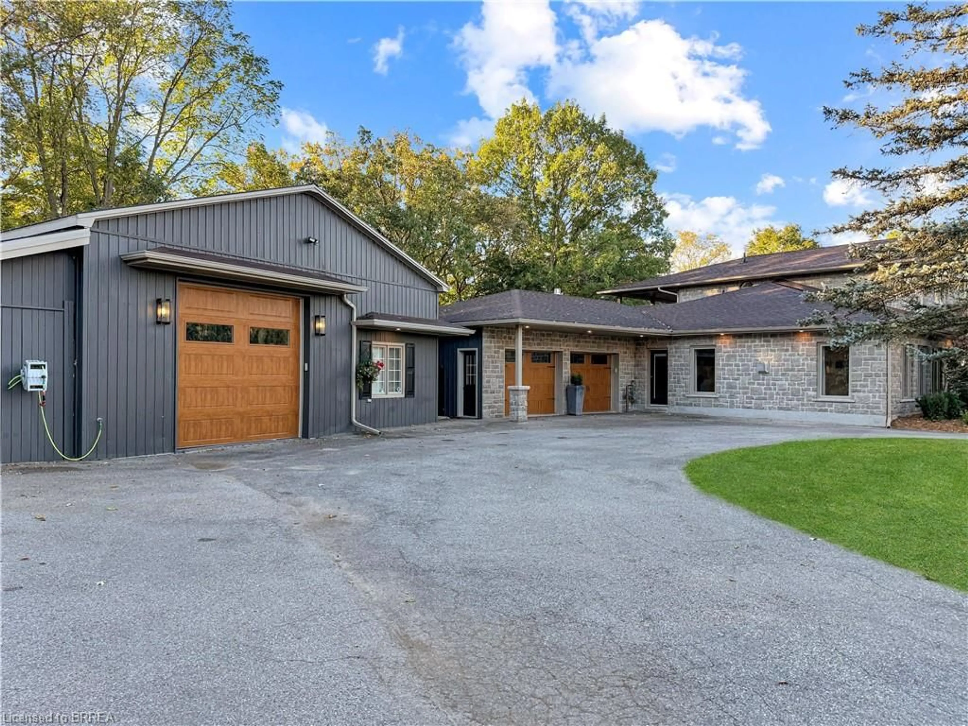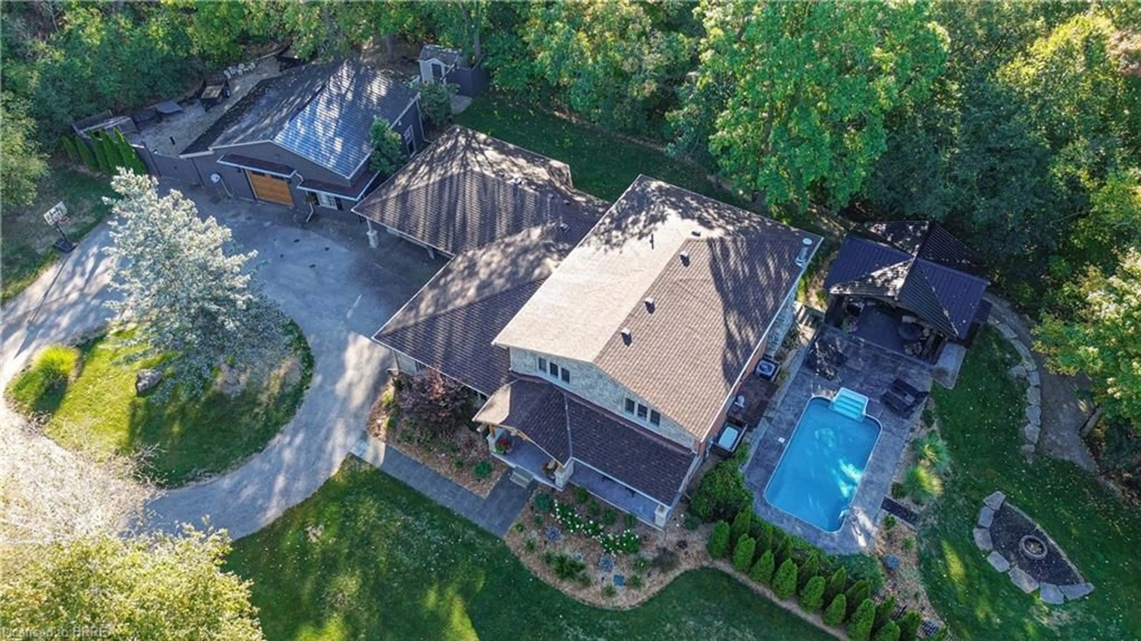360 Robinson Rd, Brantford, Ontario N3T 5L7
Contact us about this property
Highlights
Estimated valueThis is the price Wahi expects this property to sell for.
The calculation is powered by our Instant Home Value Estimate, which uses current market and property price trends to estimate your home’s value with a 90% accuracy rate.Not available
Price/Sqft$527/sqft
Monthly cost
Open Calculator
Description
Welcome to 360 Robinson Road — a fully renovated executive home offering over 4,000 sq ft of living space on a 2.6-acre lot, backing onto the protected conservation lands of Apps Mill. This property blends quiet rural living with modern elegance and incredible outdoor amenities, just minutes from Brantford and Hwy 403. Step onto the striking timber front porch and into a bright, open-concept main floor designed for both entertaining and everyday comfort. The spacious layout seamlessly connects the chef’s kitchen, dining area, and great room, all bathed in natural light from expansive windows and glass doors that frame serene views of the pool, forest, and fields beyond. The custom kitchen features quartz countertops, a 10-ft island, built-in appliances, a wine cellar, and a wet bar. The great room’s natural stone gas fireplace adds warmth and sophistication to the space. Additional main floor highlights include a large laundry/mudroom and a private home office with its own gas fireplace and custom built-ins. The primary suite offers a private walkout deck overlooking the backyard oasis. Three additional bedrooms and beautifully updated bathrooms provide ample space for family and guests. The fully finished lower level expands your living options with a home gym, 2-piece bathroom, sauna, and potential for a wet bar or guest suite. Outside, enjoy resort-style living with a covered porch and two-storey wood-burning fireplace, look--out deck, massive pavilion, firepit area, and a stunning in-ground saltwater pool. A heated detached shop with an office adds versatility for a home-based business, hobby space, or storage. Extensive renovations include, new windows and front door, full spray foam insulation, updated electrical, , new appliances and pool equipment, upgraded lighting, trim, and flooring This home is a rare opportunity to own a luxurious retreat surrounded by nature where comfort, style, and privacy come together on a premium conservation lot.
Property Details
Interior
Features
Second Floor
Bedroom Primary
4.39 x 4.57Bedroom
3.96 x 3.05Bedroom
4.57 x 3.35Bathroom
2.74 x 2.445+ Piece
Exterior
Features
Parking
Garage spaces 2
Garage type -
Other parking spaces 15
Total parking spaces 17
Property History
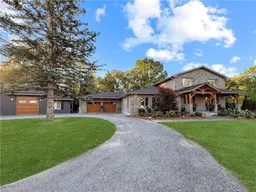 50
50