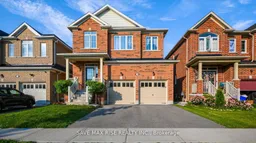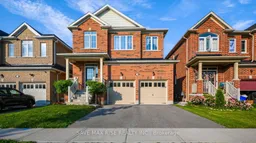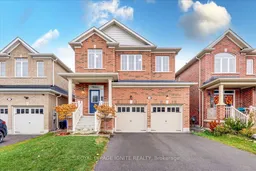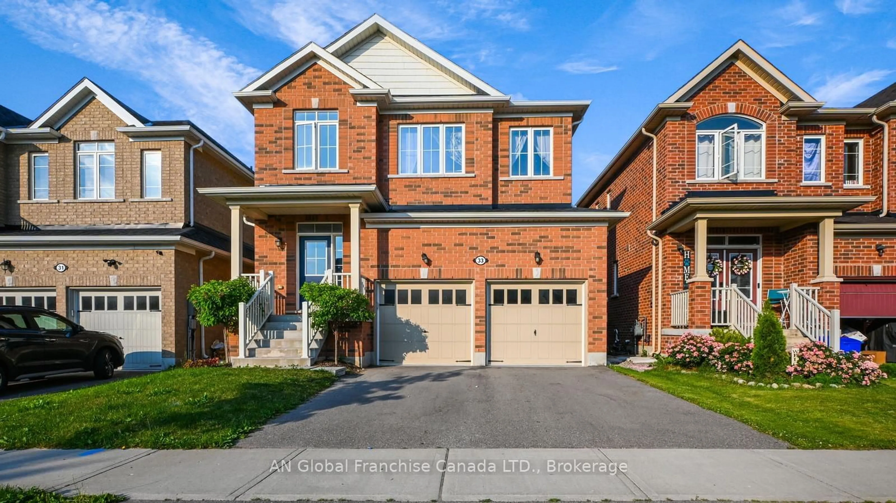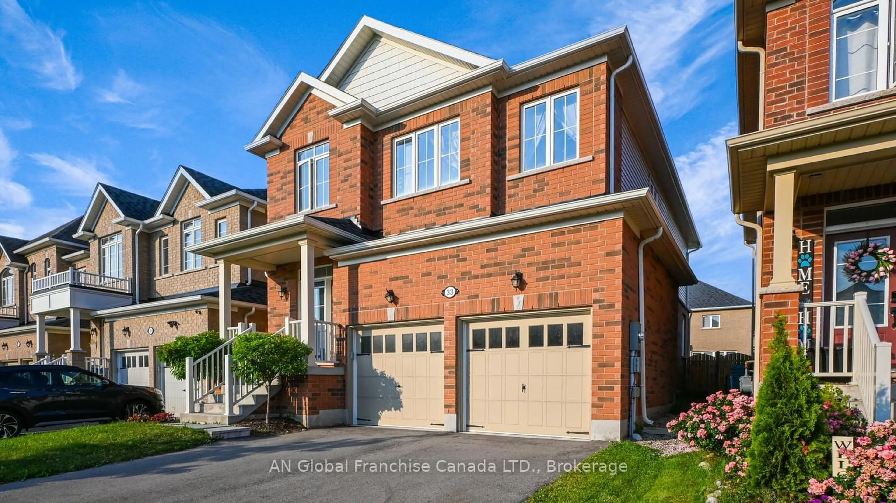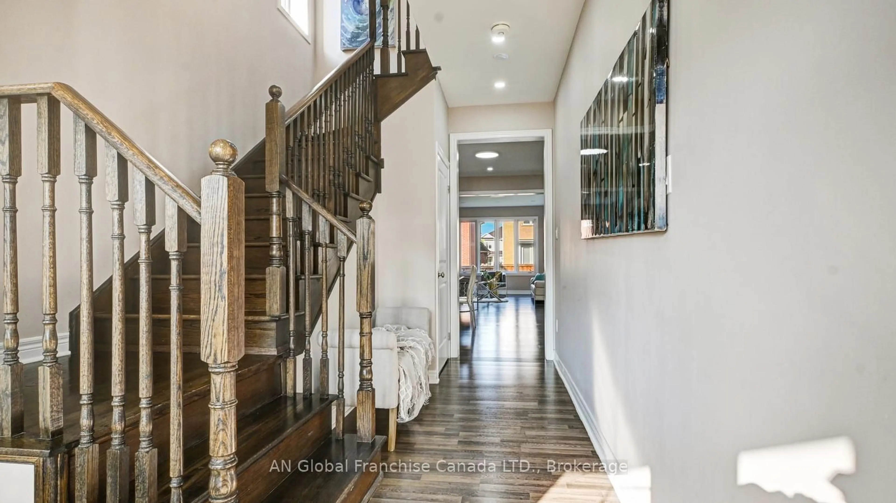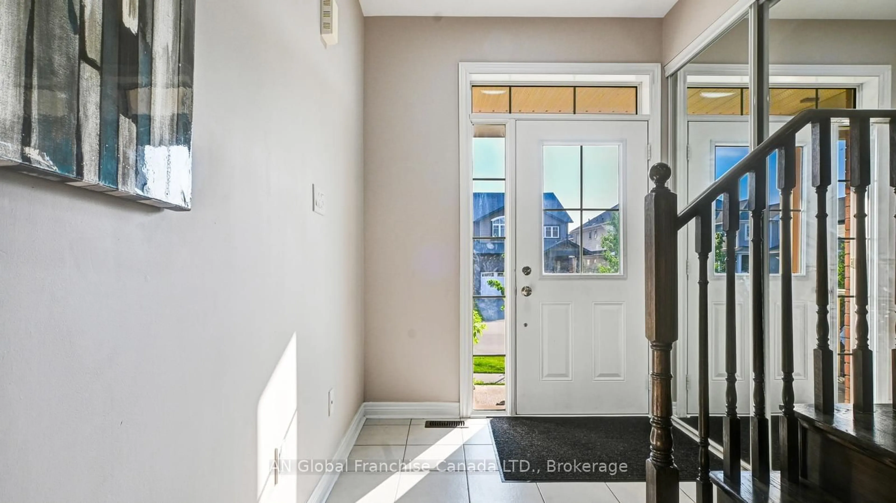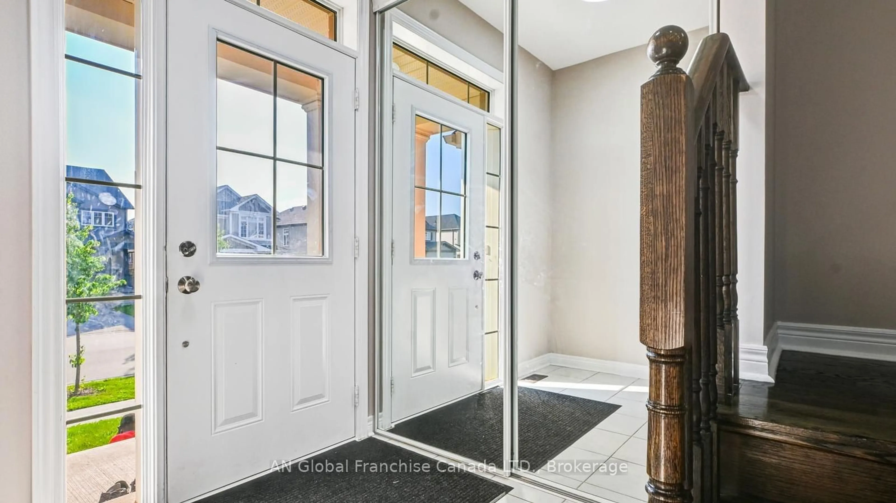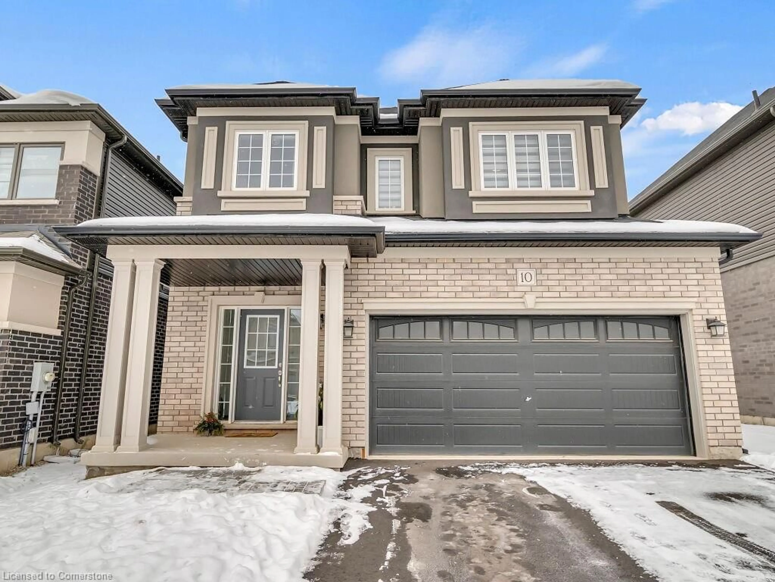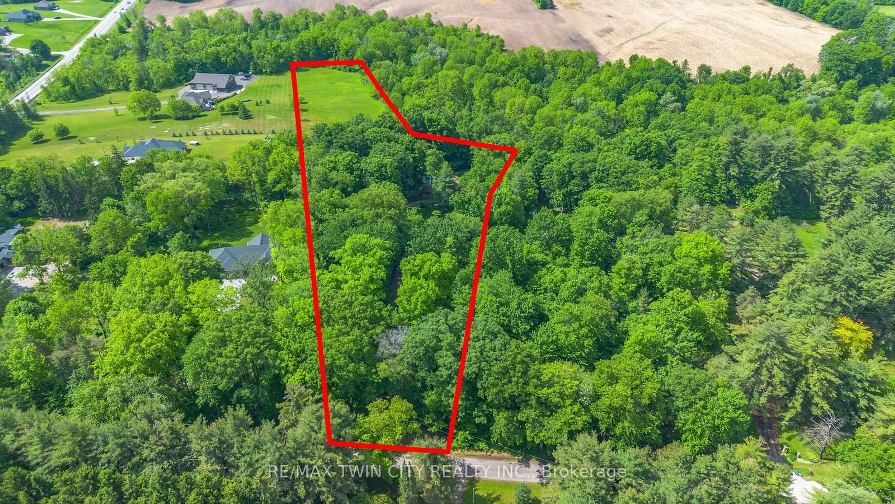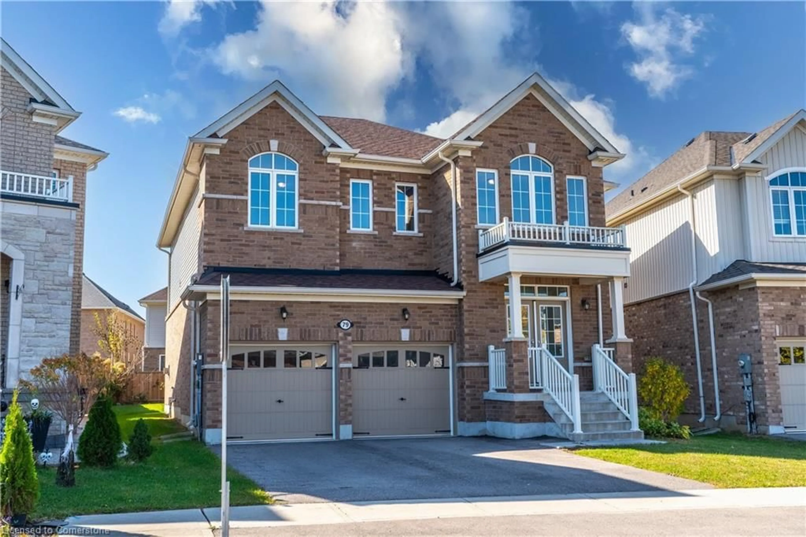33 Robbins Rdge, Brant, Ontario N3L 0H2
Contact us about this property
Highlights
Estimated ValueThis is the price Wahi expects this property to sell for.
The calculation is powered by our Instant Home Value Estimate, which uses current market and property price trends to estimate your home’s value with a 90% accuracy rate.Not available
Price/Sqft$413/sqft
Est. Mortgage$3,951/mo
Tax Amount (2024)$4,877/yr
Days On Market82 days
Description
Spacious double car garage, detached home Close To 2500 Saft, 4 Bed, 3 Bath In Paris. Located In Quiet Enclave Close To All Amenities Boasting Thousands In Upgrades. Main Floor Features Open Concept Living/Dining Room, Bright Eat-In Kitchen With Stainless Steel Appliances, It Features An Upgraded Basement Height (Approx. 9-Foot), Open Concept Design With 9-Foot Smooth Ceilings On The Main Floor, Hardwood On The Main And In Hallways, An Oak Staircase, Quartz Countertops Kitchen And Bathrooms, Pot Lights, Central Ac, And Many More Upgrades!! It's A Must-See!
Property Details
Interior
Features
Main Floor
Great Rm
3.81 x 8.95Open Concept / hardwood floor / Pot Lights
Family
3.81 x 5.03Combined W/Great Rm / hardwood floor / Fireplace
Dining
3.92 x 3.92Combined W/Great Rm / hardwood floor / Window
Breakfast
3.8 x 3.05W/O To Deck / Pot Lights / Tile Floor
Exterior
Features
Parking
Garage spaces 2
Garage type Attached
Other parking spaces 2
Total parking spaces 4
Property History
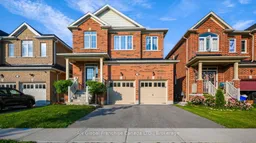 36
36