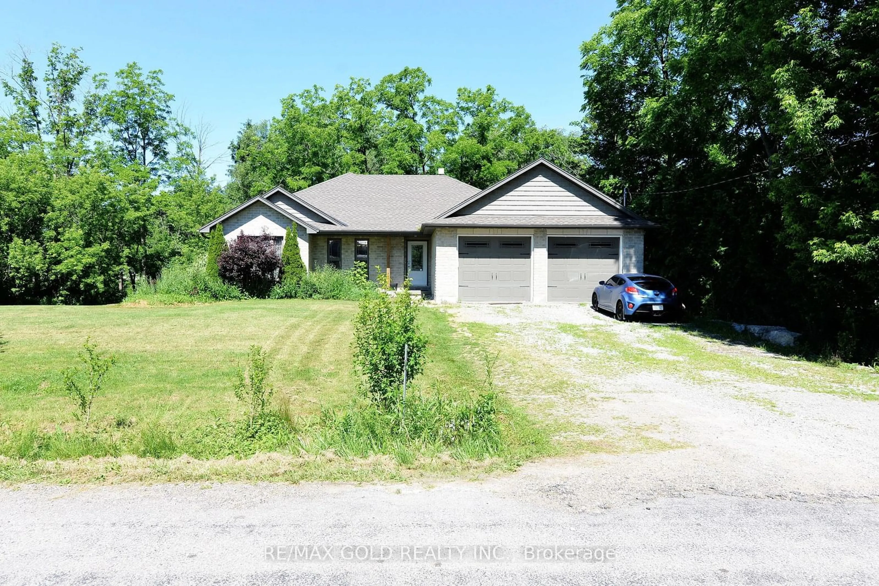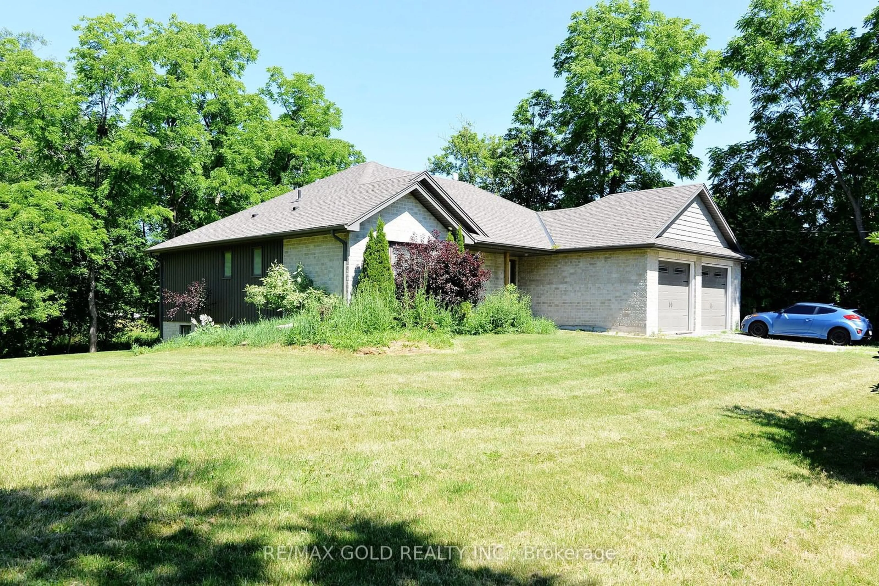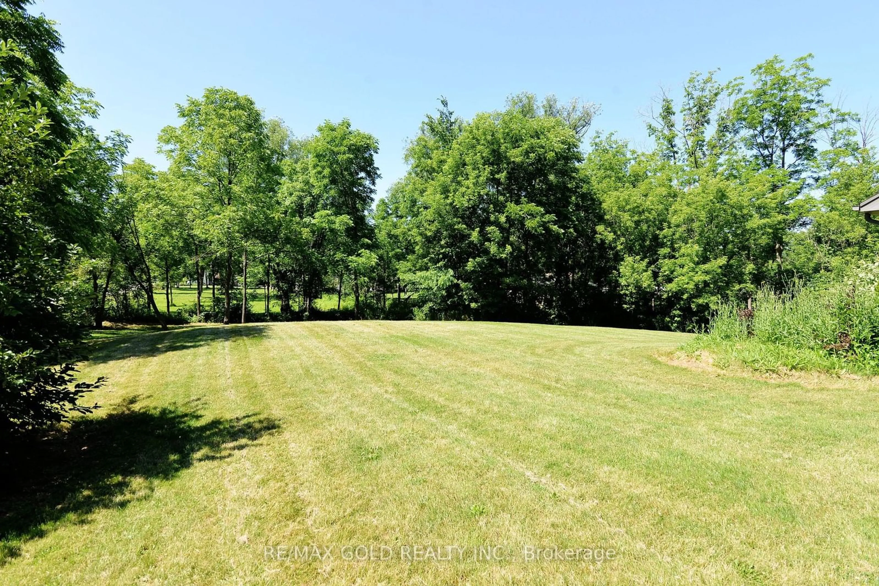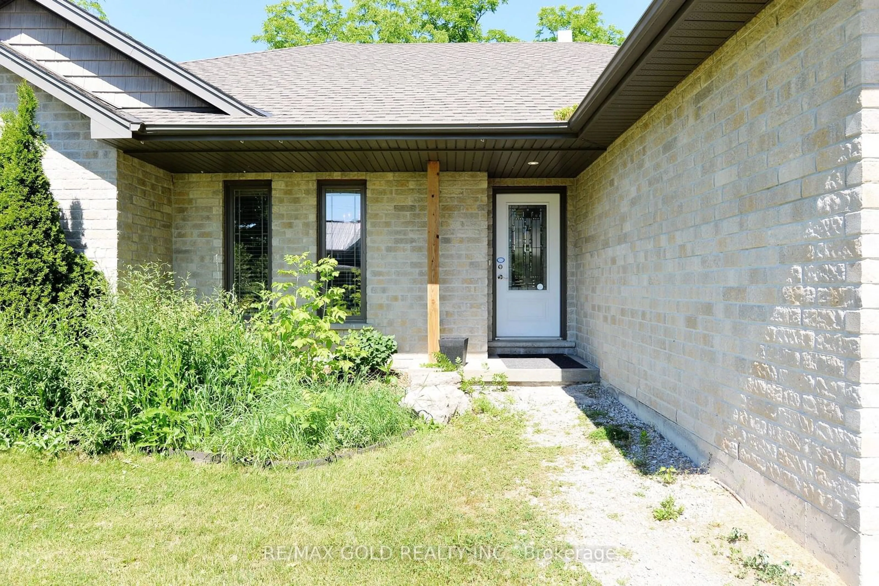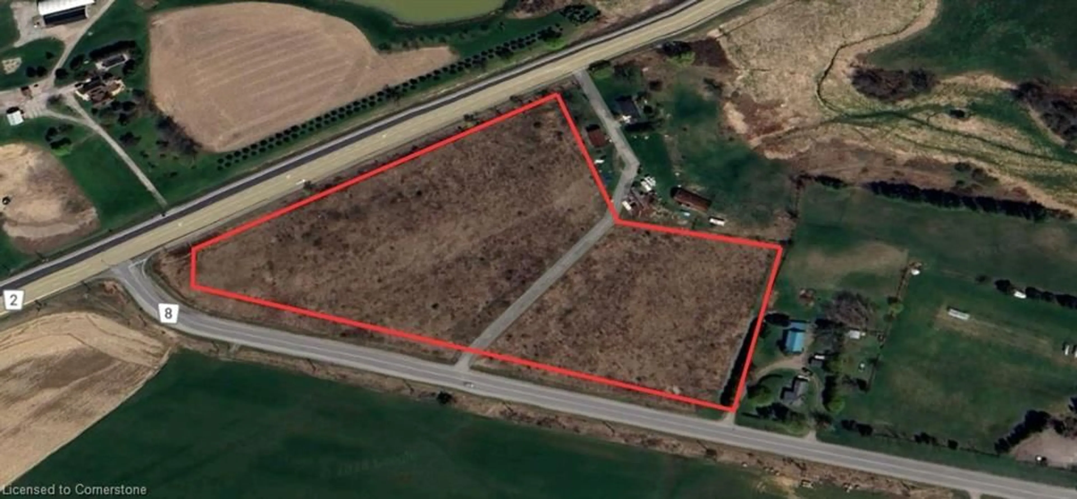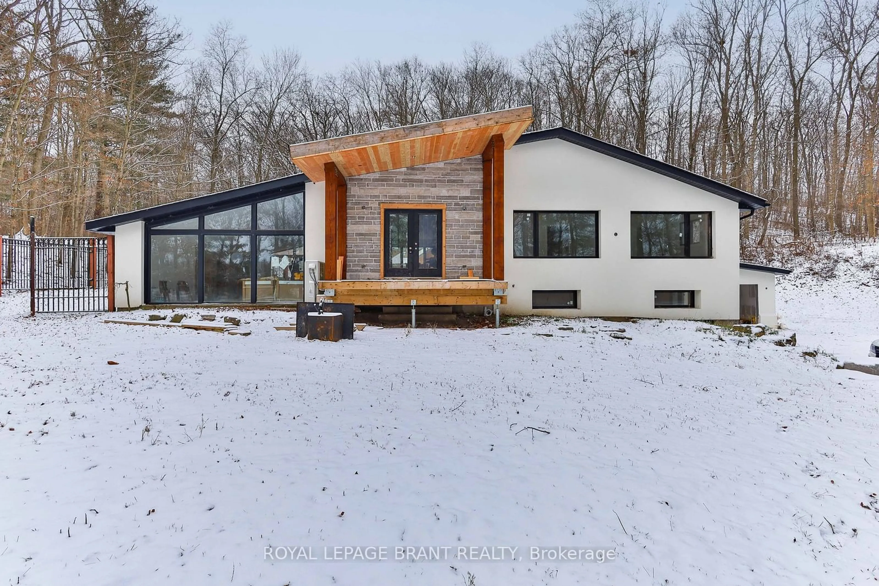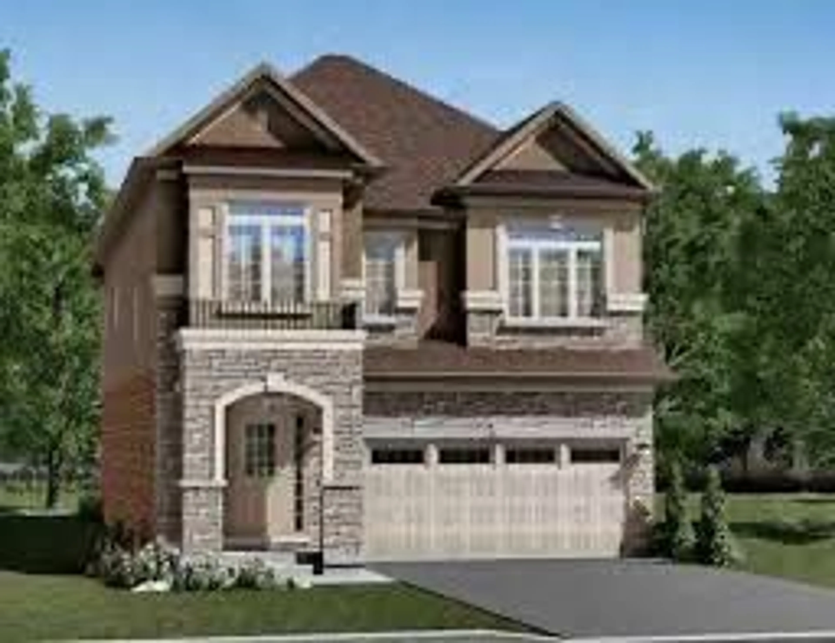33 Centre St, Brantford, Ontario N3S 0G2
Contact us about this property
Highlights
Estimated ValueThis is the price Wahi expects this property to sell for.
The calculation is powered by our Instant Home Value Estimate, which uses current market and property price trends to estimate your home’s value with a 90% accuracy rate.Not available
Price/Sqft$945/sqft
Est. Mortgage$5,153/mo
Tax Amount (2024)$5,444/yr
Days On Market72 days
Description
#### Gorgeous custom built bungalow that backs onto greenspace. Nice open concept main floor w/ pot lights, propane fireplace, vaulted ceilings & walk-out to back. Large eat-in kitchen w/ SS apps & Island. Main floor laundry. Master bedroom w/ walk-in closet & ensuite bath. Finished basement w/ 2 beds & full bath. Backup generator & reverse osmosis installed. Large backyard w/ deck, firepit & creek. Close to park, trails, Grand River & amenities.
Property Details
Interior
Features
Main Floor
Living
7.62 x 5.33Kitchen
4.93 x 3.40Dining
4.98 x 3.56Prim Bdrm
5.11 x 4.67Exterior
Features
Parking
Garage spaces 2
Garage type Attached
Other parking spaces 6
Total parking spaces 8

