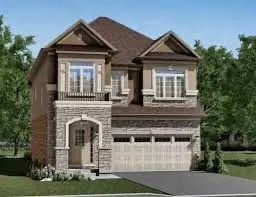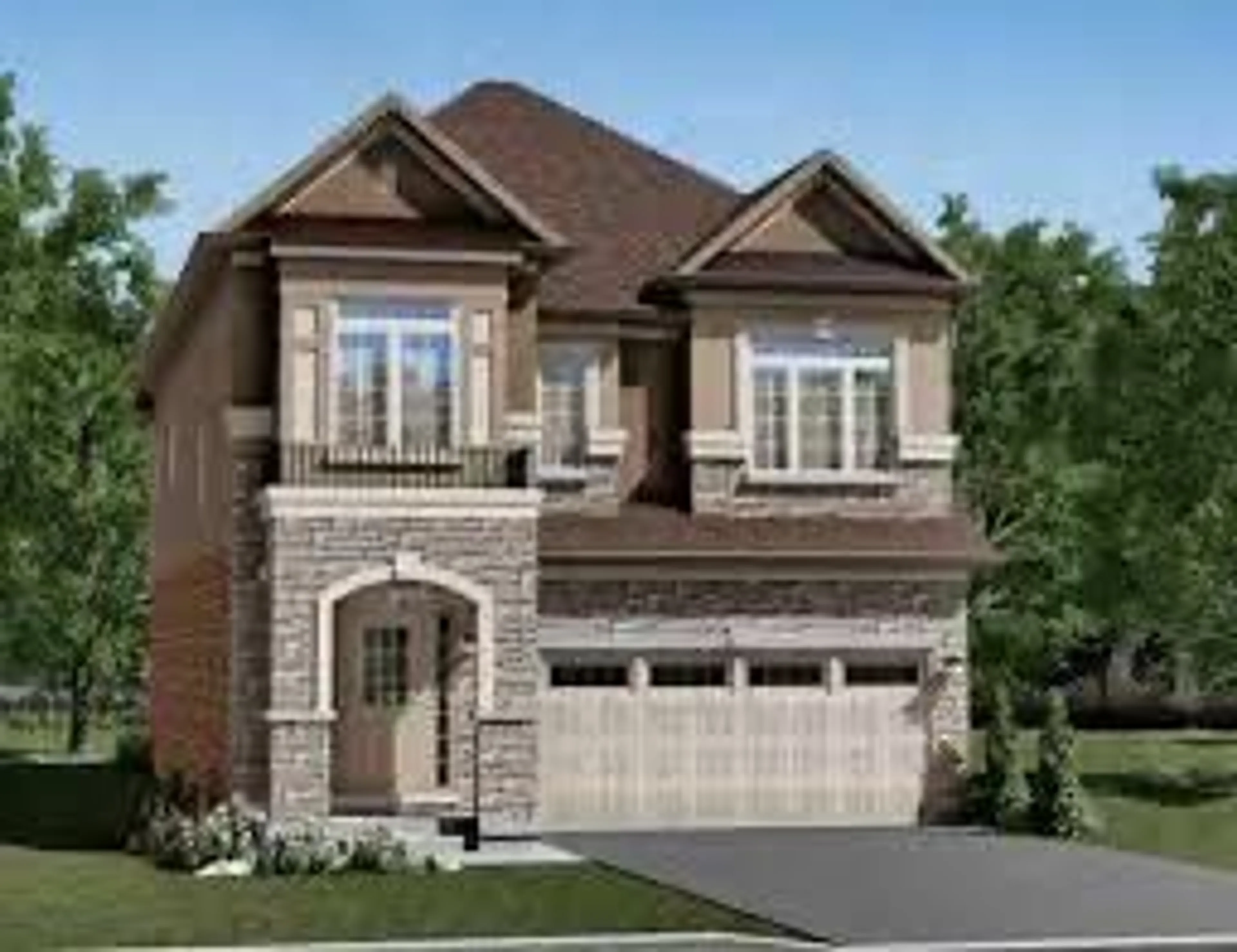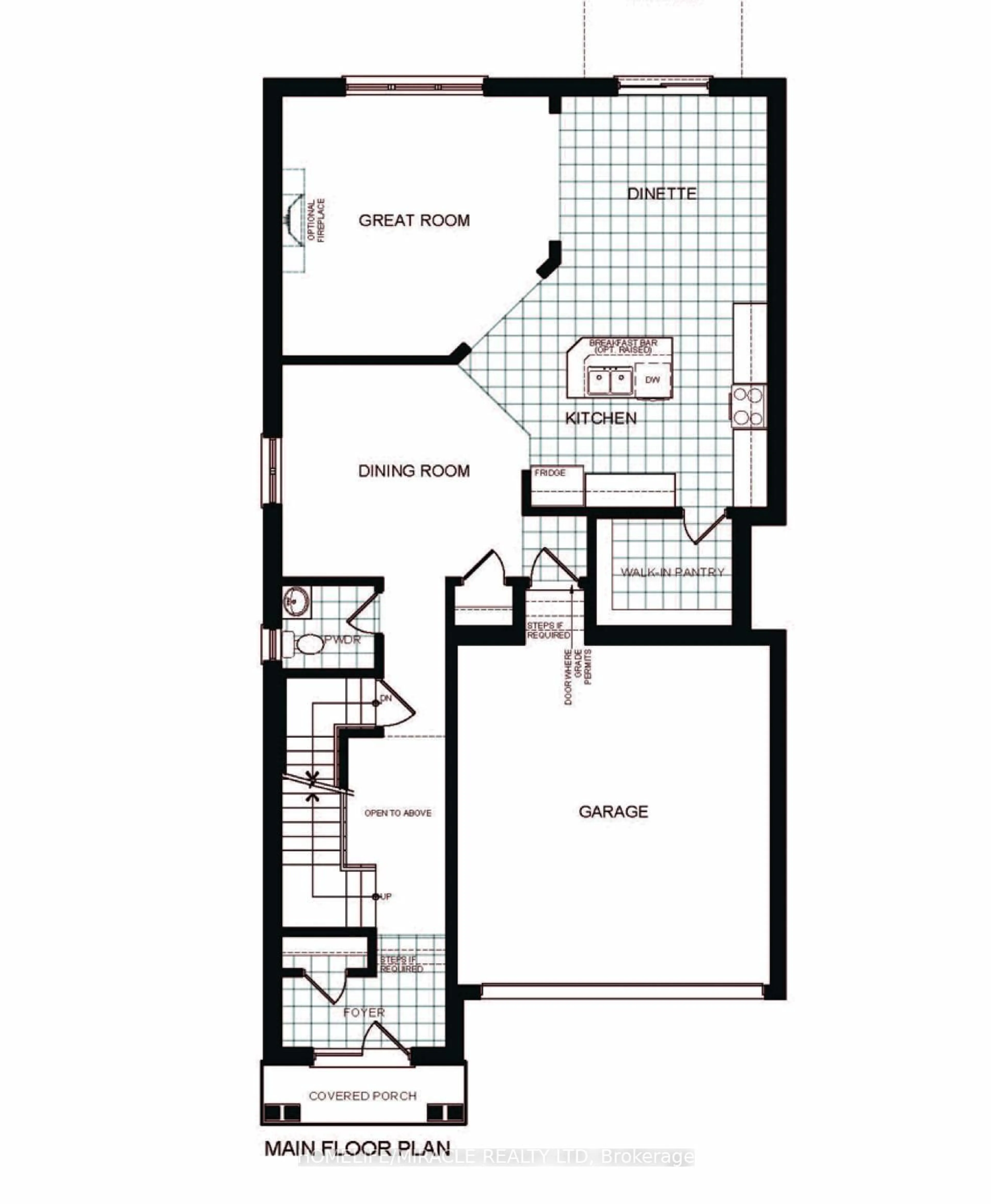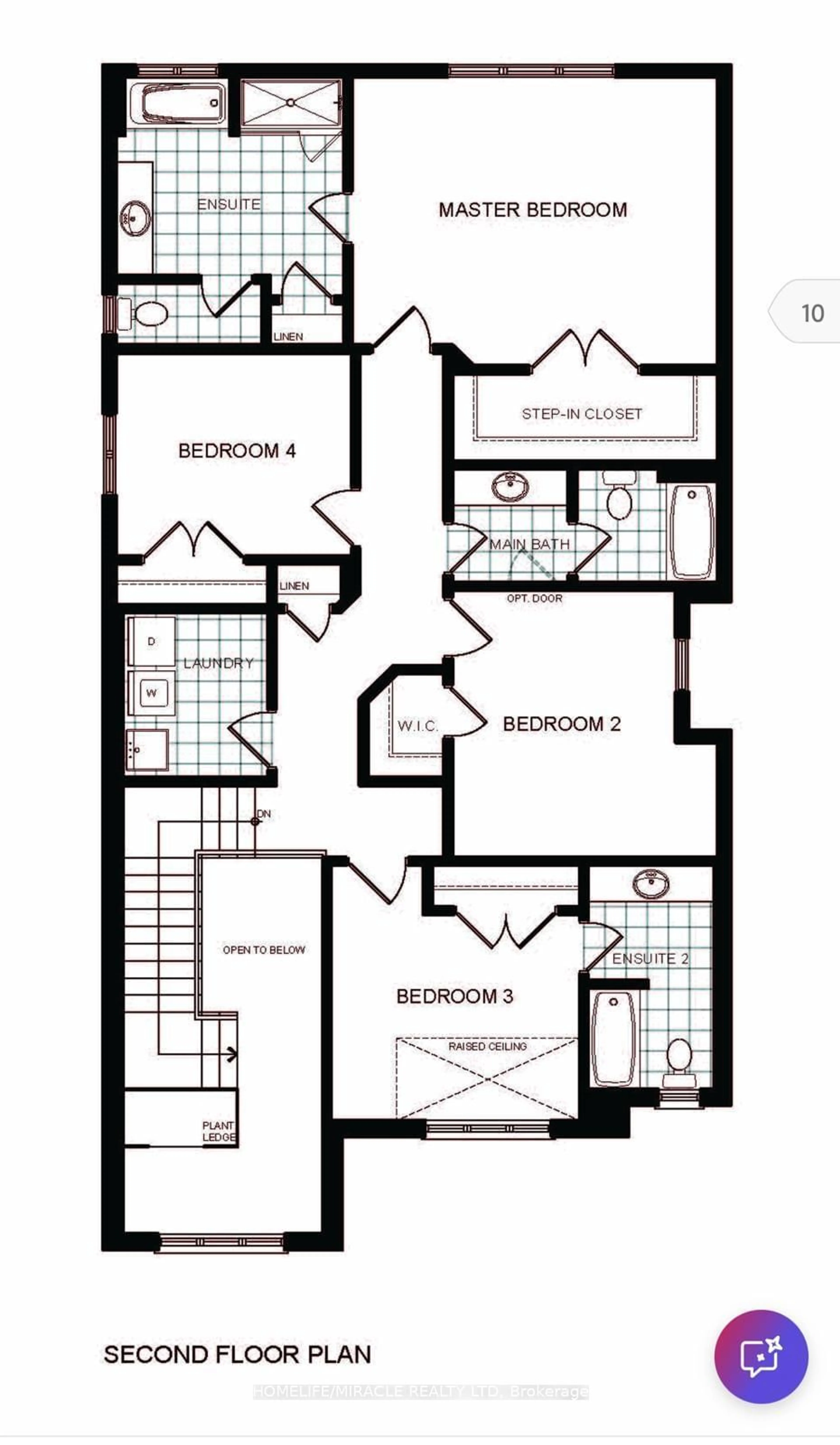128 Hitchman St, Brant, Ontario N3L 0N6
Contact us about this property
Highlights
Estimated ValueThis is the price Wahi expects this property to sell for.
The calculation is powered by our Instant Home Value Estimate, which uses current market and property price trends to estimate your home’s value with a 90% accuracy rate.Not available
Price/Sqft$381/sqft
Est. Mortgage$4,466/mo
Tax Amount (2024)-
Days On Market108 days
Description
Closing in Oct 28, 2024, ASSIGNMENT SALE Model: Boughton 10, 2806 Sq ft., Elevation A. seize the chance to make this dream home yours today Located in the charming town of Paris, a family-friendly atmosphere, this home offers more than just a place to liveit. 4 bedroom (2 bedrooms with ensuite) and 3.5 washrooms, beautiful kitchen with pantry, carefully picked color scheme, thousands spent on upgrades, NO NEIGHBOUR AT THE BACK, a Min Drive To Plaza and Brant Sports complex, 2 mins drive To HWY 403, close to school, Parks, Natural Trails. Don't miss out on this rare opportunity.
Property Details
Interior
Features
Exterior
Features
Parking
Garage spaces 2
Garage type Attached
Other parking spaces 2
Total parking spaces 4
Property History
 3
3


