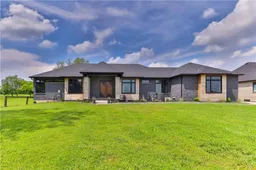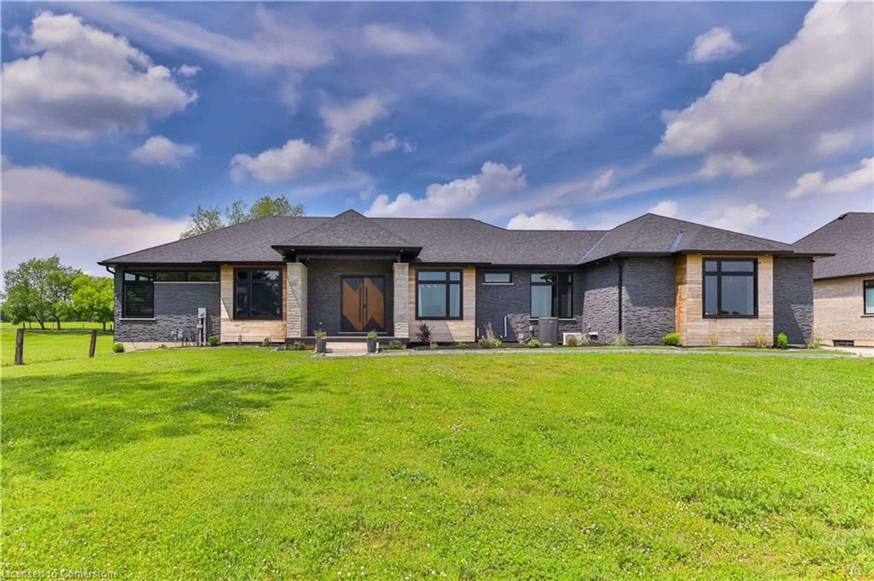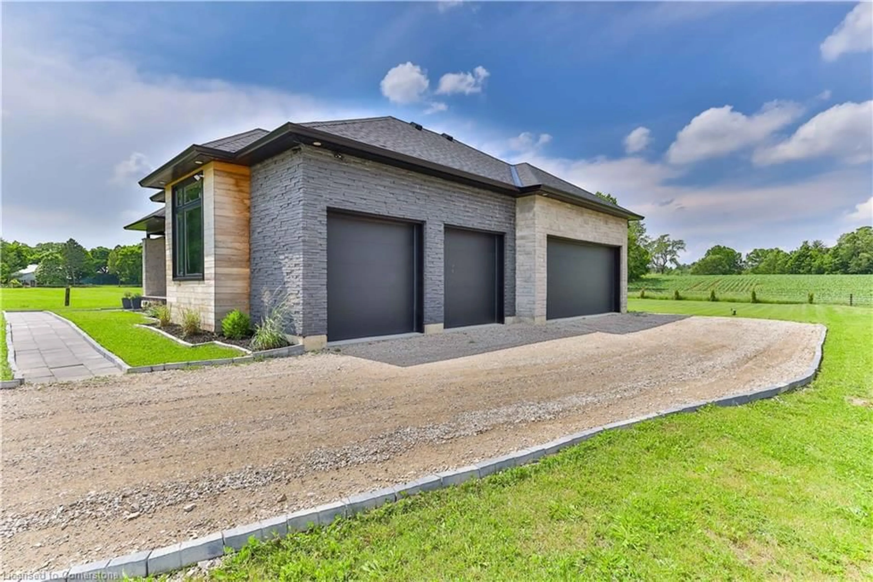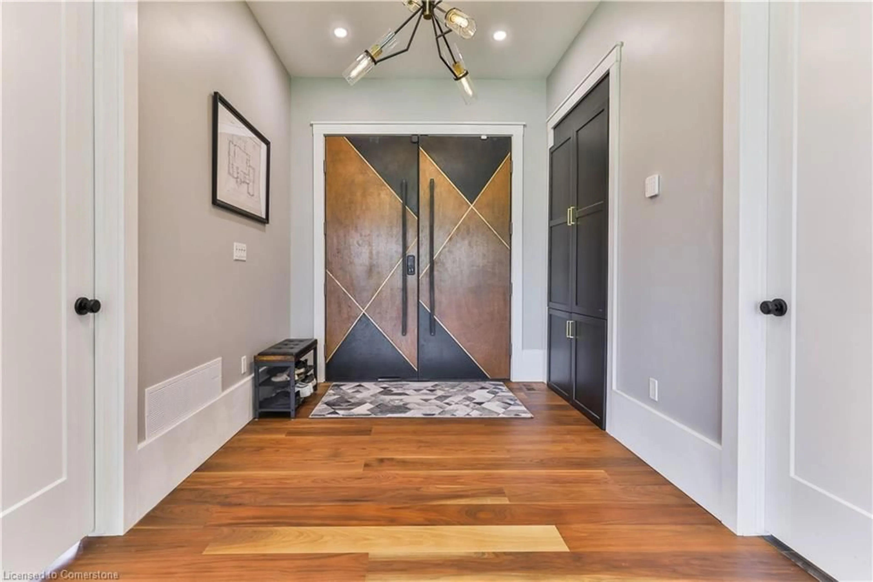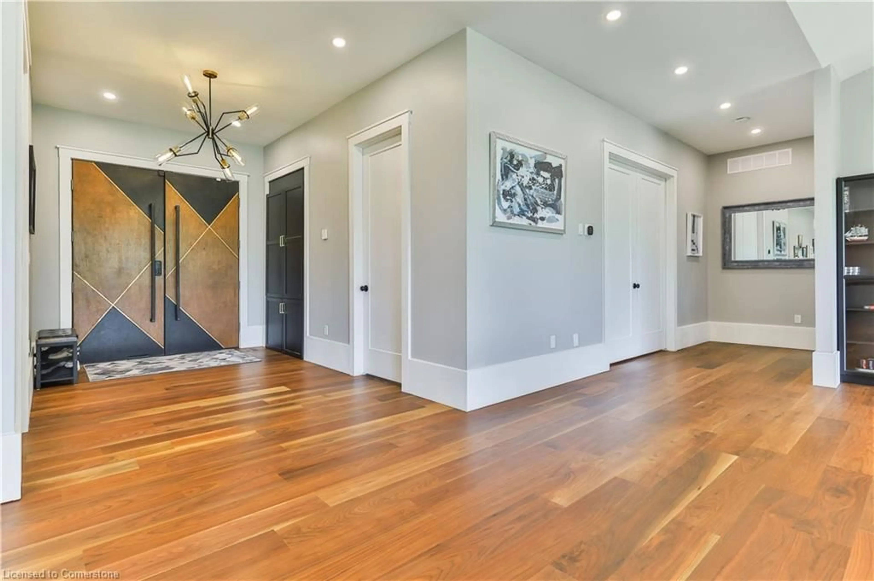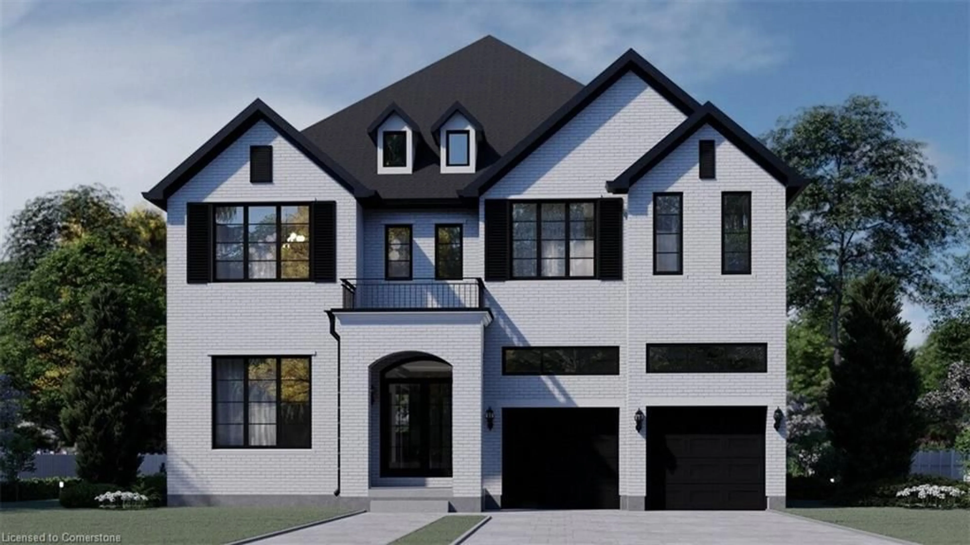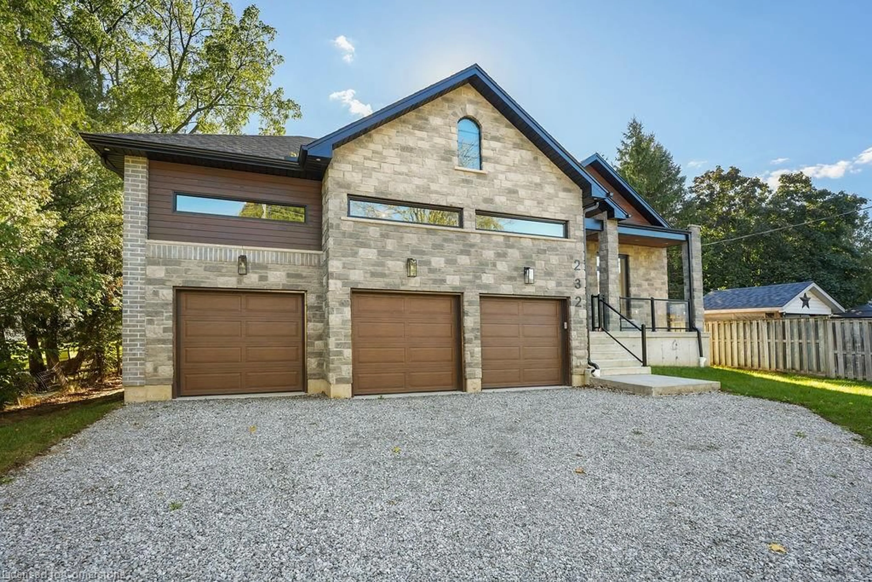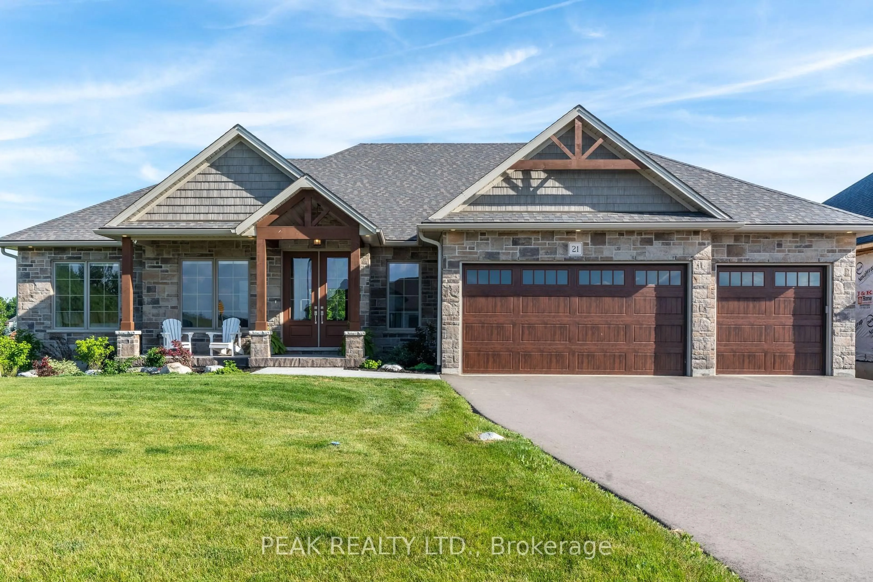32 Sixth Concession Rd, Burford, Ontario N3T 5L7
Contact us about this property
Highlights
Estimated ValueThis is the price Wahi expects this property to sell for.
The calculation is powered by our Instant Home Value Estimate, which uses current market and property price trends to estimate your home’s value with a 90% accuracy rate.Not available
Price/Sqft$444/sqft
Est. Mortgage$11,595/mo
Tax Amount (2024)$10,229/yr
Days On Market67 days
Description
Absolutely Stunning! This Exquisite Home Sits On A Massive 121 X 276-Foot Lot, Offering Unparalleled Luxury And Space. With 4 + 1 Bedrooms And 3.5 Bathrooms, Every Inch Of This Property Exudes Sophistication And Charm.Upon Entering, You Are Greeted By A Custom-Built Front Door, Leading To Detailed Ceilings Adorned With Unique Light Fixtures And Pot Lights. The Cured Walnut Flooring Guides You Through The Home, Culminating In The Chefs Kitchen. This Culinary Haven Boasts Bosch Appliances, A Custom 18-Foot Kitchen Island With Granite Countertops, And Bespoke Cabinetry. A Butlers Pantry With A Separate Sink, Fridge, And Additional Cabinetry Offers Convenience And Extra Storage.Sliding Doors In The Kitchen Open To A Covered Deck Lanai, Perfect For Outdoor Entertaining. The Family Room Is A Cozy Retreat, Featuring A Custom-Built Mantle With A Gas Fireplace.The Primary Suite Is A True Sanctuary, Complete With A Walk-Through Closet Offering Ample Storage And A Central Island. This Leads To A Luxurious Ensuite 6-Piece Bathroom, Providing A Spa-Like Experience At Home.The Finished Basement Is An Entertainer's Dream, Featuring A Huge Rec Room, A Bar, And A Golf Simulator Room. Stay Fit In The Full Custom Gym, And Accommodate Guests In The Additional Bedroom With A 4-Piece Bathroom. This Home Is A Rare Gem, Combining Elegant Modern Design, High-End Finishes, And Outstanding Amenities. Dont Miss The Opportunity To Make It Yours! This exceptional home showcases top-of-the-line craftsmanship and meticulous attention to detail, ensuring superior quality and long-term durability. Built with premium materials and advanced construction techniques, it is designed to be virtually maintenance-free for years to come, offering both luxury and peace of mind
Property Details
Interior
Features
Basement Floor
Bedroom
4.24 x 2.74Recreation Room
11.38 x 8.36Recreation Room
10.19 x 6.174-Piece
Bathroom
4-Piece
Exterior
Features
Parking
Garage spaces 4
Garage type -
Other parking spaces 6
Total parking spaces 10
Property History
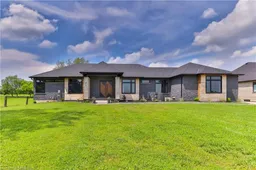 40
40